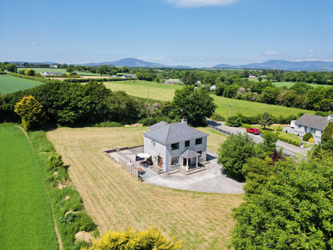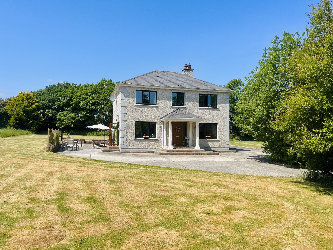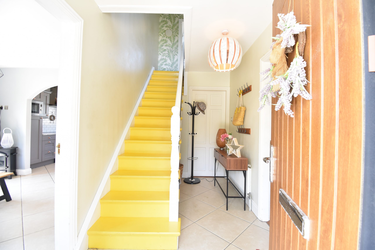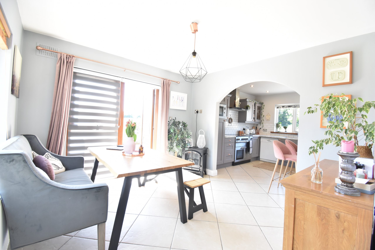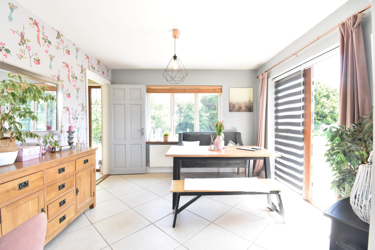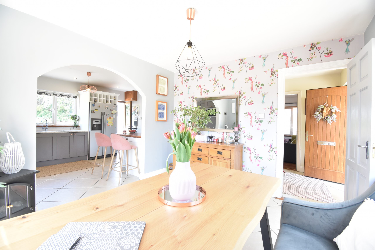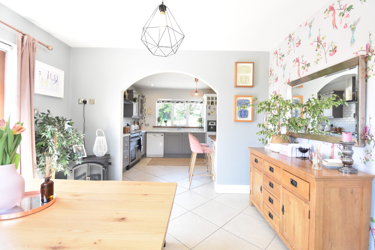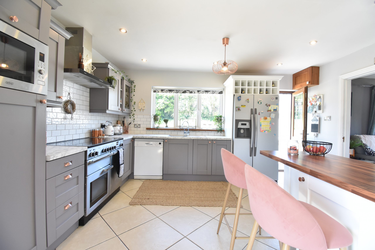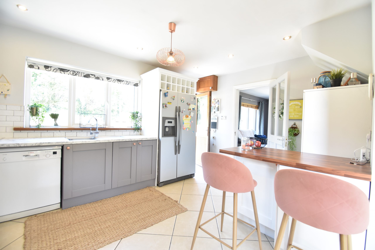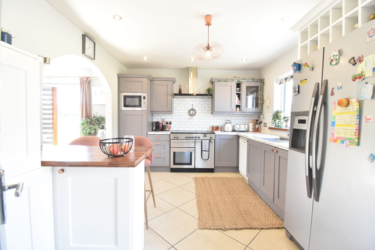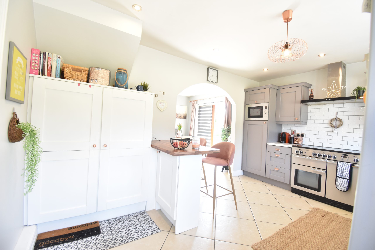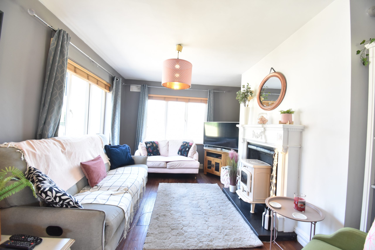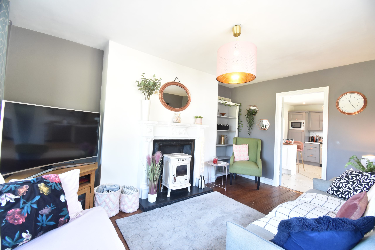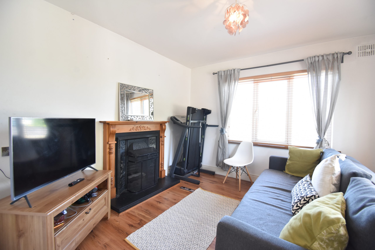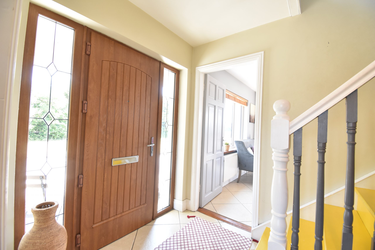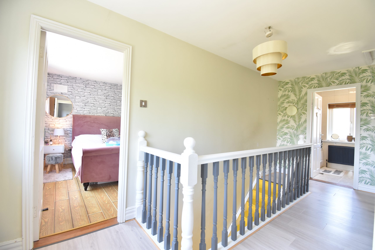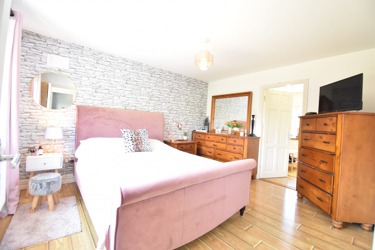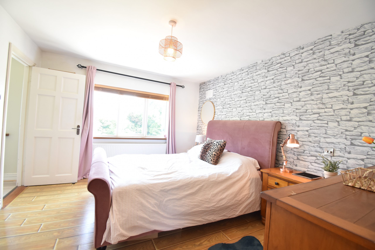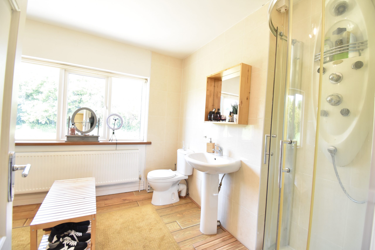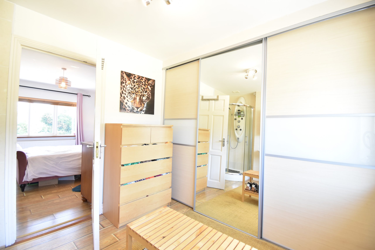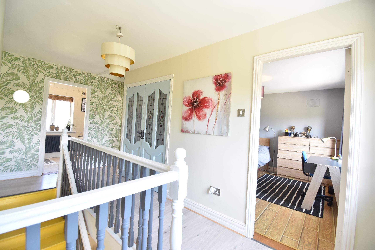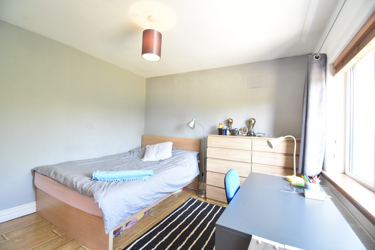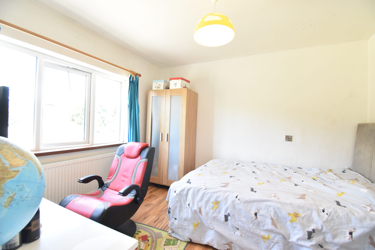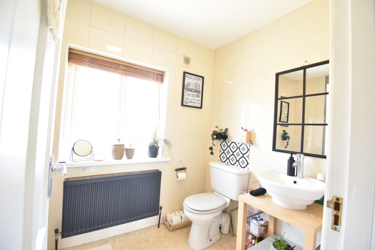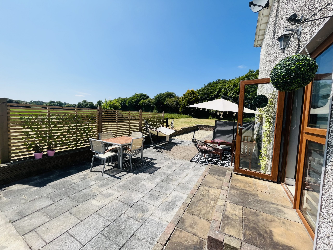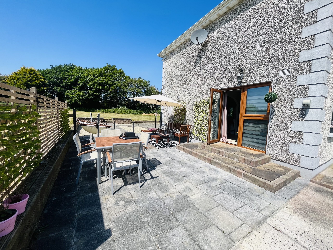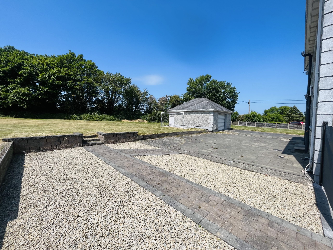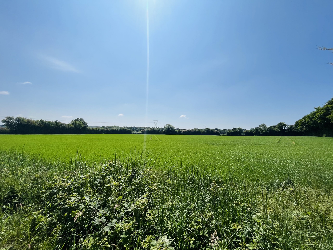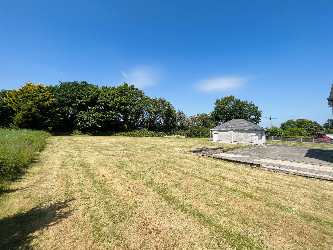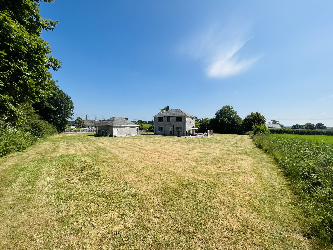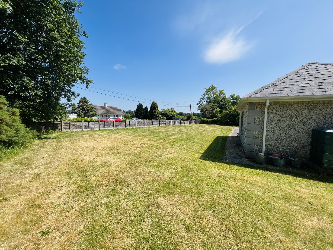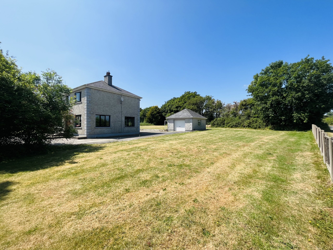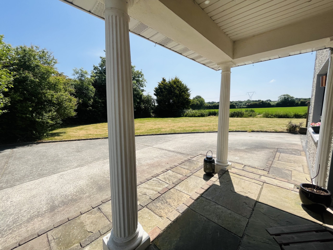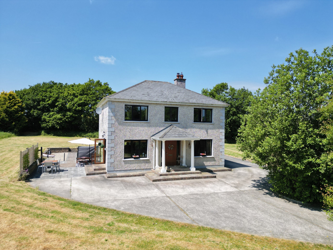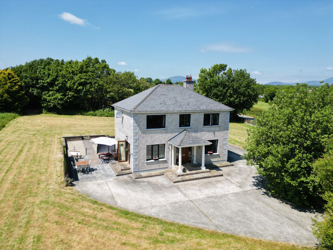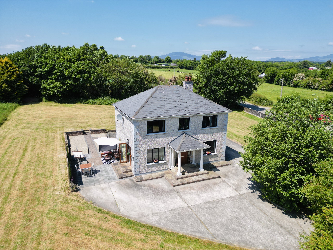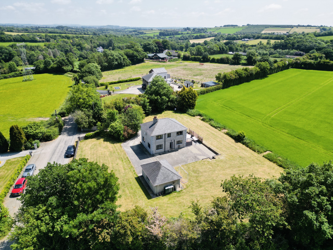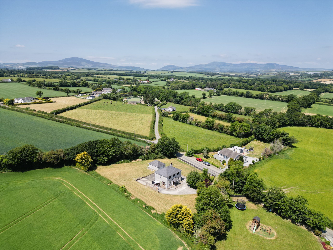Kiltrea, Caim, Enniscorthy, Co. Wexford Y21 V6W3
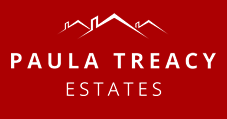
Phone: 053 92 42140 Email: info@paulatreacy.ie Web: https://www.paulatreacy.ie
Paula Treacy Estates are proud to present this imposing and hugely impressive three/four bedroomed, or two receptions, Two Storey detached residence with Detached Garage set on c. 0.77 acre approx. of mature landscaped gardens located in a most sought after area.
A fine family home, beautifully well appointed, practically designed, this home is one of distinction and exceptional quality, features include uPVc double glazed windows, oil fired central heating and solid fuel stove, fully fitted bespoke painted grey with copper fittings, tiled and laminate flooring throughout, spacious accommodation to include two reception rooms/3 or 4 bedrooms, beautiful modern, spacious kitchen/dining room, large bathroom with jacuzzi bath, ensuite with hi jet shower cubicle/walk in wardrobe, with three very good sized double bedrooms on first floor.
All in all an excellent property with notable attention to detail throughout. Internal inspection is strongly recommended.
Accommodation
Featuring a well laid out interior with a warm welcoming atmosphere the accommodation provides a wonderful balance of living and bedroom accommodation. Briefly comprises entrance hall with tiled floor, second reception features laminate timber floor and open fire with timber surround, sitting room featuring walnut laminate timber flooring and a new cream solid fuel stove. Kitchen/dining is bright and spacious and features a fantastic cooks kitchen with tiled floor, part tiled walls, fully fitted bespoke painted kitchen with ample units, breakfast counter, including rangemaster cooker, American fridge freezer and all appliances.
The first floor leads to three very impressive bedrooms with laminate flooring all with tv and telephone points. The master bedroom features ensuite bathroom with multi jet shower and slide-robe. The main family bathroom is fully tiled and features wc, whb and Jacuzzi bath.
Entrance Hall
3.58m (11′ 9″) x 1.95m (6′ 5″)
Kitchen/Dining
3.62m (11′ 11″) x 7.10m (23′ 4″)
Sitting Room
4.53m (14′ 10″) x 3.36m (11′ 0″)
2nd Reception room
3.49m (11′ 5″) x 3.45m (11′ 4″)
Landing
2.51m (8′ 3″) x 5.03m (16′ 6″)
Bathroom
1.66m (5′ 5″) x 2.62m (8′ 7″)
Bedroom 3
3.01m (9′ 11″) x 3.56m (11′ 8″)
Bedroom 2
3.56m (11′ 8″) x 3.30m (10′ 10″)
Bedroom 1 – Master
3.46m (11′ 4″) x 4.01m (13′ 2″)
Ensuite
2.70m (8′ 10″) x 2.64m (8′ 8″)
Garage
6.51m (21′ 4″) x 4.74m (15′ 7″)
Garden
C. 0.77 acre approx. of well-maintained and landscaped gardens, iron gates and concrete driveway lead to the property and is flanked by lawns.
The property boasts lush lawns, mature shrubbery and trees, well defined boundaries which provide great privacy and seclusion. Large detached garage is located to the rear of the property.
A south facing paved patio area to side provides a very enjoyable outdoor sitting/dining area.
Location
In the immediate vicinity of the famous Kiltrea Bridge Pottery and the 5 star Monart Spa. Only 4kms to Enniscorthy town with all amenities to hand, less than 2km to Caim village with excellent primary school, church, shop, pub etc.
Size
Main House 130 sq meters (1400 sq. feet) approx.
Detached Garage 31 sq.m. ( 333 sq. feet) approx.
Included
Blinds, Rangemaster cooker, extractor , microwave, washing machine, dishwasher, American fridge freezer.
Services
Backstairs water scheme and private sewerage system, OFCH, mains electricity.


