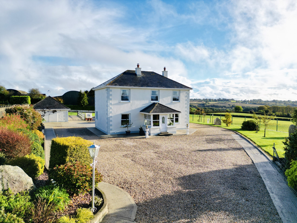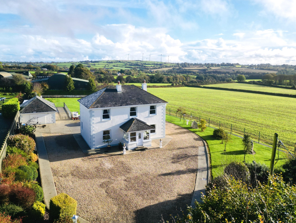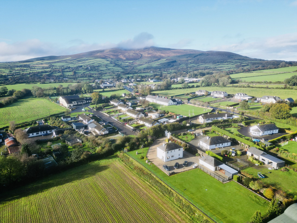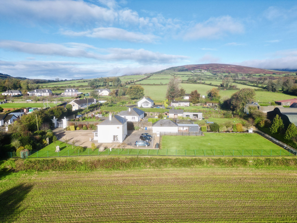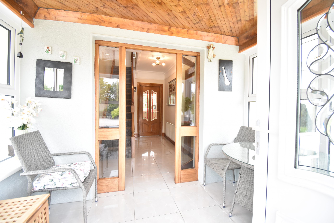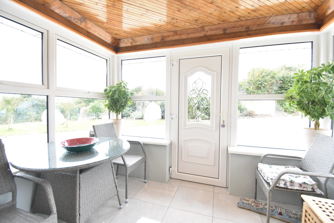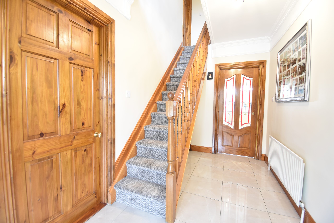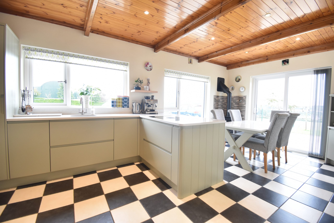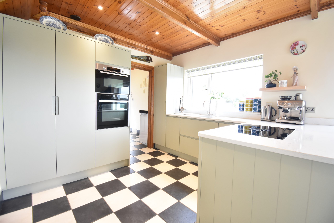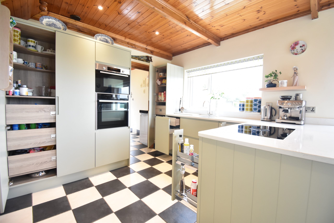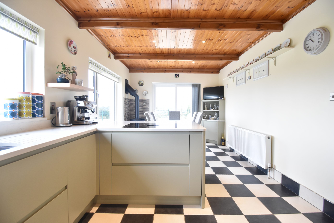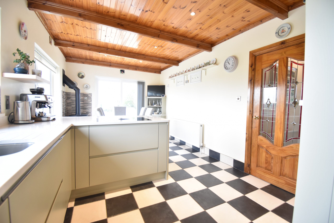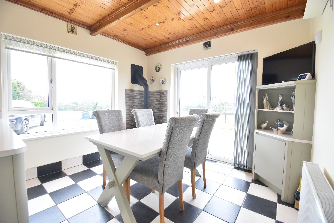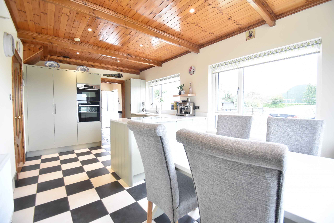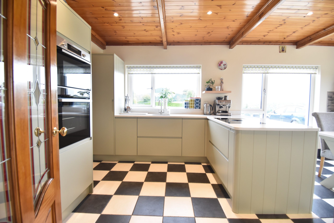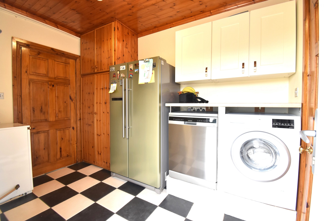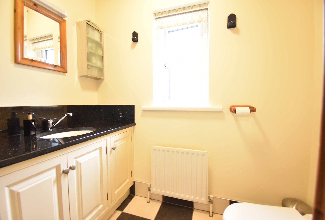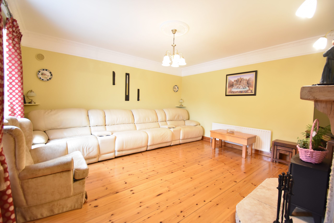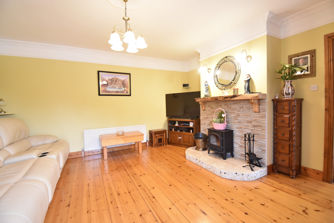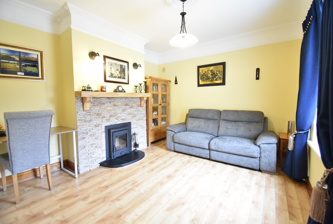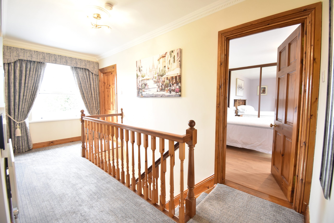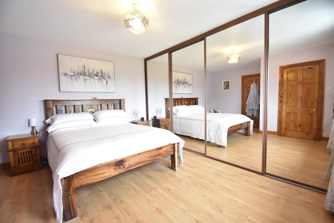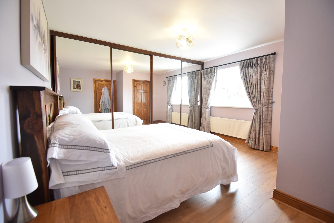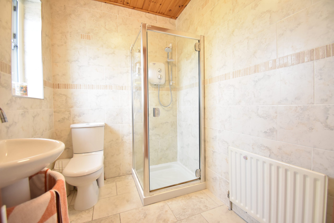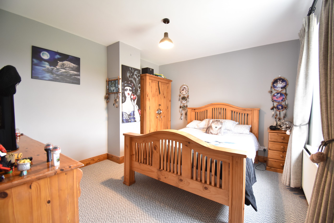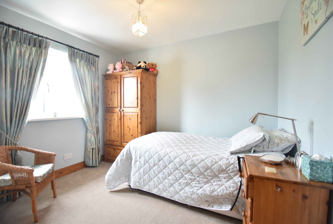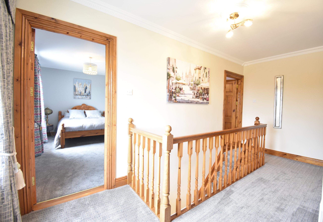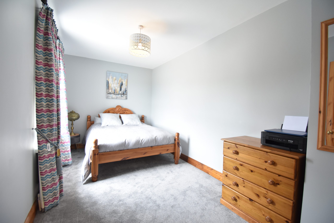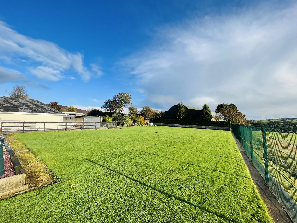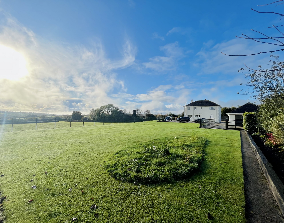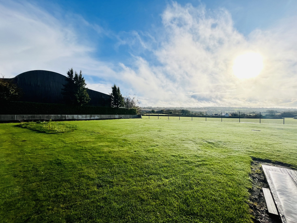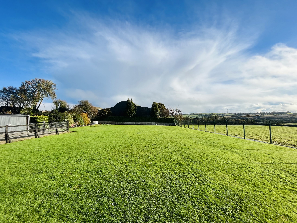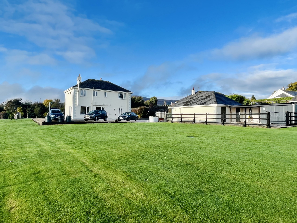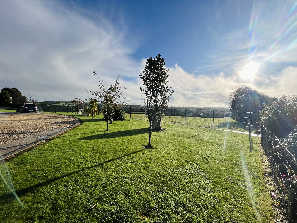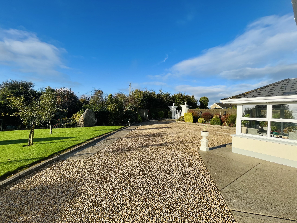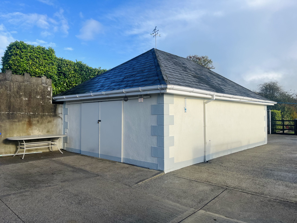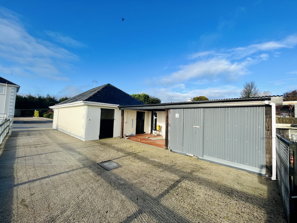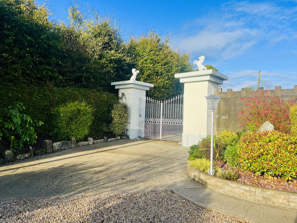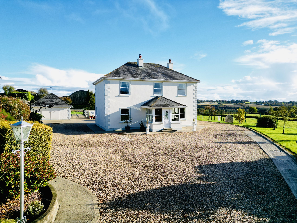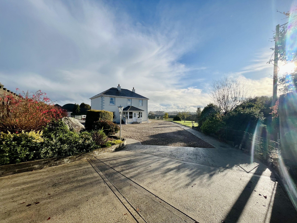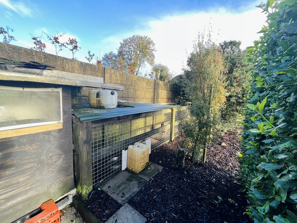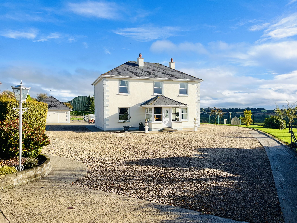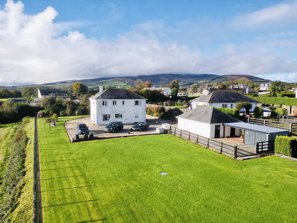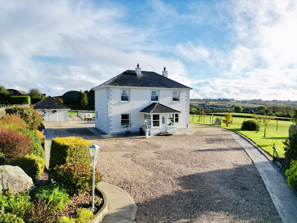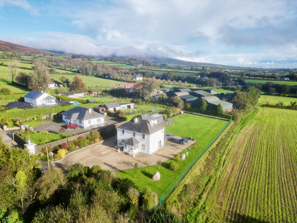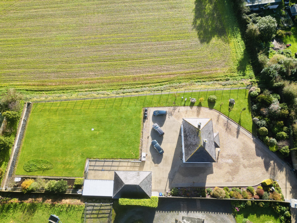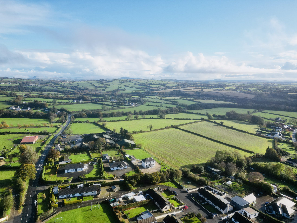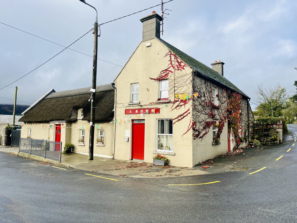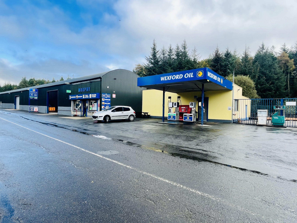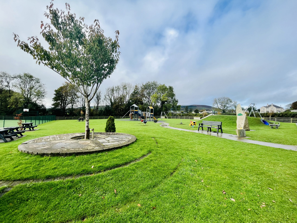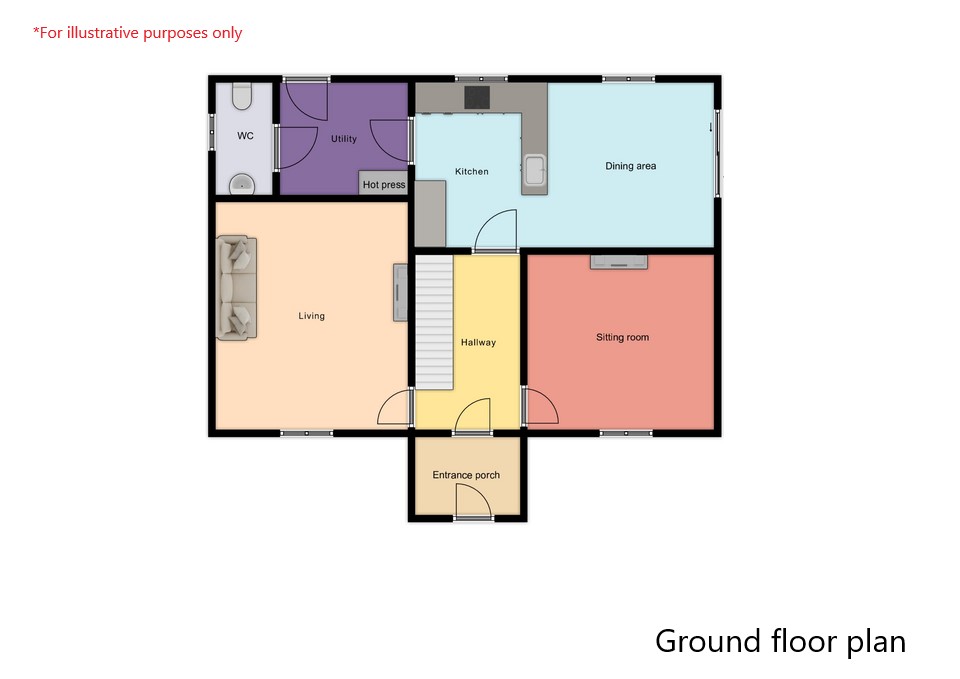Kiltealy, Enniscorthy, Co. Wexford Y21 AE73
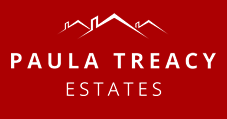
Phone: 053 92 42140 Email: info@paulatreacy.ie Web: https://www.paulatreacy.ie
Detached splendour on a magnificent private site is an apt description of this most impressive two storey Georgian style property featuring panoramic views of the Blackstairs Mountains and surrounding beautiful countryside.
Paula Treacy Estates are delighted to present to the market an admirable four bedroomed, two reception property of utmost distinction and character which sits proudly on c 0. 64 acres approx. of well-maintained landscaped grounds set in the hearth of Kiltealy village with a stone throw away from the primary school, creche, shops, church etc. This property with its enhanced Energy Efficiency and BER of B3 may qualify for a reduced Interest Rate on your Mortgage. (Green mortgages)
Approached by iron gates (electric) and a private driveway, this truly impressive and well-appointed home an excellent internal presentation offers such excellent features to include stunningly modern BRAND NEW fully fitted kitchen with BORA hob and Henley stove, beautifully floored throughout in solid timber and tiles, built in sliderobe/wardrobes to master bedroom, fully equipped spacious room dimensions, OFCH, newly fitted A Rated windows with UPVC double glazing, as well as it’s fantastic location and stunning grounds. Topped off by excellent outdoor buildings including detached garage and two stable blocks with outdoor sockets/lighting, patio gym area, tack room and chicken coup. Boasting a fantastic B2 BER rating this property has been fully insulated, walls pumped and insulated to attic.
Occupying pride of place in Kiltealy Enniscorthy, the property enjoys magnificent panoramic countryside views and scenery as well as excellent local amenities to include Kiltealy National School, creche, new playground, service station, two pubs, two shops, and is known for great community spirit offering social activities/sports such as gymnastics, dance, ICA, gym and annual Christmas fair.
This sublime residence, most lovingly and tastefully presented by its current owners, and all its fabulous features, prime location and breathtaking countryside vistas is guaranteed to turn many a head.
Accommodation
The property is approached by electric iron gates and private walled driveway flanked with lovingly presented pebbled flower beds, trees and topiary, fully walled in with castle style walls for utmost privacy whilst still being able to marvel at the superb surrounding views. The property is Georgian in style and has been recently upgraded with A rated windows and new front door.
On entrance is a porch, tiled to floor, timber to ceiling, the hallway features porcelain tiles, carpeted stairs to first floor.
The sitting room is a delightful space offering high ceilings, eco-friendly stove with stone surround fireplace on a risen plinth with mosaic style, spalted beech mantelpiece, solid timber floor and coving to ceiling. The second living room includes timber flooring, coving to ceiling, “Heritage” stove with stone fireplace surround and splated beech mantelpiece.
The most modern kitchen/dining room features brand new fully fitted kitchen by P&M kitchen in Aged velum Green, tiled floor, BORA hob, quartz worktops, various larder units, timber ceiling, Henley stove to dining area with french door leading to garden. The utility room is just off the kitchen and provides various storage units, tiled floor and plumbed for washing machine/dryer. The downstairs WC is equipped with WC, whb, tiled floor, marble effect sink area and fitted vanity units.
On the first floor are four excellently sized bedrooms. The main bedroom is fitted with mirrored sliderobes, laminate floors and ensuite, fully tiled with Wc, whb, shower cubicle with eco-friendly Mira electric shower. All three other bedrooms come carpeted to floor, all most well-proportioned.
The main bathroom also comes fully tiled, wc, whb, shower cubicle, also with eco-friendly Mira electric shower. Mira electric showers A rated.
| Entrance Porch
3.50m (11′ 6″) x 2.35m (7′ 9″)
|
| Sitting room
3.90m (12′ 10″) x 4.60m (15′ 1″)
|
| Living room
3.80m (12′ 6″) x 3.50m (11′ 6″)
|
| Kitchen/dining
6.00m (19′ 8″) x 3.30m (10′ 10″)
|
| Uty
2.60m (8′ 6″) x 2.20m (7′ 3″)
|
| WC
2.60m (8′ 6″) x 1.20m (3′ 11″)
|
| Bedroom 1
3.30m (10′ 10″) x 3.90m (12′ 10″)
|
| Ensuite
1.60m (5′ 3″) x 1.70m (5′ 7″)
|
| Bathroom
2.10m (6′ 11″) x 1.70m (5′ 7″)
|
| Bedroom 2
3.50m (11′ 6″) x 3.80m (12′ 6″)
|
| Bedroom 3
3.90m (12′ 10″) x 2.90m (9′ 6″)
|
| Bedroom 4
3.30m (10′ 10″) x 2.70m (8′ 10″)
|
Size
Internal House c 143.95 square meters approx.
Garage and store 57sq meters approx.
Plot c 0.267 ha ( c 0.66 acre ) approx.
Included
Custom made curtains, blinds, Neff oven, Bosch combi-oven & microwave, BORA hob, table and 6 chairs with quartz top made to suit kitchen.
Services
Mains electricity, Blackstairs water scheme ( no charge ) & private septic tank, OFCH, fibre broadband accessible.
Features to be noted
- All 3 stoves ecofriendly and compliant
- Extra insulation walls pumped and attic reinsulated in in 2011
- Zoned oil fire central heating with condenser boiler
- New fully fitted kitchen P & M Kitchens with quartz worktop , includes appliances, breakfast counter and handmade kitchen table and chairs, quartz top in 2022
- Bora stove vented to external walls
- New double glazed pvc windows sash to front, with fly screens, fire escape window to back rear bedroom March 2022
External
- Approached by private driveway, high iron electric gates, well abounded, very mature planting and lawn surrounding. Pebble driveway surrounding with ample parking. Property is walled and fenced in completely. Outdoor socket, outside taps.
- Detached Garage with loft, stores oil tank, wired for electric
- Two stable blocks, storage area, paved area and Tack room
- Dog run fully fenced in
- Chicken coup to rear (fresh eggs daily!)


