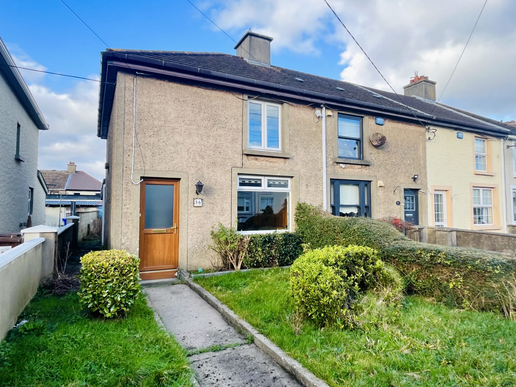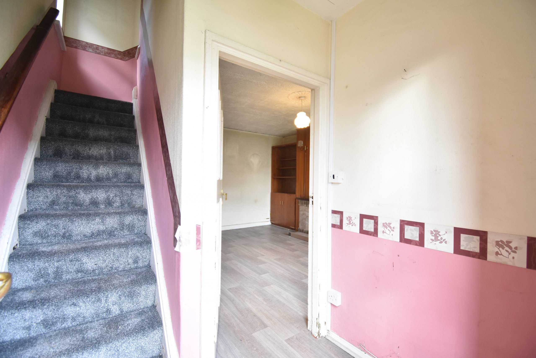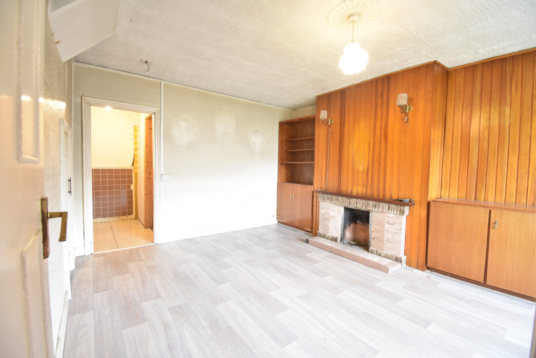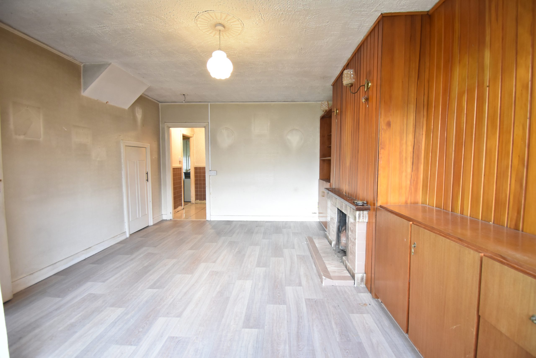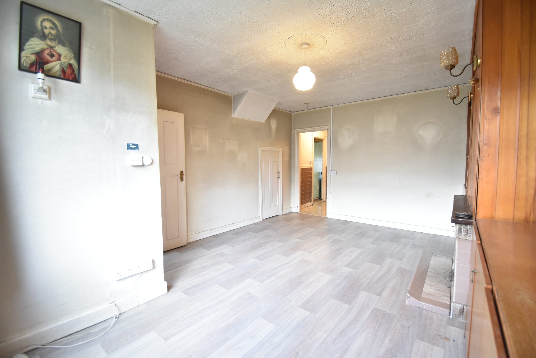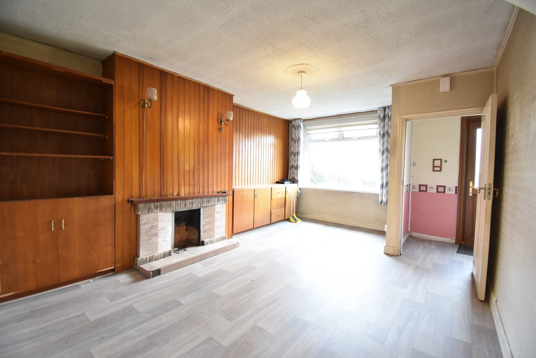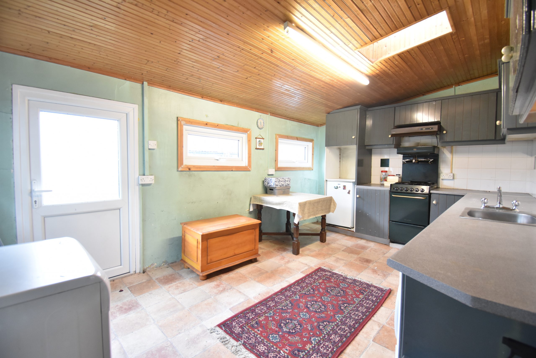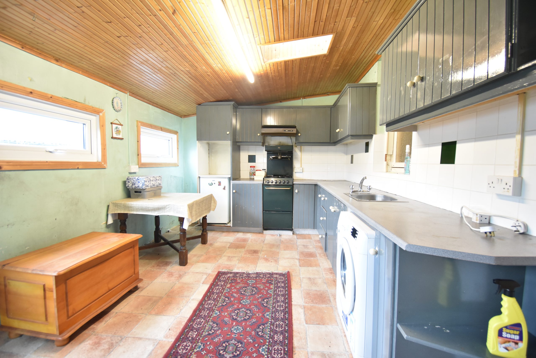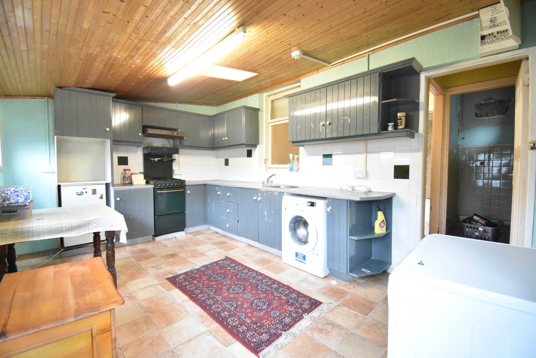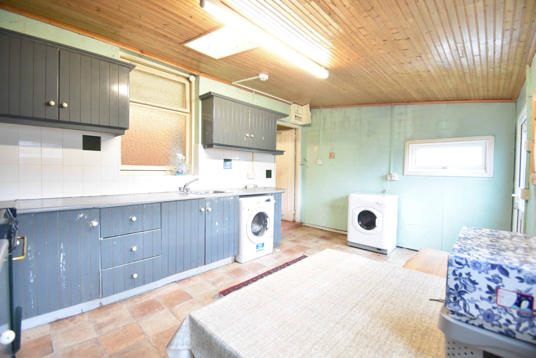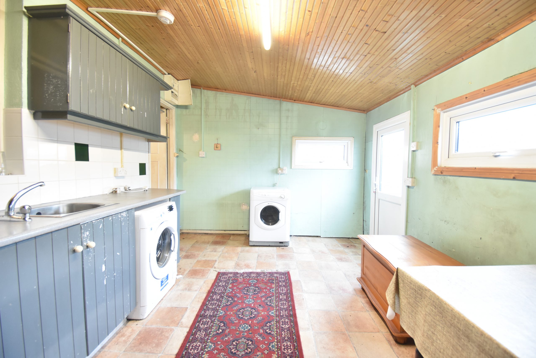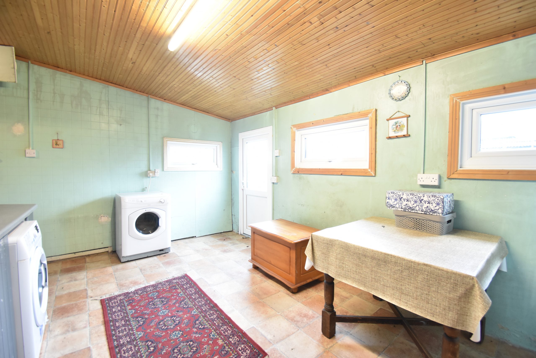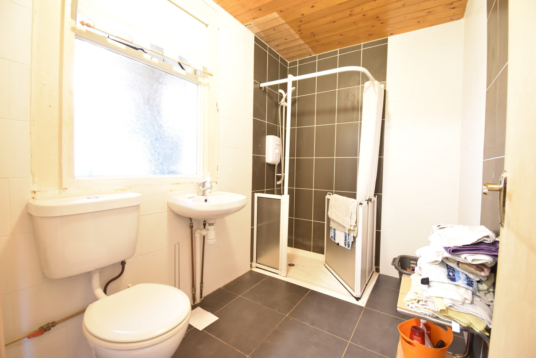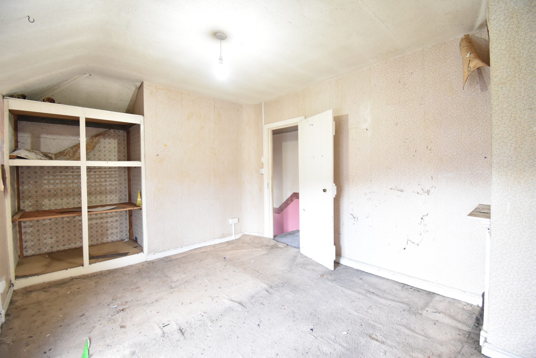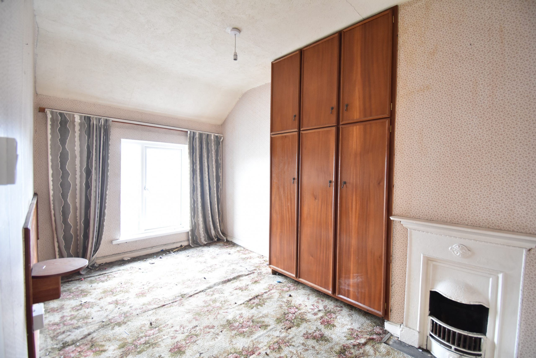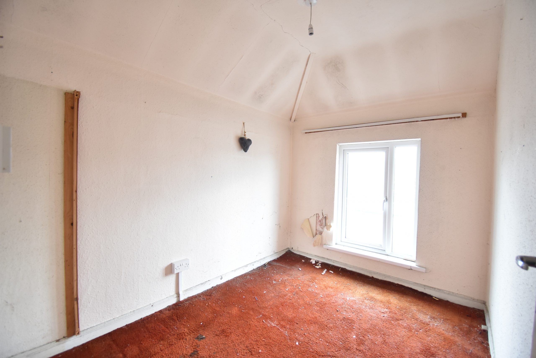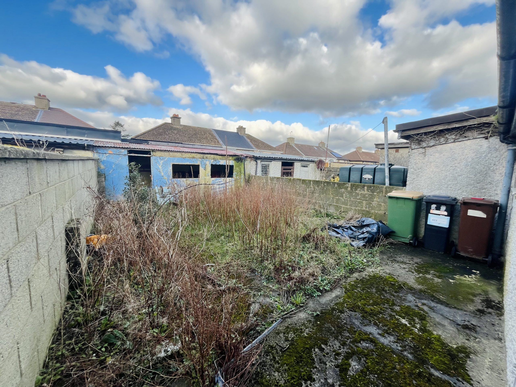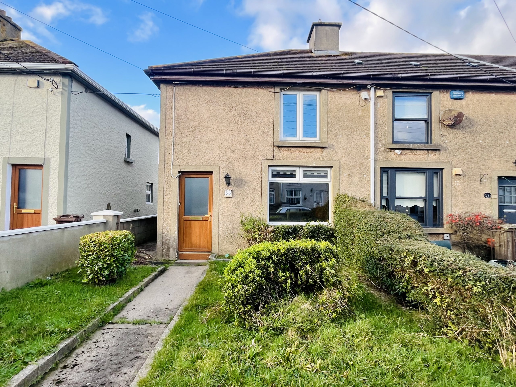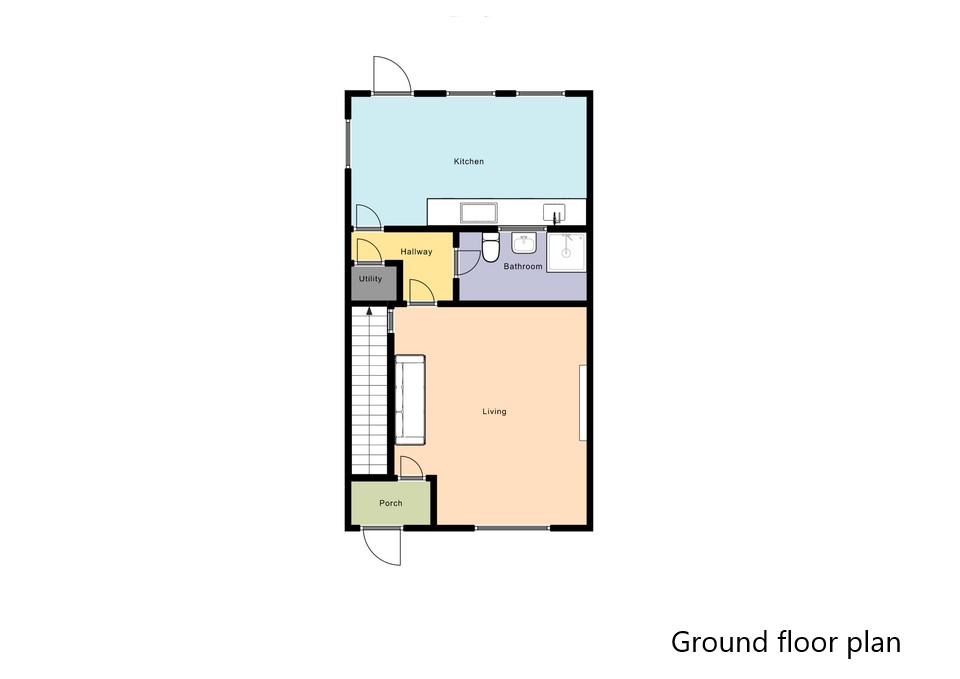56 Saint Aidan’s Villas, Enniscorthy, Co. Wexford Y21W9R3

Phone: 053 92 42140 Email: info@paulatreacy.ie Web: https://www.paulatreacy.ie
*May be eligible for Vacant Homes Grant – for eligibility and criteria, visit Gov.ie/vacant-property-refurbishment-grant
Presenting to the market No. 56 Saint Aidan’s Villas – a superbly located three-bedroom semi-detached home of utmost character and high regard. Conveniently situated in one of Enniscorthy’s premium residential developments and only a stone’s throw to all required amenities, this charming home comes to the market in reasonable condition with a nostalgic quality and allure throughout.
This home would benefit from either a modern upgrade or a loving restoration of it’s more antique features and would suit such a wide range of prospective buyers. This property which has been extended to rear for spacious accommodations, comes to the market with such features such as uPVC double glazing, open fire, fitted kitchen units, walled & gated garden to front, with side access to the rear with block built shed and very well appointed and spacious accommodations throughout the home.
The accommodations are laid out to consist of entrance porch with stairs to first floor, most spacious living room with open fire, built in storage units and understairs storage space. The kitchen dining area offers fitted kitchen units, all appliances as seen included, rear door access to garden. Just off the kitchen is a small utility area. The shower room comes with wc, whb & shower cubicle, tiled floor and part tiled walls. Three good sized bedrooms to 1st floor.
This property has all the ingredients to become an incredibly special home, it just needs to find it’s new owner! Get in touch with Paula Treacy Estates today to arrange a viewing.
Entrance Hall
1.30m (4′ 3″) x 2.03m (6′ 8″)
Sitting Room
5.24m (17′ 2″) x 3.70m (12′ 2″)
Bathroom
2.87m (9′ 5″) x 1.78m (5′ 10″)
Hall
2.00m (6′ 7″) x 1.04m (3′ 5″)
Utility area
1.62m (5′ 4″) x 0.79m (2′ 7″)
Kitchen/Dining
4.76m (15′ 7″) x 3.17m (10′ 5″)
Bedroom 1
3.25m (10′ 8″) x 4.04m (13′ 3″)
Bedroom 2
3.81m (12′ 6″) x 2.36m (7′ 9″)
Bedroom 3
2.21m (7′ 3″) x 2.87m (9′ 5″)
Location
Saint Aidan’s Villas is a highly sought after mature residential development of high regard in Enniscorthy town. It occupies pride of place at the top of Duffry Hill in a most convenient town location only a quick stroll to Grant’s pharmacy, the Saucy Butchers, Gala shop as well as Pettitt’s Supervalu, St. Aidan’s school, St. Aidan’s church as well as many other amenities in the town to include schools, restaurants, cafés, shops, bars etc. This property is ideal for any purchaser seeking to have all modern conveniences at hand whilst availing of a home in a safe, mature and quiet residential locale.
Size
c. 80 sq. m. approx.
BER
G
Services
All mains services


