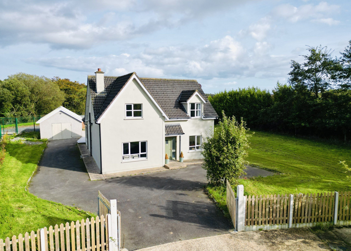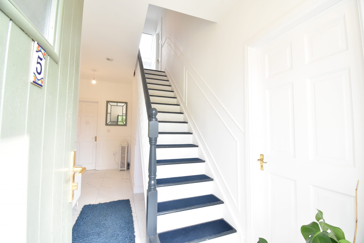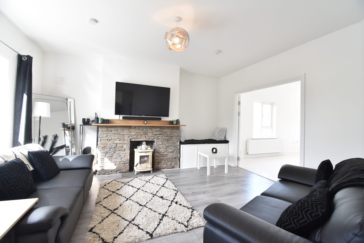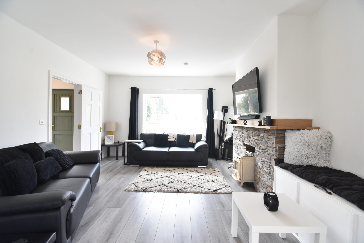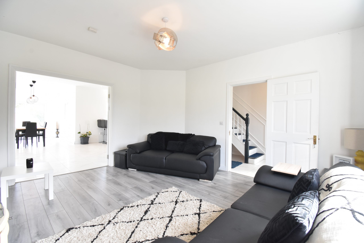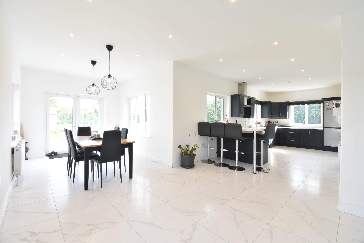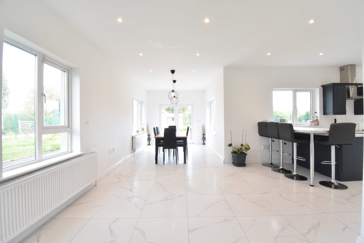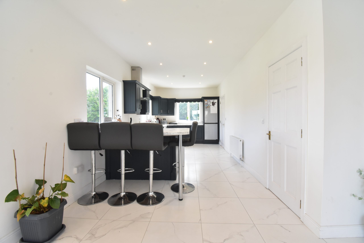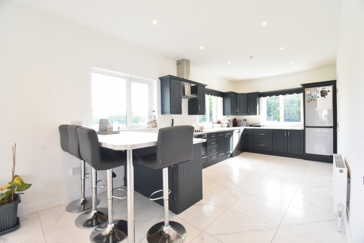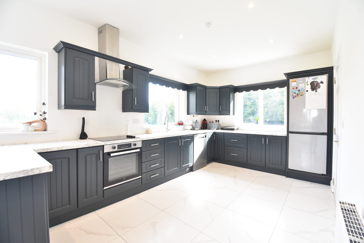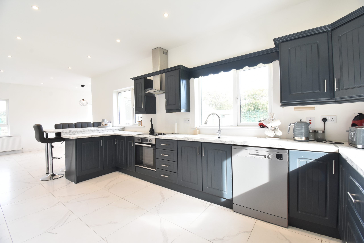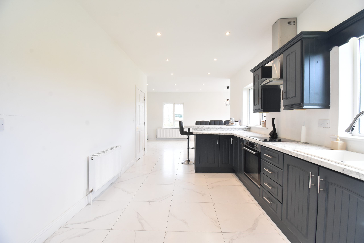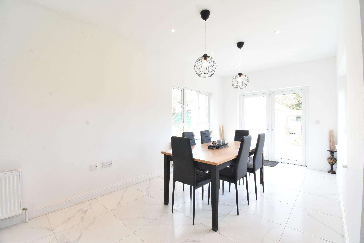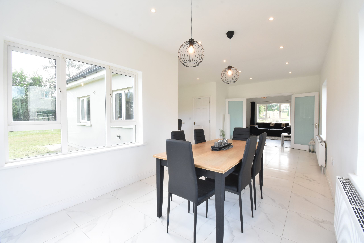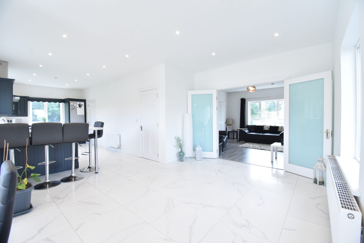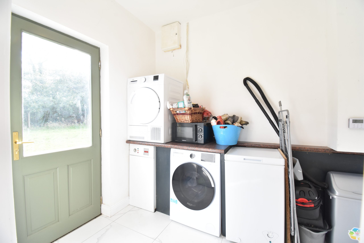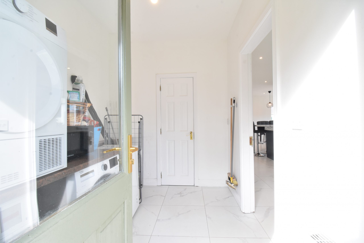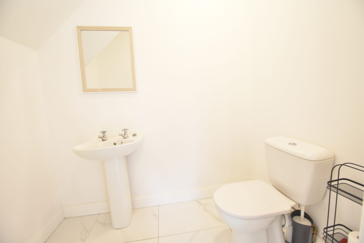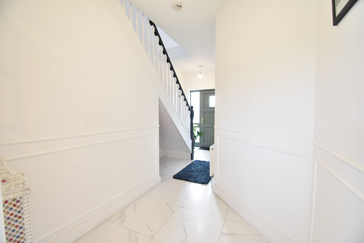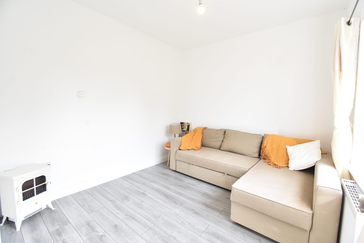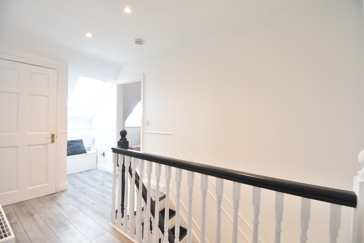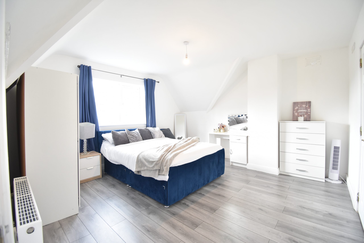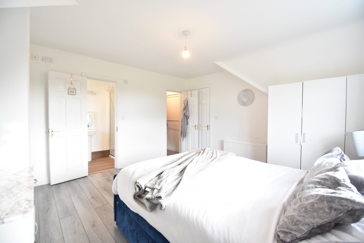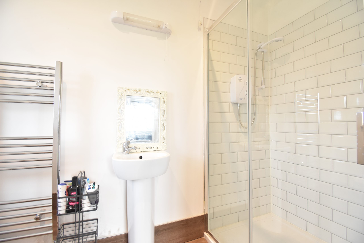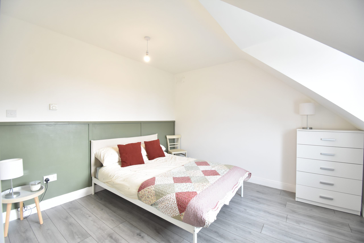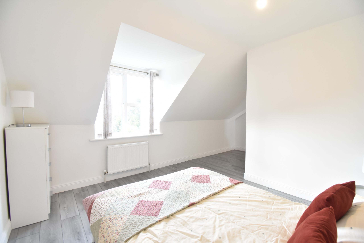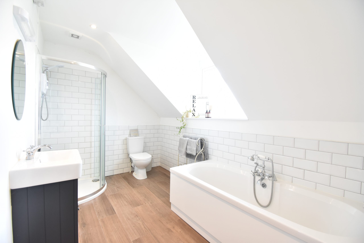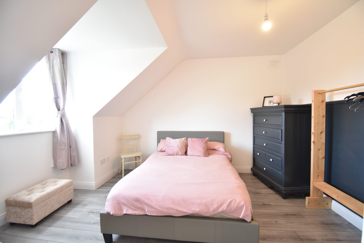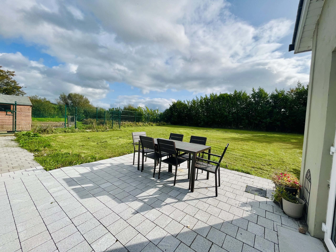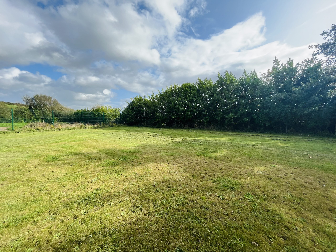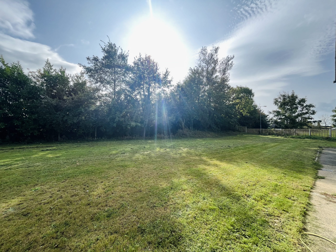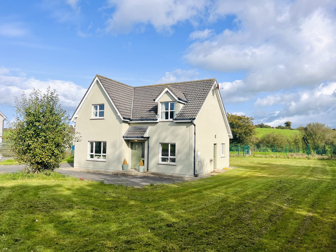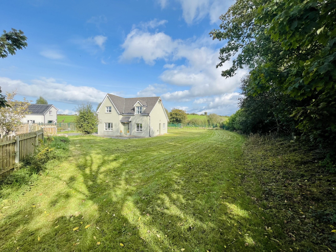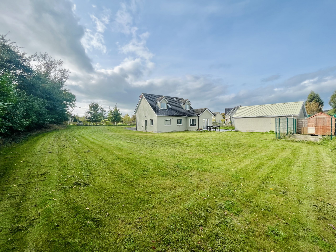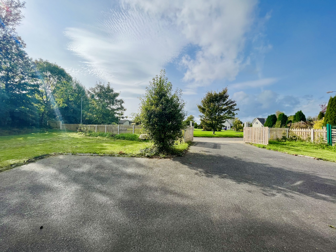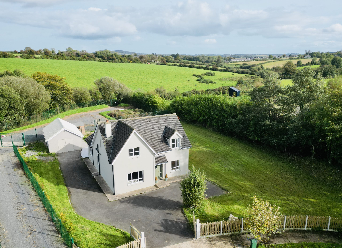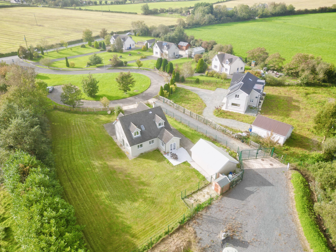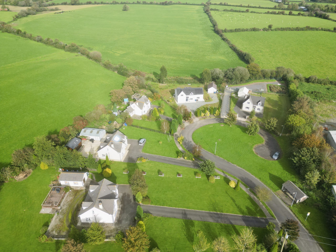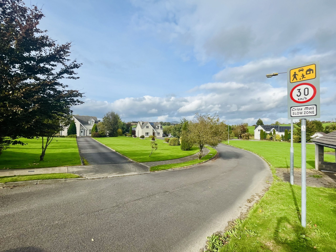5 Abbey Court, Newtown, Ferns, Co. Wexford Y21 C652
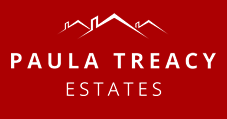
Phone: 053 92 42140 Email: info@paulatreacy.ie Web: https://www.paulatreacy.ie
A fabulous opportunity presents itself to acquire a property of real style and flair, located in a most exclusive development. No. 5 Abbey Court is a beautiful detached four-bedroom home, most lovingly designed and tastefully presented throughout to an impeccable turnkey standard. This beautiful property offers an abundance of excellent features to include private driveway to front, ample parking, oil fired central heating and solid fuel stove, uPVC double glazing, beautifully floored throughout to include stunning porcelain tiling, fully fitted painted kitchen units with marble effect worktops, laminate flooring to all bedrooms, ensuite to master with most practical walk-in-wardrobe, generous accommodations with extensive lawns and grounds with mature trees and shrubbery.
Situated in a private development in the scenic and historic town of Ferns Co. Wexford, within walking distance to the main village, this property is offered access to numerous excellent amenities, while only a 15-minute drive to both Gorey and Enniscorthy respectively.
This ready-to-walk-into property with its spacious and versatility is sure to draw much attention so early inspection is recommended!
Accommodation
The entrance hall sets the tone for the property with its light and airy feel, staircase to first floor, beautifully tiled in porcelain effect tiles, the living room is bright and spacious with feature brick effect fireplace with white solid fuel stove, grey laminate flooring. The kitchen is the star of the show, extended to include stunning dining area, dual aspect windows, contemporary light fixtures, porcelain effect tiling, fully fitted kitchen with painted units and marble effect worktops, utility just off the kitchen along with downstairs WC. Rear door access. The second reception room would also make perfect downstairs bedroom or playroom, home office etc. On the first floor the master bedroom is a delightful space, offering ensuite with fully tiled shower cubicle, wc, whb and heated towel rail, along with walk in wardrobe. Both other bedrooms are excellently sized, grey laminate to floor. The main bathroom is a tranquil space offering laminate flooring, fully tiled walls, bath, wc & whb.
| Entrance Hall
1.90m (6′ 3″) x 4.85m (15′ 11″)
|
| Living Room
4.25m (13′ 11″) x 4.68m (15′ 4″)
|
| Kitchen
3.03m (9′ 11″) x 6.25m (20′ 6″)
|
| Dining Room
3.35m (11′ 0″) x 4.38m (14′ 4″)
|
| Extension
3.50m (11′ 6″) x 2.90m (9′ 6″)
|
| Downstairs WC
1.40m (4′ 7″) x 1.83m (6′ 0″)
|
| Bedroom 4 (Downstairs)
3.03m (9′ 11″) x 3.25m (10′ 8″)
|
| Landing
|
| Master Bedroom
4.25m (13′ 11″) x 4.18m (13′ 8″)
|
| Bedroom 2
5.25m (17′ 3″) x 2.70m (8′ 10″)
|
| Bedroom 3
3.10m (10′ 2″) x 4.60m (15′ 1″)
|
| Bathroom
3.00m (9′ 10″) x 1.95m (6′ 5″)
|
Grounds
Surrounded by extensive landscaped lawns, fully fenced in by timber/metal fencing, abounded by mature trees and shrubbery ensuring privacy and seclusion. Step out onto the slabbed patio area, perfect for outdoor entertaining in the summer, and take in the scenery. Detached garage to the rear offers electricity, multiple power points, lighting, single and double door. Dog run to rear of garage.
Location
Ferns is a historic and vibrant town in the heart of County Wexford where the old meets the new, boasting great amenities such as schools, childcare services, shops/service stations, pharmacies, butchers, restaurants/bars, hairdressers, as well as many significant archaeological sites such as Ferns Castle, St. Mary’s Augustinian Abbey, Ferns High Crosses, to name only a few. Benefitting from regular transport services such as bus route to Dublin and Rosslare, as well of ease of access to the M11, Ferns is a viable commuting option for workers.
Size
- 152 sq. m. approx.
Included
Oven, hob, dishwasher, fridge freezer, washing machine, light fittings, curtains
Services
Mains water, communal septic tank between all 5 houses, mains electricity.
BER
Tbc


