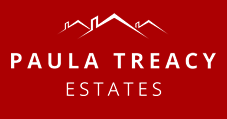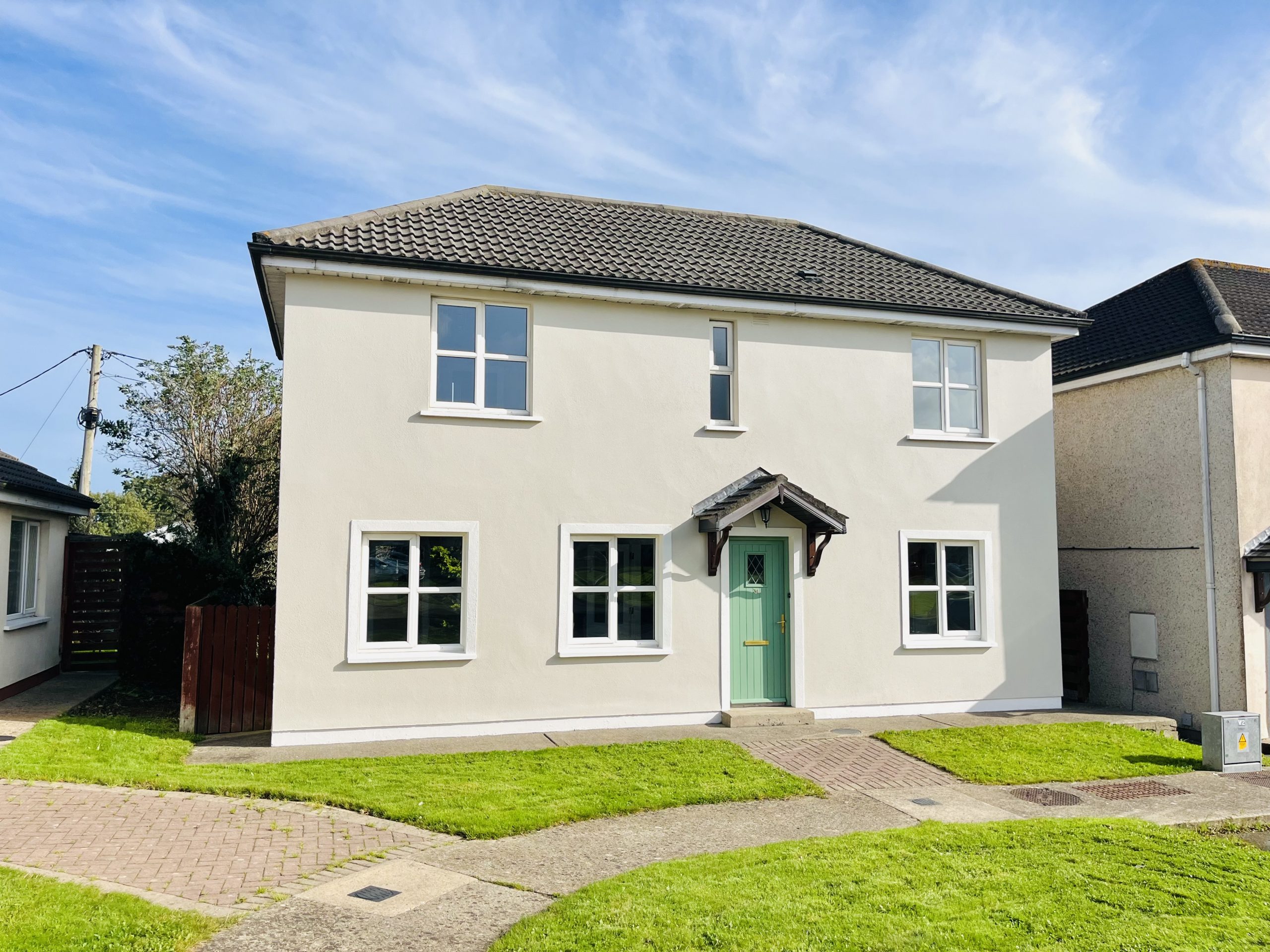34 Cluain Buí, The Moyne, Enniscorthy, Co. Wexford Y21 Y7T1

Phone: 053 92 42140 Email: info@paulatreacy.ie Web: https://www.paulatreacy.ie
34 Cluain Buí is a handsome two-bedroom detached property in one of Enniscorthy’s most enviable residential developments. This most bright and spacious abode affords its purchaser some fantastic features such as dual aspect windows to the living room and kitchen for abundance of light, open fire with durable cast iron surround, fully fitted kitchen units, oil fired central heating, UPVC double glazing & newly floored and freshly painted throughout for immediate occupation. This property would be an excellent starter home or as an ideal investment and has copious scope for personalisation. Detached properties of this quality in fine, reputable and safe residential locations do not stay on the market for long so do not hesitate to organise a viewing!
The generous accommodations are laid out to include entrance hall with vinyl flooring, solid timber frame doors to spacious living area with dual aspect windows to front and rear, cast iron surround open fire with ornate decoration, just freshly painted & new grey carpets to floor. The kitchen comes fully tiled to floor, fully fitted kitchen units in sturdy oak, attractive part tiled walls, appliances included. On the first floor, you are greeted by two most spacious bedrooms, both newly carpeted with built in wardrobes. The ensuite to the master includes wc, whb and shower cubicle with electric shower. The main bathroom consists of wc, whb, and bath, part tiled walls tiled to wet areas.
The rear garden is so generously sized and offers ample outdoor green space and generous cobble locked patio area for outdoor living. Surrounded by attractive mature trees and shrubbery, privacy and seclusion are a priority. Most useful barna shed is included.
Entrance Hall
4.17m (13′ 8″) x 1.60m (5′ 3″)
Kitchen/Dining
3.30m (10′ 10″) x 4.49m (14′ 9″)
Sitting Room
4.47m (14′ 8″) x 4.49m (14′ 9″)
Bedroom 1
3.54m (11′ 7″) x 3.59m (11′ 9″)
Ensuite
3.54m (11′ 7″) x 0.93m (3′ 1″)
Bedroom 2
2.70m (8′ 10″) x 4.50m (14′ 9″)
Bathroom
1.67m (5′ 6″) x 2.28m (7′ 6″)
Size
79 sq. m. approx.
Services
Mains water, mains electricity, mains drainage
Features
- Oil fired central heating and uPVC double glazed windows
- Freshly painted and re-carpeted throughout for immediate occupation.
- Fully fitted oak kitchen and tiled walls.
- Quiet, residential location only minutes from Enniscorthy town.
- Large open green area to the front and very private spacious rear garden, not overlooked.
- Two large double bedrooms with built in wardrobes.
Included
Double oven, fridge freezer, washing machine.
BER
D1




