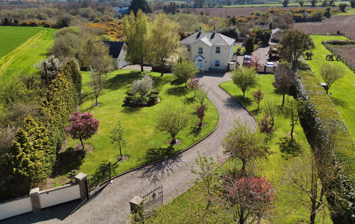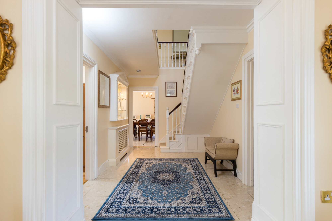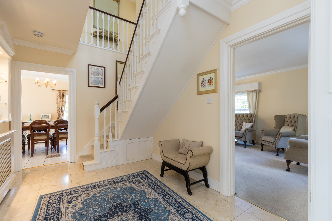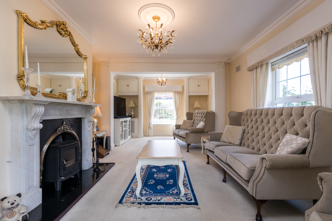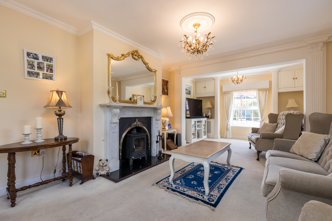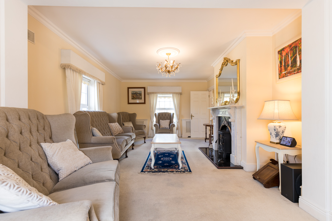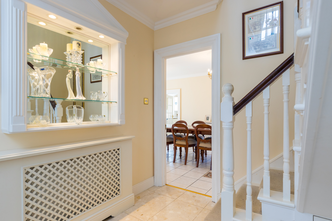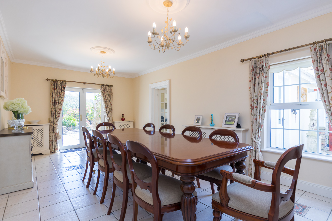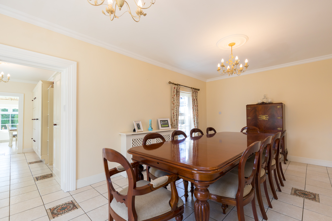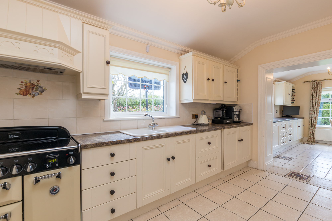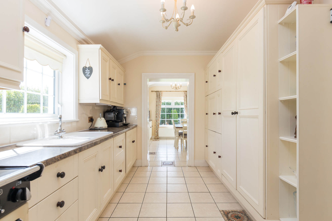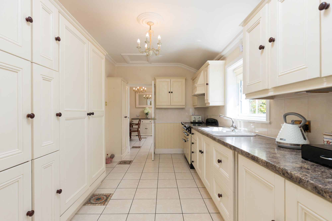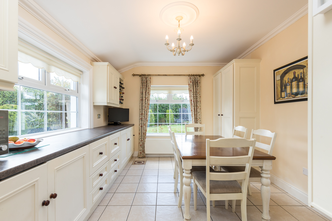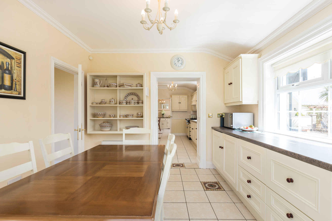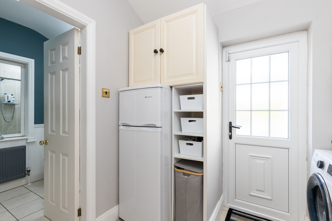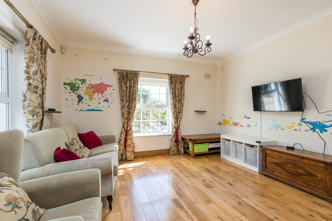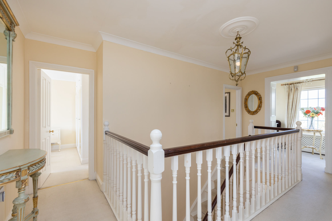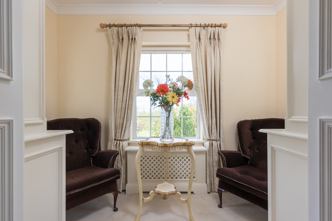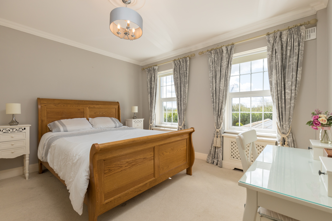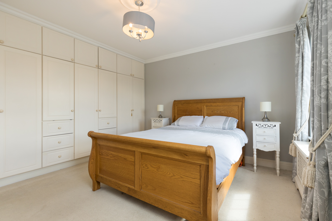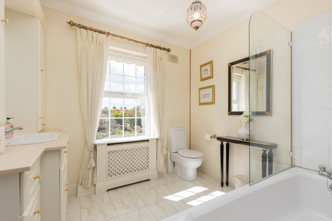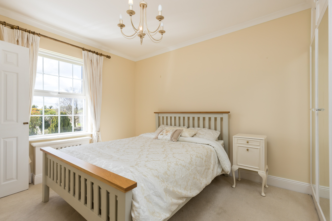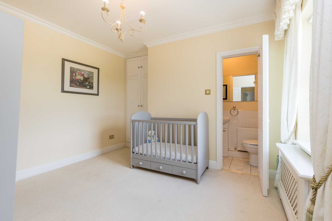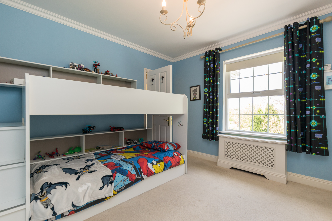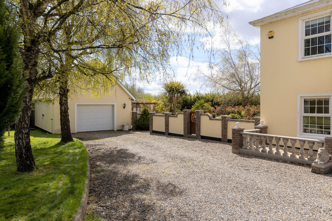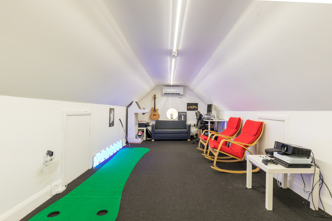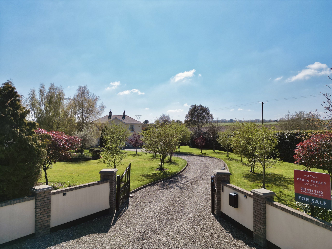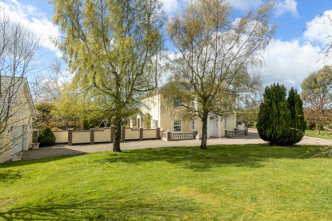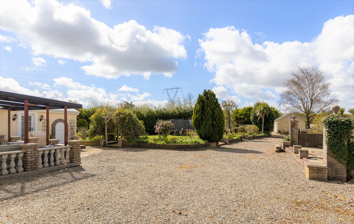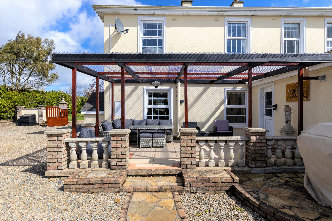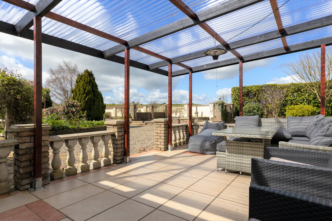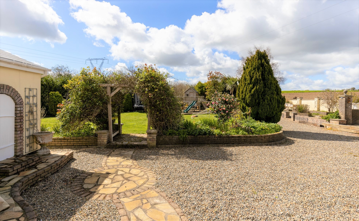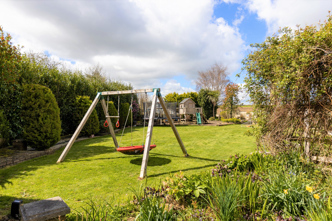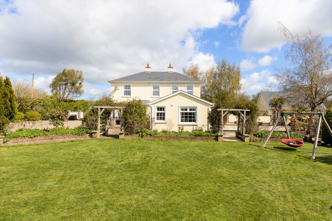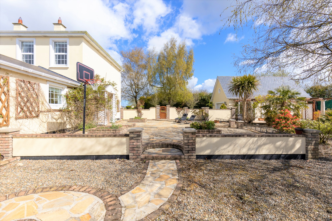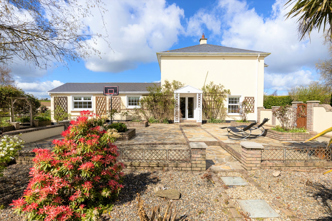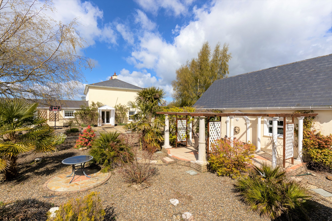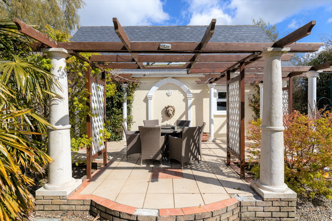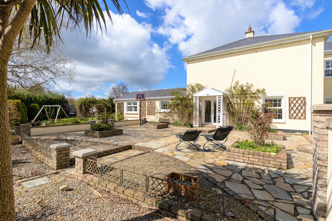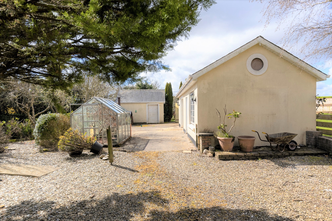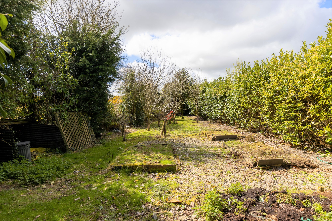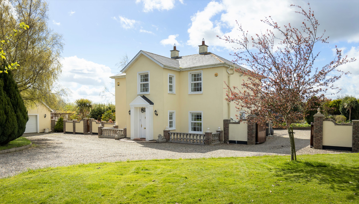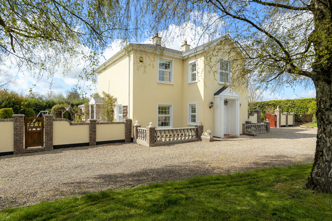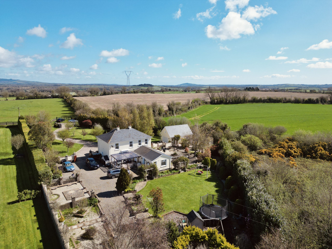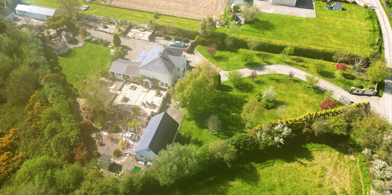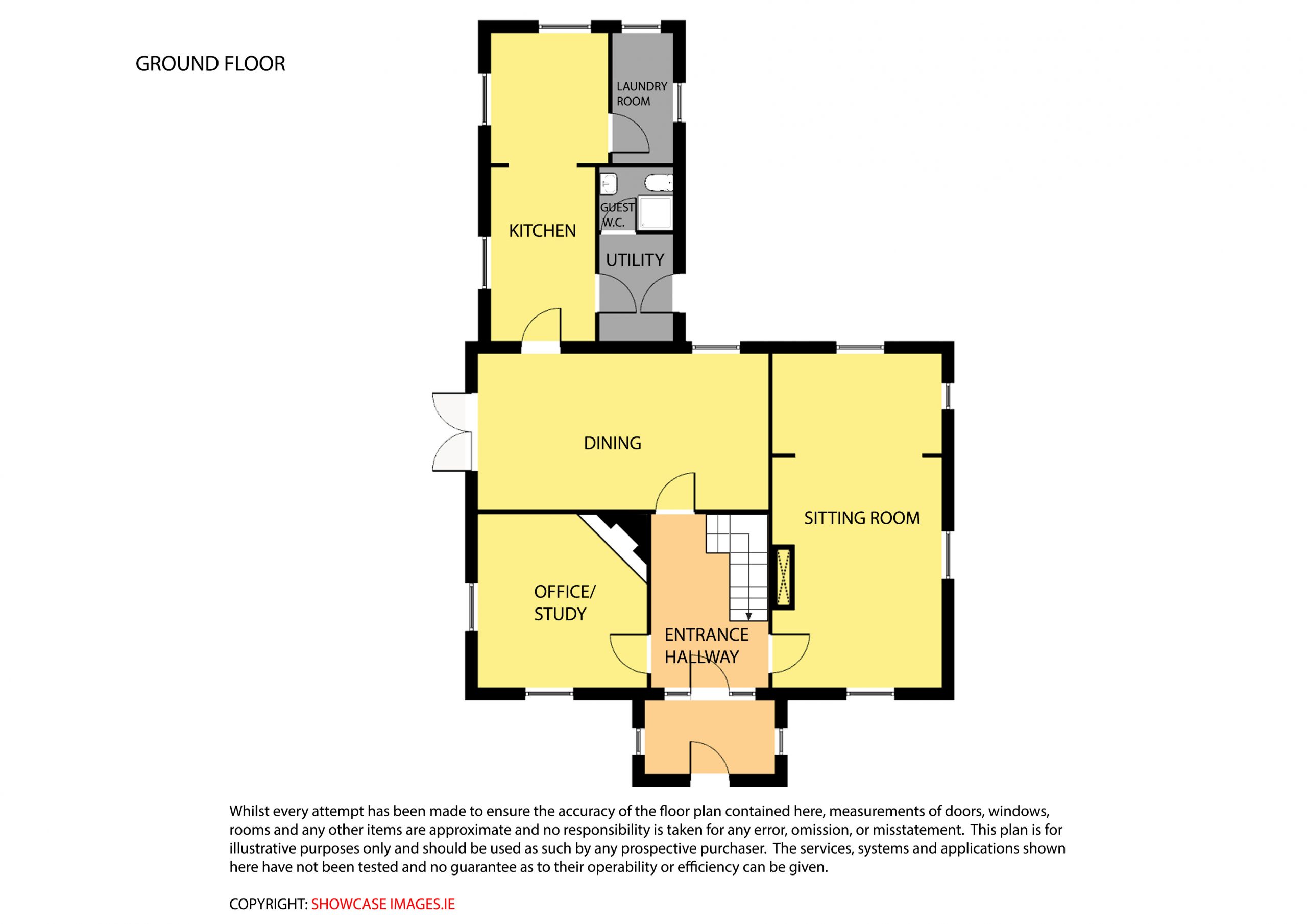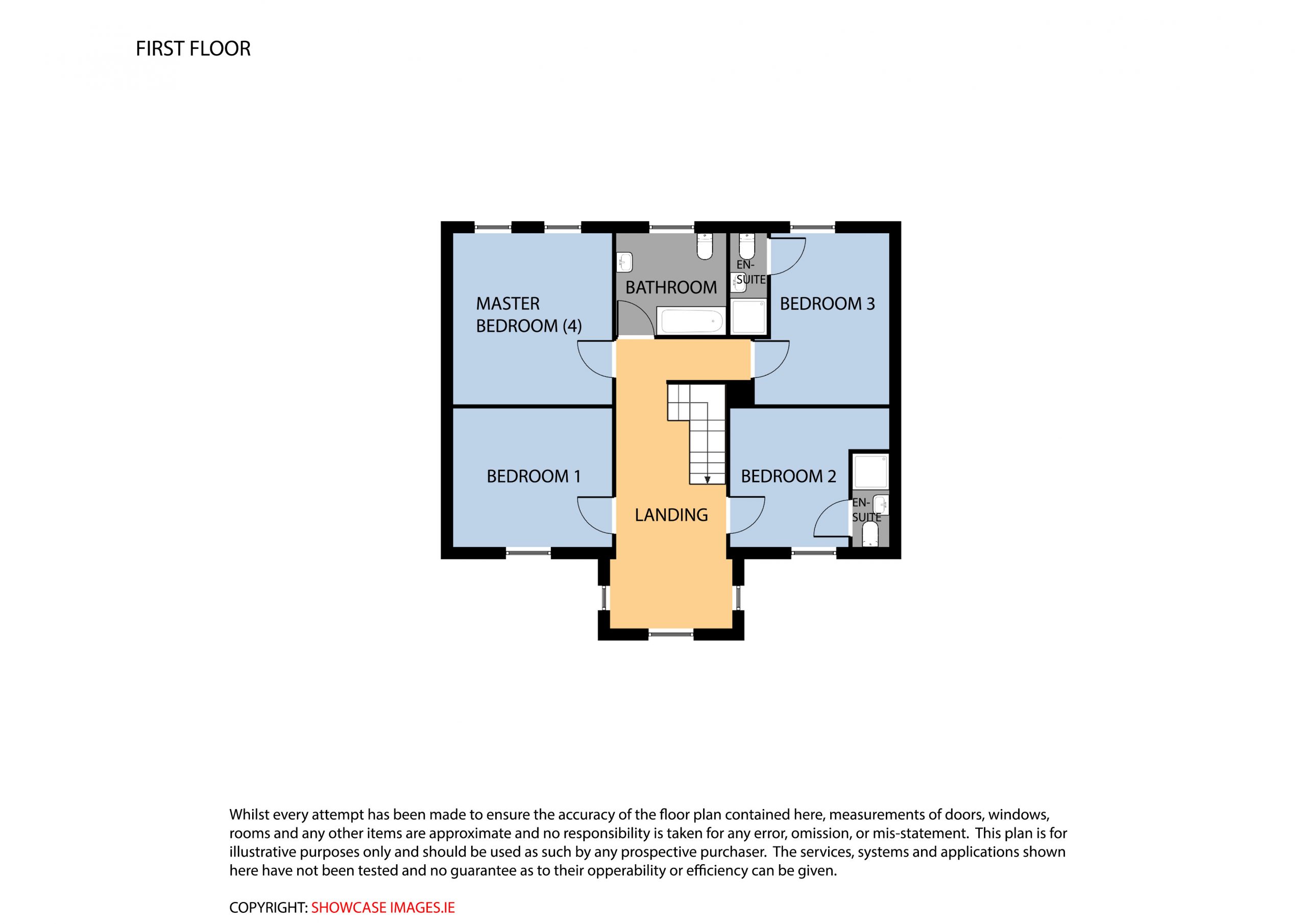Tomadilly, Marshalstown, Enniscorthy, Co. Wexford, Y21 YP74

Phone: 053 92 42140 Email: info@paulatreacy.ie Web: https://www.paulatreacy.ie
Presenting a Graceful and Distinctive property of outstanding beauty and character, finished to an exceptionally high standard, resting on c.1.16 acre approx. of fully landscaped grounds with private, extensively captivating gardens.
Walking distance from the village of Marshalstown, yet only 3km from link road to M11- Dublin, Bunclody/Carlow link to M50.
With its most handsome faé§ade, the property is positioned in the centre of wonderful grounds along with its imposing and admirable internal décor and finish, the property has also been extended to the rear. With two storey Detached Garage and more than ample outhouses, storage sheds, greenhouse etc.
Unequalled in its uniqueness, seldom does a property of this calibre come to the market, a wonderful home with a superb gardeners garden a must see for all gardening enthusiasts.
Features include upgraded BER to B2, Fibre Broadband, Electric gates, Upvc double glazed windows, oil fired central heating (zoned, smart system) , garage with insulated office/gym over, fully fitted hi spec kitchen, built in wardrobes, two ensuite bathrooms, 1 shower, 1 main bathroom, many rooms featuring dual or triple aspect, fitted units, decorative timber panelling, ornate staircase, three reception room two with fireplaces, reading room plus so much more, viewing is a must !
A unique feature of this property is its Smart Home System.
Via Alexa: works lights, security cameras (CCTV) , garage door and oil heating system.
A wonderful atmosphere prevails throughout this home, having been maintained over the years without compromising its integrity or character. It is not difficult to see the unique opportunity that would be afforded to a potential home owner.
Improved Energy Rating: – Apart from upgraded wall and attic insulation the property benefits from solid fuel stove, energy saving light bulbs, new insulated water tank, pressurised showers.
House Size
219.2 sq. m. (2359) square feet approx.
ACCOMODATION
The excellently proportioned and elegant accommodation comprises an entrance porch leading to an elegant hallway setting the tone for what is to follow, with its high ceilings, period style timber detailing/staircase, decorative cornicing, marble fireplace, picture windows, triple aspect windows, hardwood flooring, French door to garden areas, fully fitted kitchen with south facing breakfast room with large windows overlooking the garden along with well-proportioned rooms arranged for optimum living and bedroom accommodation.
Ground floor features three reception rooms sitting room with Henley solid fuel stove archway to tv area with fitted units, living room with open fire and timber flooring, dining room with tiled floor and French door to garden, breakfast room/ kitchen with fully fitted kitchen units and tiled floor, utility, shower room and laundry room.
Four well sized double bedrooms on the first floor with two ensuite bathrooms and one family bathroom all bedroom€TM feature built in wardrobes. The landing area is complemented by an attractive recess with floor to ceiling built in units and three windows overlooking the garden. A lovely area for a quiet read.
The first floor of the detached Garage is currently an office environment with carpeted flooring, tv, projector style cinema room, fibre broadband connection, full office or Man Cave Size (8.7 x 3.1m approx.) With Aircon Unit (hot and cold)
Entrance Porch
3.60m (11′ 10″) x 2.00m (6′ 7″)
Entrance Hall
2.70m (8′ 10″) x 4.00m (13′ 1″)
Living room
3.95m (13′ 0″) x 4.00m (13′ 1″)
Main sitting room
3.90m (12′ 10″) x 7.70m (25′ 3″)
Dining area
3.70m (12′ 2″) x 6.60m (21′ 8″)
Breakfast area
3.40m (11′ 2″) x 4.00m (13′ 1″)
Utility room
1.30m (4′ 3″) x 3.80m (12′ 6″)
Kitchen
2.80m (9′ 2″) x 4.60m (15′ 1″)
Laundry room
2.00m (6′ 7″) x 2.50m (8′ 2″)
Shower room
2.00m (6′ 7″) x 1.90m (6′ 3″)
Bedroom 1
4.20m (13′ 9″) x 3.90m (12′ 10″)
Bedroom 2
3.30m (10′ 10″) x 4.10m (13′ 5″)
Bedroom 3
3.50m (11′ 6″) x 3.90m (12′ 10″)
Bedroom 4
3.40m (11′ 2″) x 3.90m (12′ 10″)
Bathroom
3.30m (10′ 10″) x 2.50m (8′ 2″)
Reading area/landing
3.40m (11′ 2″) x 2.00m (6′ 7″)
GARDEN
This most impressive beautiful and gracious garden must be seen to be appreciated.
This property has been planned to take full advantage of its size and setting, from the wrought iron entrance electric gates, pebbled driveway, one will immediately notice the professional landscaping, the picturesque grounds are most sympathetic to its the countryside environment.
A truly magical garden including various patio areas, voluminous flower beds a riot of colour, various trellis/pergolas surrounding extensive patio areas, pathways, bbq area, play area, an ideal location for summer evenings, al fresco dining or just family living.
A magnificent gardener’s garden featuring a myriad of traditional planting along with matures trees, tumbling greenery, Orchard with apple (eating and cooking) and fruit trees.
Various external buildings: –
DOMESTIC GARAGE 6M X 9M
Garage – Impressive storage on ground floor with fully insulated office to first floor which could easily double as cinema room, yoga room/gym with Aircon unit.
Electric car charging unit
DOMESTIC STORE 4.3M X 9.8M
GREENHOUSE 3.55M X 5.05M
GARDEN SHED 4M X 4M
SERVICES
Private septic tank, private well water, mains electricity, Oil fired central heating (ZONED 2 zones and water, smart system, pressurised showers ) , Fibre Broadband
INCLUDED
Curtains, Blinds, light fittings, rangemaster cooker, fridge and freezer integrated.


