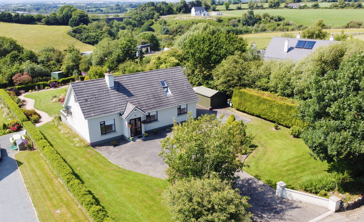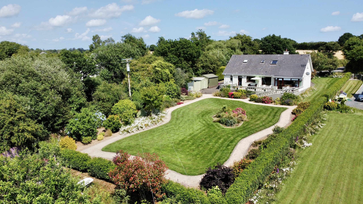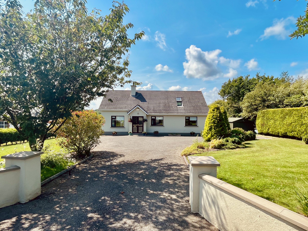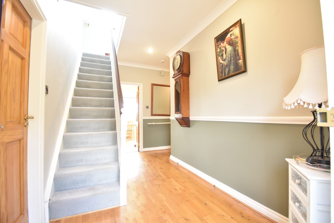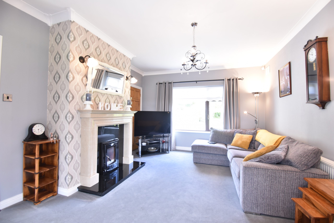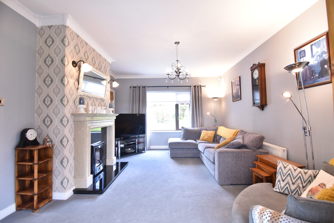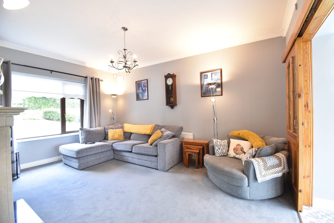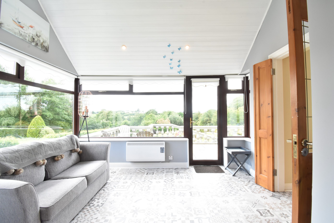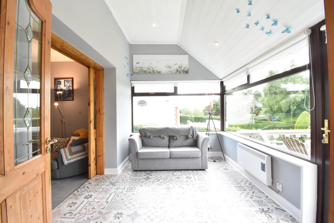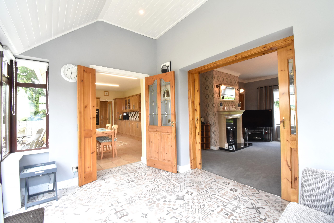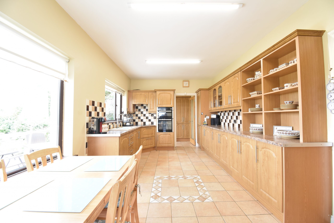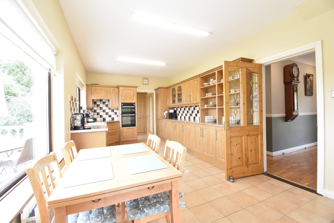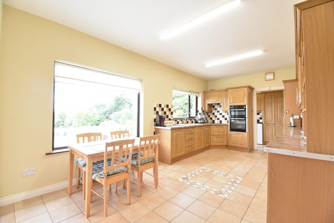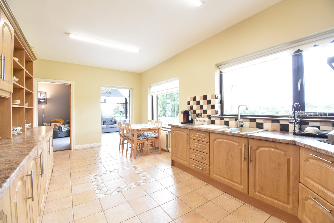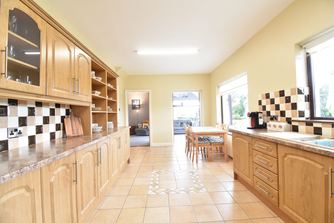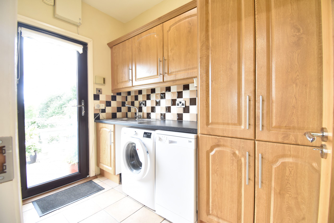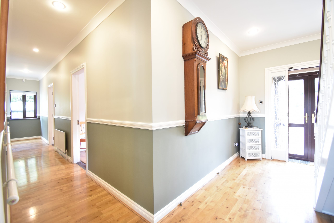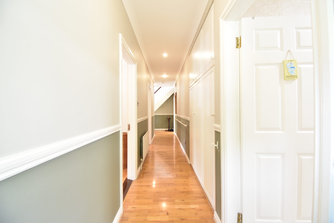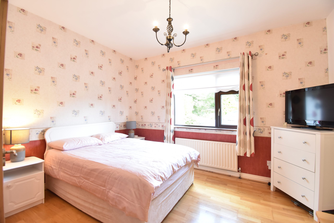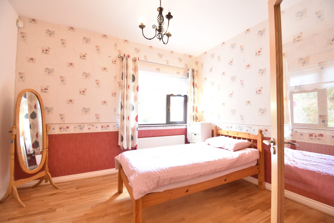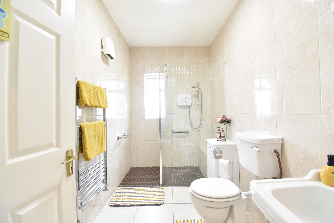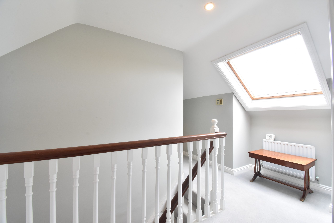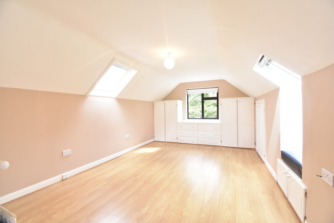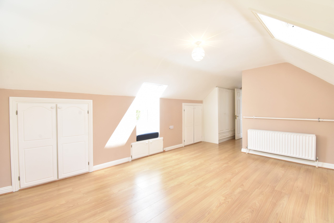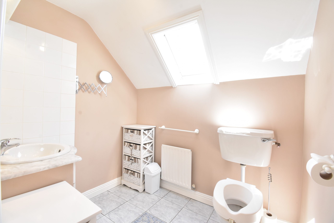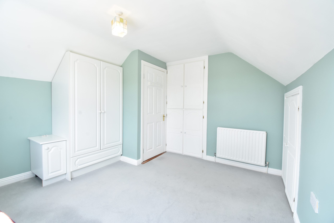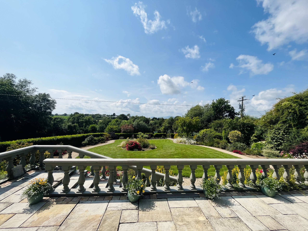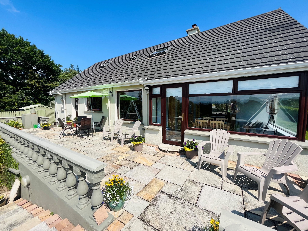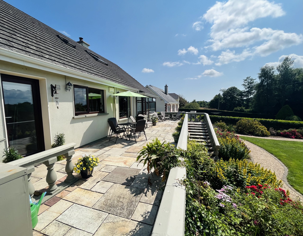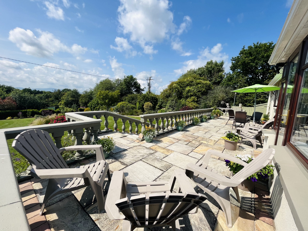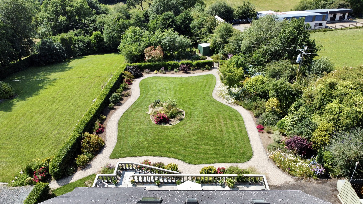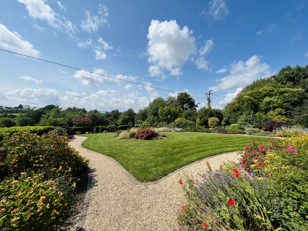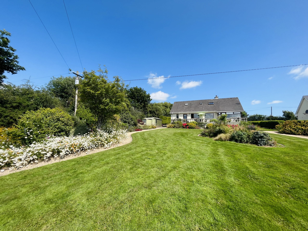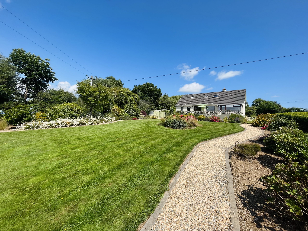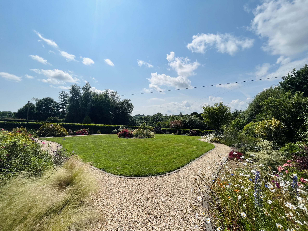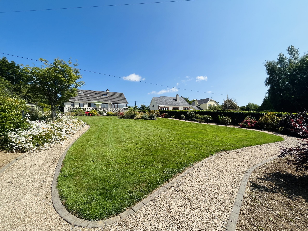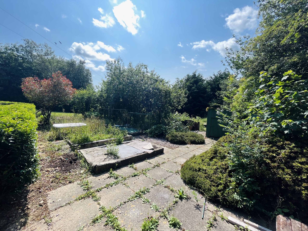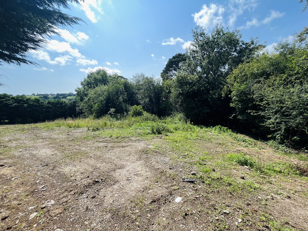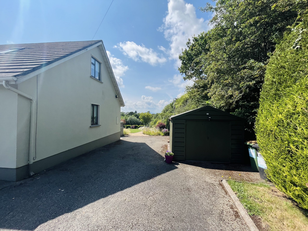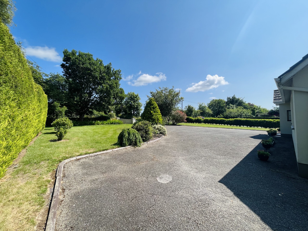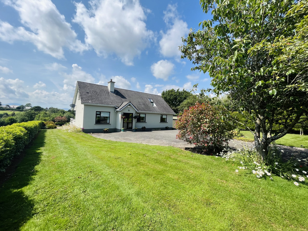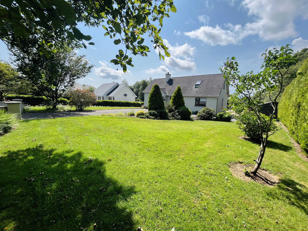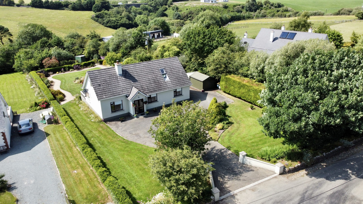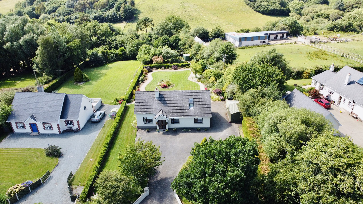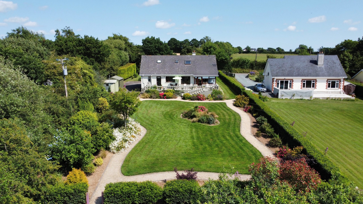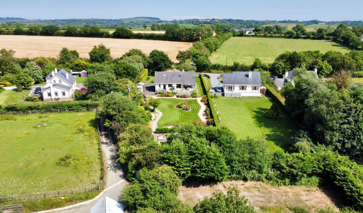Kilpierce, Enniscorthy, Co. Wexford Y21 F2K2
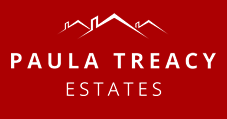
Phone: 053 92 42140 Email: info@paulatreacy.ie Web: https://www.paulatreacy.ie
A remarkable, deceptively spacious, very well-presented detached dormer style two storey bungalow resting on a beautifully landscaped site of approx. c 0.7 acres. Located in a well sought after area, the property enjoys fabulous views of the surrounding countryside, only three miles from Enniscorthy town.
The truly breathtaking gardens prove to be a focal point of this property – fully landscaped with meticulous attention to detail, boasting beautiful mature trees & shrubbery, foliage and stunning flowers, totally enveloped for privacy and tranquillity, this garden will no doubt bring joy to any discerning purchaser with a passion for gardening. A most elegant feature pebbled pathway encircles the beautifully landscaped lawns, and also provides access to the rear of the plot which offers ideal opportunity and space for cultivation, keeping fowl etc.
An elevated stone patio in Indian sandstone, encircled by ornate stone balustrade, overlooks these exquisite gardens and provides an ideal setting for outdoor entertainment, or just simply sitting back and enjoying the view. Anyone with a penchant for the outdoors will no doubt be enchanted by this property and its sensational gardens.
A fine family home, the property is well appointed, full of light and is beautifully presented, it offers the prospective buyer excellent space in which to live and enjoy. It is further enhanced by hardwood flooring, fully fitted kitchen, hi-spec tiling to floors and bathrooms, OFCH, uPVC double glazed windows, feature fireplace in marble surround and much more!
Accommodation
Double doors with porch area greet you as you enter, and the entrance hall is tastefully adorned with dado rail, decorative coving & timber flooring. The sitting room boasts beautiful marble surround fireplace with Stanley stove fronting for a contemporary feel. Double doors take you into the bright and airy sunroom perfect for taking in the views. The spacious kitchen/ dining area is fully fitted and includes ample storage/display units, fully tiled floors and part tiled walls, large feature windows with an abundance of light, utility just off the kitchen with fitted units/presses, stainless steel sink, fully tiled floors & plumbed for washing machine. Glass panel door offers access to rear. Access to 2 generously sized bedrooms is offered via corridor, complete with hot presses, and most modern main bathroom with fully tiled walls & floors and non-slip tiles to shower area.
The loft has been converted to the highest standard on the first floor. The landing area offers stunning countryside views by means of picturesque velux window, then offering two most spacious and versatile rooms, ideal for gym area, office, study, playroom, etc. Both rooms provide storage in abundance to include built in wardrobes, presses, drawers etc. 1st floor WC includes wc & whb.
| Entrance Porch
1.51m (4′ 11″) x 0.80m (2′ 7″)
|
| Entrance Hall
2.14m (7′ 0″) x 4.28m (14′ 0″)
|
| Corridor
9.89m (32′ 5″) x 1.50m (4′ 11″)
|
| Sitting Room
4.90m (16′ 1″) x 3.96m (13′ 0″)
|
| Sunroom
2.90m (9′ 6″) x 3.70m (12′ 2″)
|
| Kitchen/Dining
3.30m (10′ 10″) x 6.00m (19′ 8″)
|
| Utility
1.70m (5′ 7″) x 2.66m (8′ 9″)
|
| Bedroom 1
3.55m (11′ 8″) x 3.10m (10′ 2″)
|
| Bedroom 2
3.89m (12′ 9″) x 3.10m (10′ 2″)
|
| Bathroom
1.80m (5′ 11″) x 3.35m (11′ 0″)
|
| 1st floor loft conversion:
|
| Room 1
3.40m (11′ 2″) x 7.59m (24′ 11″)
|
| WC
|
| Room 2
3.40m (11′ 2″) x 3.43m (11′ 3″)
|
Services
Private well water, private sewerage, mains electricity, oil fired central heating.
Included
Curtains, blinds, hob, double oven, Adman steel shed, and timber shed.
Size
- 109.55 sq. m. approx. on ground floor.
Location
This property affords its purchaser the option to enjoy all that quiet idyllic country living has to offer, while only 5km and less than 10-minute drive into the town of Enniscorthy and all of it’s associated amenities, shops, supermarkets, schools, cafes etc. Also situated less than 5 minutes’ drive from the M11, and just over an hour drive into Dublin.


