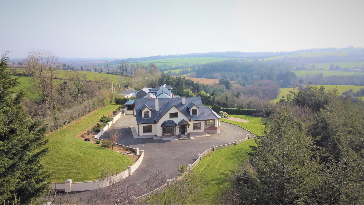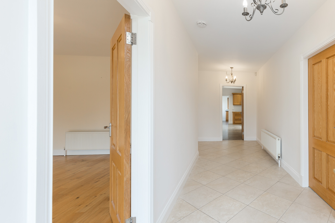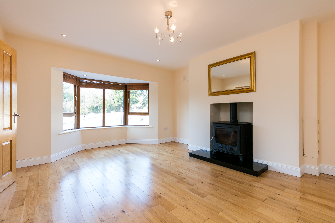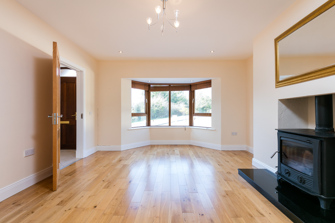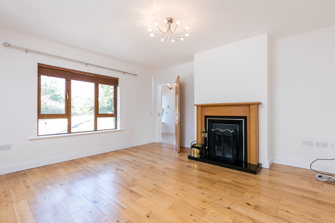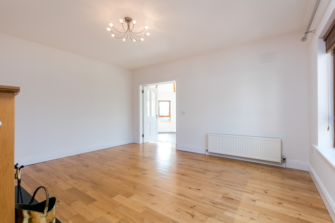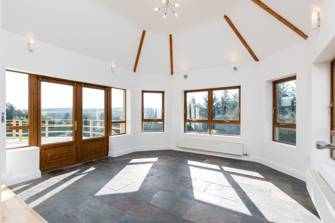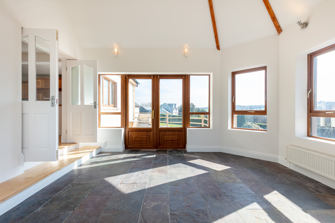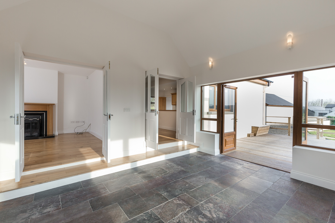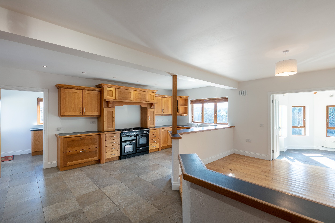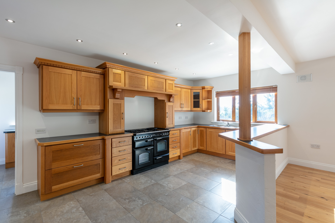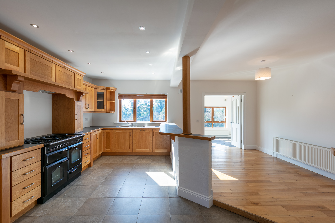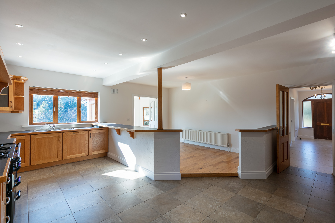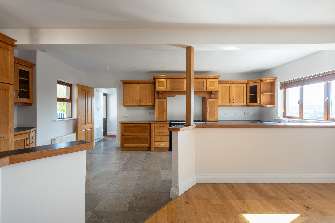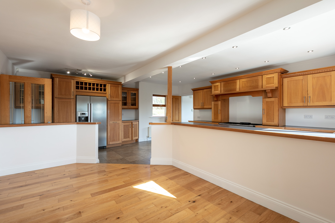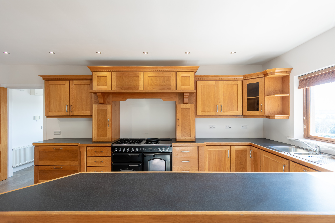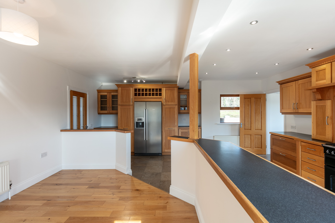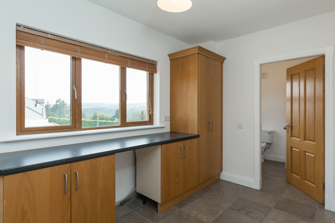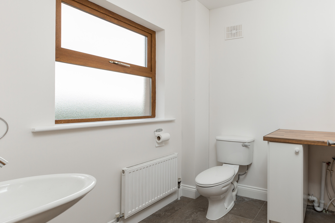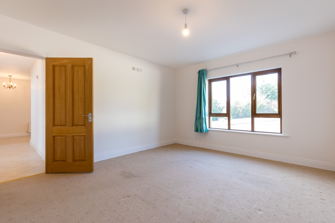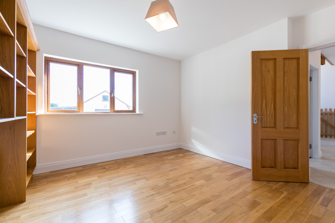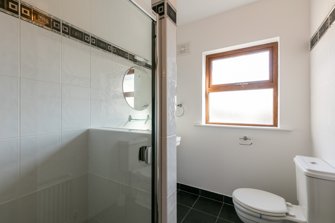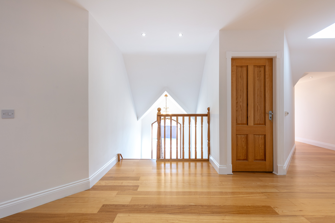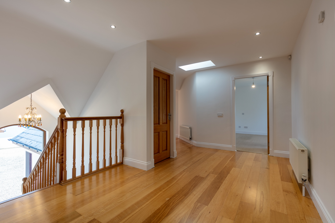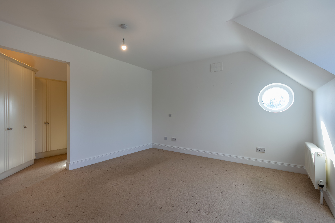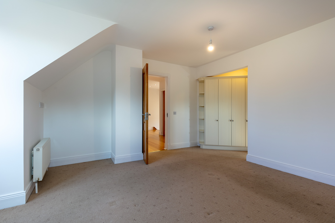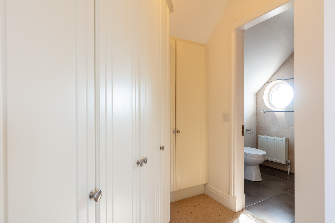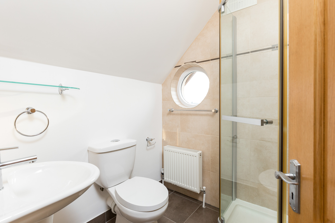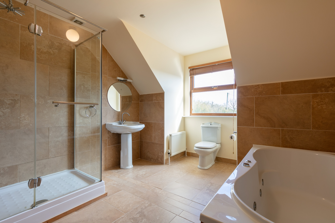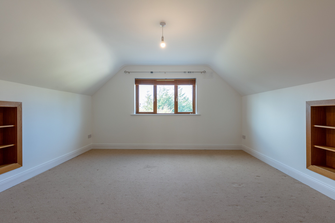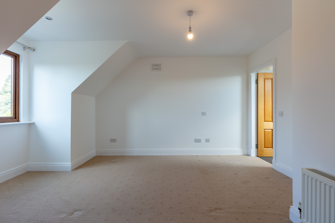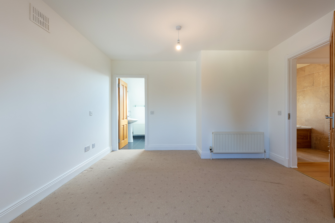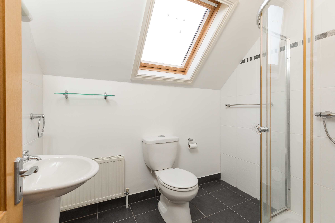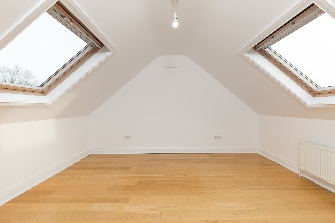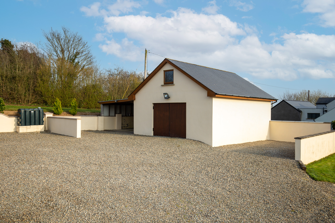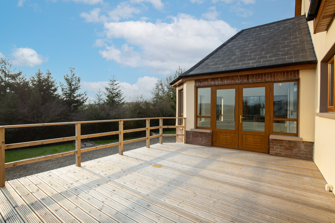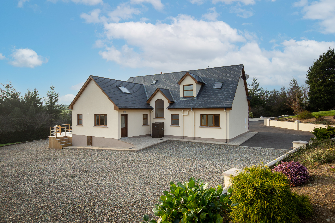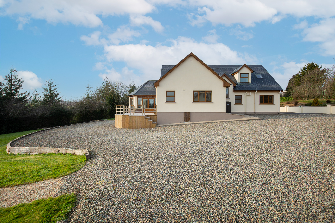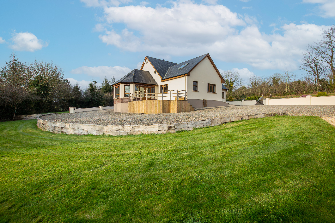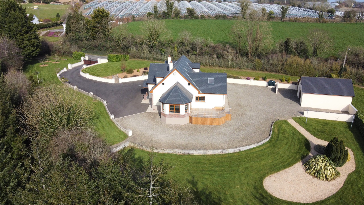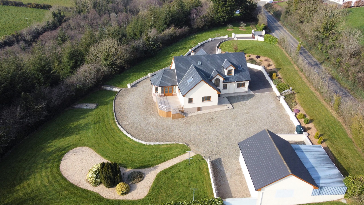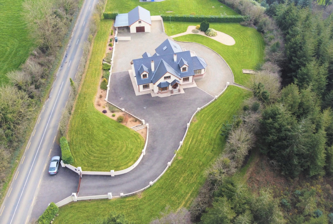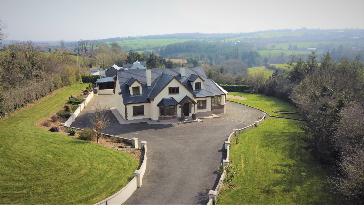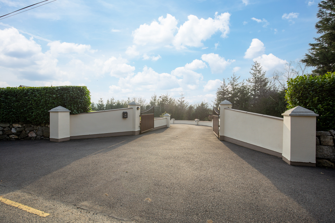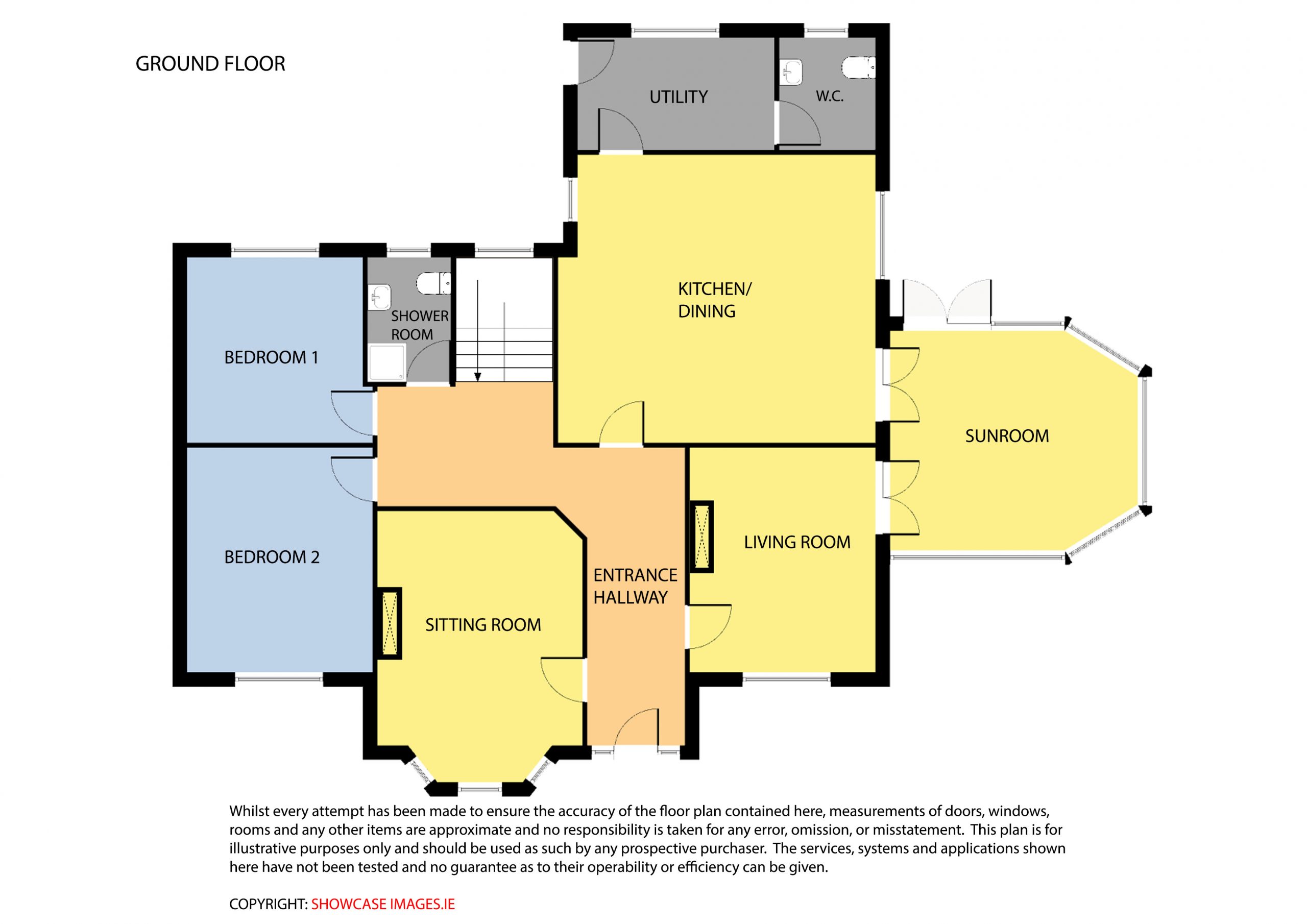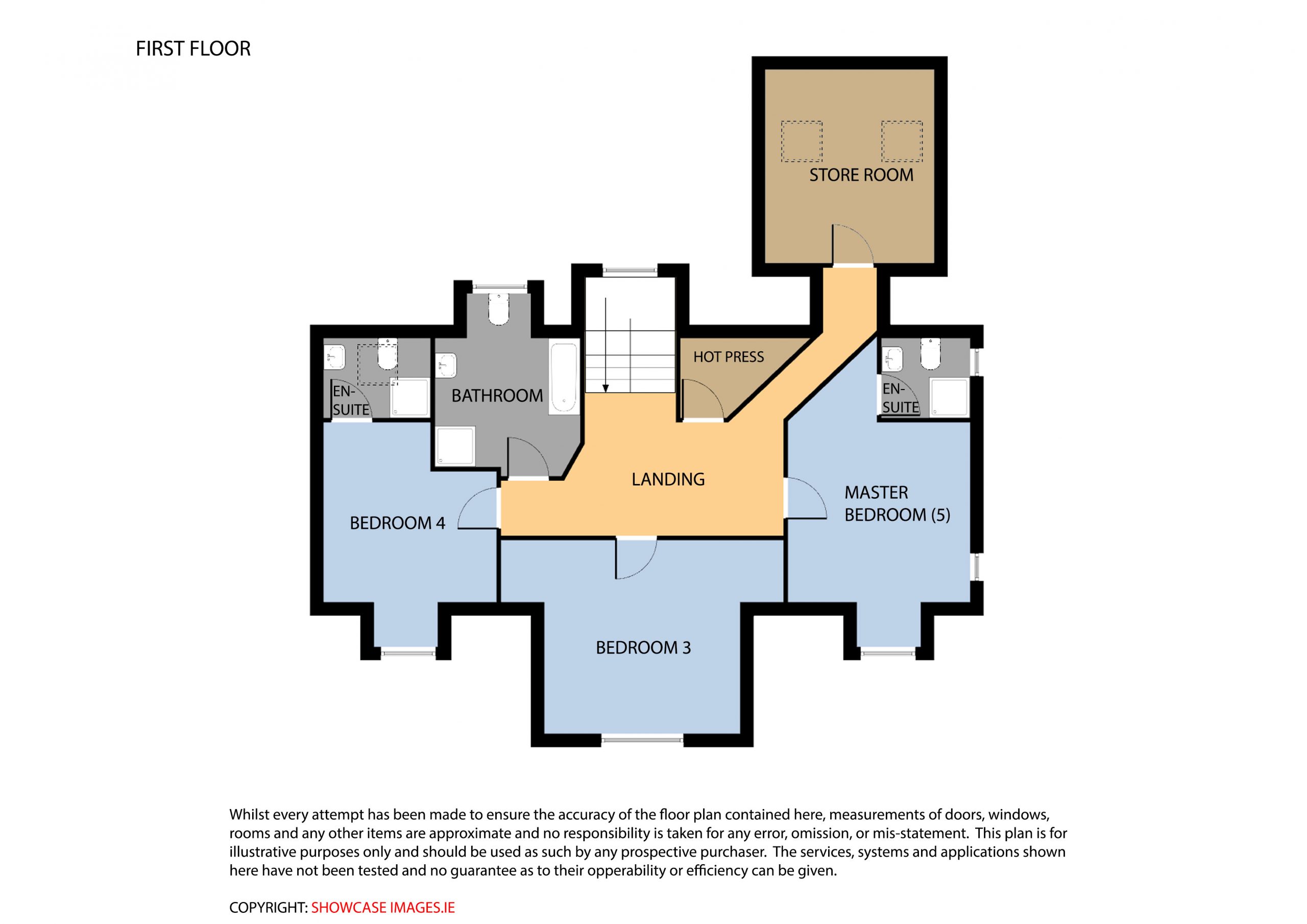Curraghgraigue Enniscorthy, Co. Wexford
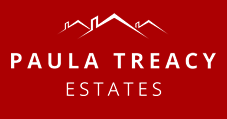
Phone: 053 92 42140 Email: info@paulatreacy.ie Web: https://www.paulatreacy.ie
Quality, Quality, Quality !!
Presenting an impeccable and truly impressive five bedroomed detached two storey property with detached Garage/workshop resting on c.1 acre of beautifully landscaped gardens. Indeed, quite a substantial, detached family home enjoying tranquillity and privacy on a wonderful south facing site. Upgraded to a B2 energy rating along with an excellent spacious design, a neutral blank canvas having been totally painted internally and externally, provides for a home of distinction and exceptional quality ready for immediate occupation.
This fine family home is well appointed, full of light and beautifully presented and offers the discerning buyer excellent space in which to live and enjoy. Perfectionist tendencies are on show throughout this property, having been lovingly and tastefully presented by its current owners, this home is further enhanced by a fully fitted solid wood kitchen including appliances, tiled/ carpeted floors throughout, oil fired central heating, solid fuel stove, open fireplace, hi-spec tiling and bathroom fittings, uPVC double glazed windows, well landscaped gardens, views from many windows surrounding the property!
To appreciate the outstanding quality and unique appeal of this property, viewing is strongly recommended.
Accommodation
A winning combination a superb ready to walk into property, with rooms of elegant proportions, complemented by beautiful presentation and attention to detail. It has been fully painted internally and externally.
The house has a wonderful balance of gracious reception rooms, family rooms and generous bedrooms, from the entrance hall to the back door this property features a high standard of fine taste and craftsmanship, soft neutral colours, bright accommodation complemented by a beautiful neutral presentation, Hi-spec tiling to floors and bathrooms along with solid oak timber flooring, neutral colour carpeting, ready for new owner to place their individual stamp on.
Accommodation comprises entrance hallway with tiled floor and solid oak staircase with half turn, feature window, sitting room with solid oak flooring and bay window, living room with solid oak floor open fireplace with timber and cast-iron fireplace, double door to sunroom.
Kitchen/dining features solid oak shaker style fully fitted kitchen to include larder units, hi-spec carpentry, American fridge freezer, rangemaster cooker, integrated dishwasher, breakfast counter, kitchen with tiled floor, dining area with solid timber floor. The Sunroom has been upgraded, newly insulated walls, with solid timber floor, double doors to both living room and kit/dining, double doors to large timber decked area also.
Utility room with fitted units and wc just off, rear door access.
Large study with fitted units on ground floor ideal office along with a spacious double bedroom. Shower room on this level is fully tiled with power shower.
The first floor comprises a most impressive layout with three large double bedrooms all with built in wardrobe, two with ensuite bathroom.
The main bathroom features large jacuzzi bath and standalone shower cubicle fully tiled. Another room just off the master bedroom is an ideal space for office or walk in wardrobe.
Included
American fridge freezer, rangemaster cooker, dishwasher.
Location
Located only 8km from Enniscorthy town with all associated amenities.
Only 5km from link roundabout to M11 Wexford to Dublin Motorway. 3km to Ballindaggin village with primary school, creche, church, shop, pub.
Services
Private sewerage (treatment plant ) , private well, mains electricity , Oil fired central heating with zoned areas, stats on rads, open fireplace with timber and cast iron surround. (B2 energy rating )
Property Size
c.1 acre of landscaped grounds
Internal size of property – 278.85 square meters approx.
Garage – 43 square meters approx. + carport
| Entrance Hall
6.10m (20′ 0″) x 2.00m (6′ 7″)
|
| Sitting room
4.20m (13′ 9″) x 6.30m (20′ 8″)
|
| Living Room
3.80m (12′ 6″) x 4.60m (15′ 1″)
|
| Kitchen/Dining
6.10m (20′ 0″) x 5.80m (19′ 0″)
|
| Kitchen/Dining
|
| Conservatory/Dining
4.50m (14′ 9″) x 3.75m (12′ 4″)
|
| Utility/WC
2.30m (7′ 7″) x 6.10m (20′ 0″)
|
|
|
| Bedroom 4
3.60m (11′ 10″) x 4.60m (15′ 1″)
|
| Study/bedroom 5
3.60m (11′ 10″) x 3.80m (12′ 6″)
|
| Shower room
2.15m (7′ 1″) x 1.90m (6′ 3″)
|
| 1st Floor
|
| Master bedroom
3.95m (13′ 0″) x 4.00m (13′ 1″)
|
| Ensuite
1.75m (5′ 9″) x 1.75m (5′ 9″)
|
|
|
| Bed 2
4.50m (14′ 9″) x 4.00m (13′ 1″)
|
| Bed 3
3.80m (12′ 6″) x 3.05m (10′ 0″)
|
| Ensuite
1.75m (5′ 9″) x 2.35m (7′ 9″)
|
| Main bathroom
3.30m (10′ 10″) x 3.10m (10′ 2″)
|
Garden
The garden is a wonderful asset to the property, being fully landscaped and mainly laid out in lawn, the shrubbery, planting etc has been planned to aim for low maintenance in the future. The entrance has been well defined by walls, timber and cast iron electric gates, a tarmac driveway approaches the property, ample parking to side and rear of property laid with crunching cobble stones leads to large detached garage with carport to side. Censor lighting surrounds the property.
The main house features an impressive raised pressurised timber decked patio, overlooking the grounds and surrounding countryside. This garden is any gardener’s delight, where great care and thought have gone into making this a place to be enjoyed by the whole family. Mature hedging provides for great privacy and seclusion.
Directions
Y21 DX57
From Enniscorthy take the R702 out of town (direction of Kiltealy) proceed through roundabout at Lidl/Aldi, proceed 2.5 k, to main roundabout that links to M11 main motorway, proceed straight through approx. 5km property will be on left hand side with sign on same


