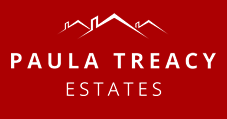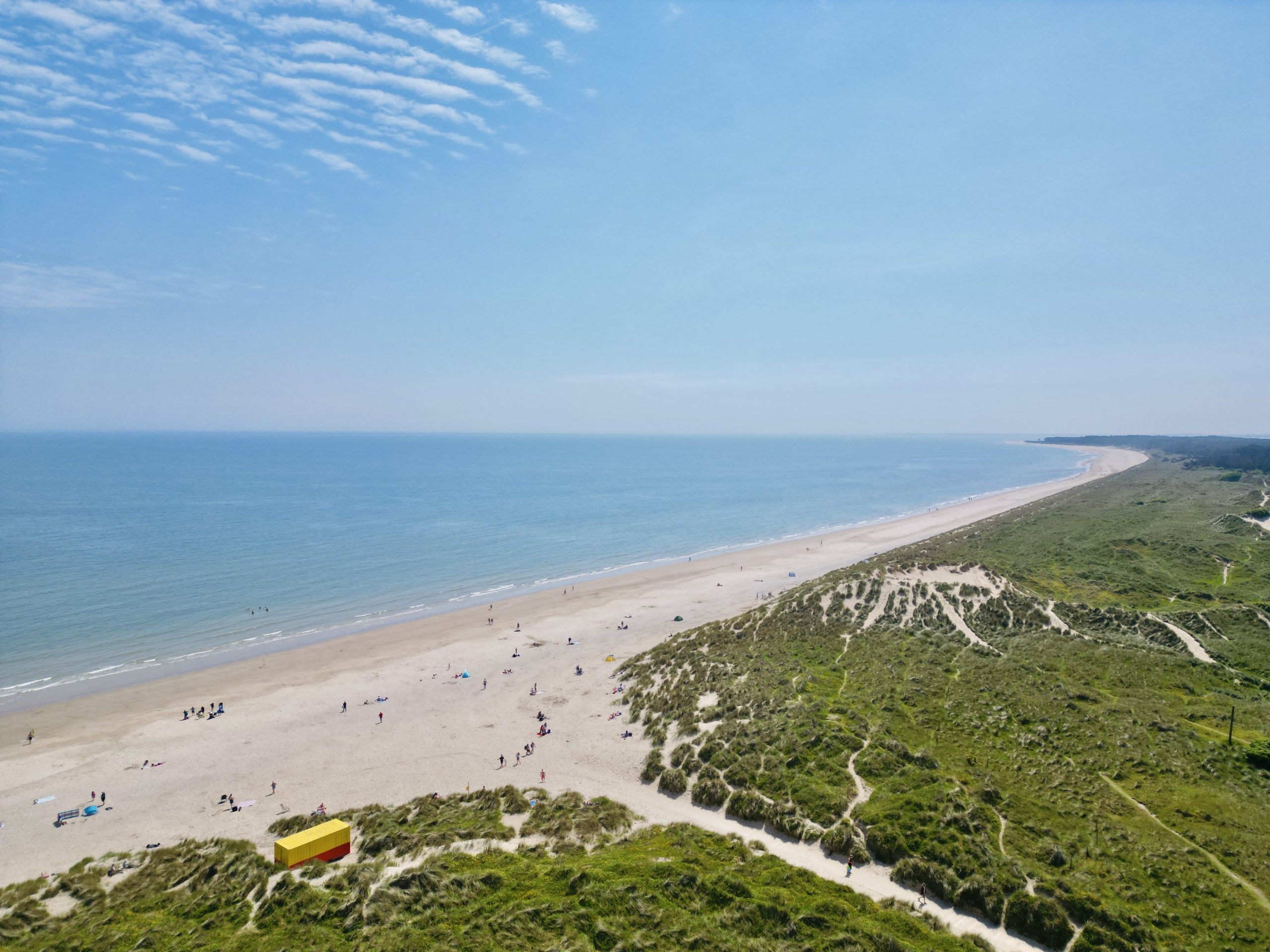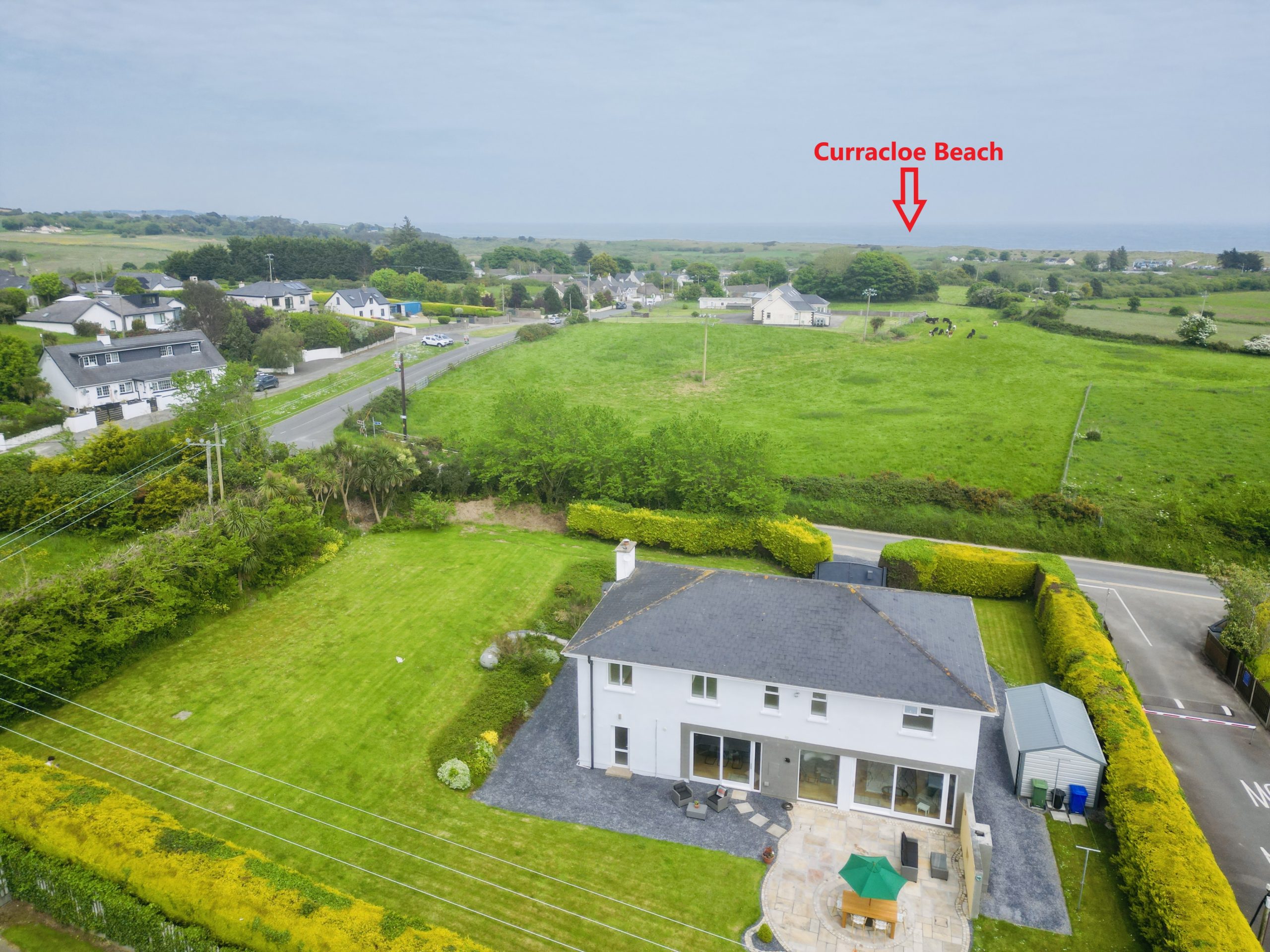Curracloe, Co. Wexford Y21 FY60

Phone: 053 92 42140 Email: info@paulatreacy.ie Web: https://www.paulatreacy.ie
Have you ever dreamt of living in a coastal property with blue flag sandy beaches on your doorstep ?
We now present a coastal dream property located at the renowned Curracloe Beach. A truly extraordinary opportunity has arisen to acquire an utterly show stopping property in a most prime coastal location.
Paula Treacy Estates is proud to present to the market Curracloe, a substantial two storey detached property of utmost splendour located in the most coveted location of Curracloe Co. Wexford. Residential properties of this high calibre in such outstanding coastal areas of such breathtaking natural beauty are exceptionally rare to come to the market, particularly those of such formidable presentation and splendid accommodations as this. Only a short kilometre walk will take you from the front door to the boardwalk of the beautiful beach of Curracloe, to the Raven Forrest and to Curracloe village respectively.
Resting on c. 0.5 acres of well defined, mature and well enclosed grounds for utmost privacy and seclusion whilst still affording utterly stunning views of the sea and surrounding area.
This magnificent coastal residence is being presented in exquisite condition throughout, having been recently renovated and refurbished and upgraded to a fantastic B3 Energy Rating. Sumptuous, extensive and comfortable accommodations prevail throughout as this home was designed for modern family living.
Accommodations
The property is approached through electric gates at the front,
On entrance an immediate sense of light and space prevails, created in large part to the glass inset doors which invite the light to radiate throughout the home. The entrance hall is laid to timber to floor and has staircase to the first floor.
The main living room offers a modern, current environment without sacrificing comfort. Light is a continuing motif in this home as the large glass sliding doors provide a bright spacious atmosphere. Other features include timber flooring, built in tv/bookcase.
The second reception/downstairs bedroom currently serves as an office/study and would also suit a large variety of other uses with its large storage area and built in shelving a huge plus. Floor is laid to carpet. With close proximity to downstairs modern, tiled shower room.
The kitchen in the property is the ultimate chef’s dream, offering sheer ease of accessibility and a clean and harmonious design throughout.
The kitchen comes fully equipped to include fully fitted shaker style units, fully tiled to floor, double stainless-steel sink, gas hob, quartz worktop as well as integrated appliances, fridge freezer/dishwasher, this kitchen was designed with not just style in mind but also for utmost functionality and convenience.
The dining area will no doubt be the focal point for many a gathering, BBQ, family event due to it’s generous dining space to host a large dining table/chairs, The sleek and contemporary glass sliding door invites much light and opens the room up to the sumptuous Indian sandstone patio for extra space and comfort when entertaining. This room is truly the thumping heart of the home.
A most sizable utility/boot room follows, with ample storage space and presses, fully plumbed for washing machine/ tumble dryer etc., laid tile to floor for easy clean.
The ground floor also boasts a sizable gym room, which has been completely laid to a non-slip flooring.
On the first floor the very airy and spacious landing opens up to three/four most spacious bedrooms.
The primary suite is generously sized offering a bright and comfortable space, laid with warm carpets to floor, large windows to take in the beautiful sea views, a good size ensuite with shower cubicle /bath, fabulous walk-in wardrobe. The 2nd bedroom is positioned just beside shower room, the third bedroom offers built in wardrobe and ensuite bathroom.
The fourth bedroom/ Reception Family room is a most versatile space and would make an idyllic cinema room/playroom/ workspace/ studio etc. This home was made to be tailored to suit each individual family’s growing needs and offers unending possibility as to what this property can do for you.
| Entrance Hall
3.48m (11′ 5″) x 3.80m (12′ 6″)
|
| Study/Bedroom 4
5.20m (17′ 1″) x 3.00m (9′ 10″)
|
| Bathroom
1.80m (5′ 11″) x 2.27m (7′ 5″)
|
| Sitting room
5.54m (18′ 2″) x 4.42m (14′ 6″)
|
| Open space
1.07m (3′ 6″) x 2.75m (9′ 0″)
|
| Kitchen
3.80m (12′ 6″) x 3.61m (11′ 10″)
|
| Dining area
4.74m (15′ 7″) x 3.70m (12′ 2″)
|
| Utility/ Boot room
3.00m (9′ 10″) x 3.75m (12′ 4″)
|
| Gym
3.00m (9′ 10″) x 5.20m (17′ 1″)
|
| Bedroom 1/Primary suite
4.00m (13′ 1″) x 5.70m (18′ 8″)
|
| Ensuite
3.90m (12′ 10″) x 3.56m (11′ 8″)
|
| Walk in wardrobe
4.80m (15′ 9″) x 1.91m (6′ 3″)
|
| Bedroom 2
3.20m (10′ 6″) x 3.74m (12′ 3″)
|
| Ensuite
4.04m (13′ 3″) x 1.48m (4′ 10″)
|
| Bedroom 3
3.20m (10′ 6″) x 3.74m (12′ 3″)
|
| Ensuite
1.18m (3′ 10″) x 2.56m (8′ 5″)
|
| Family room/Bedroom 5
7.13m (23′ 5″) x 4.37m (14′ 4″)
|
This most modern, functional home was built to handle the hustle and bustle of family life and can be tailored to each individuals needs and desires. Every room and aspect of this home was designed to work in communion with its inhabitants and when you consider the incredible coastal/village location this is truly a dream property.
Properties of this high calibre must be seen to be believed so do not hesitate to contact Paula Treacy Estates for a viewing to appreciate all this stunning home has to offer.
Features
- Absolutely unparalleled coastal location in short walking distance of magnificent Curracloe Beach and village
- Fantastic B3 Energy Rating
- Oil fired central heating which can be controlled remotely by phone/ device
- Sizable, manicured grounds on a private enclosed site, electric gates
- Indian sandstone paved patio area, Adman steel shed to rear
- Stunning sea views from first floor rooms
- Alarm
- Extensive and most versatile accommodations to include various reception rooms/ four bedrooms to suit variety of requirements
- Beautiful chef’s kitchen, fully fitted, and generous dining area ideal for entertaining
Curracloe
Curracloe’s white sandy beach stretches from Raven Point to Ballyconigar near Blackwater and is a stunning stretch of the Irish coastline.
Curracloe (Irish: Currach Cló, meaning “marsh of the impression”) is a village in County Wexford, Ireland. Around 8 kilometres (5 mi) northeast of Wexford town, it is on the R742 road at the junction with the R743 road. It is linked to the long and sandy Curracloe Strand (beach) 4 km (2.5 mi) to the east.
Sand, sea and surf are all on your front door in Curracloe with its stretch of stunning white sandy beaches, gently breaking waves and perfect bathing/water sport conditions. Ballinesker Beach and Curracloe Strand, Ballinesker, were used for the filming of the D-Day sequence in Saving Private Ryan, Curracloe Strand was also used for the Irish beach scene in the movie Brooklyn. The stunning beaches are also not the only attraction as Curracloe also boasts the scenic Raven wood nature reserve for many a dreamy walk in the woods.
A vibrant seaside location, Curracloe, along with boasting unparalleled natural beauty, is a thriving village with many an amenity to cater for all residents to include the fabulous Hotel Curracloe, Hammel’s shop/service station, Furlongs Roadhouse Restaurant, Da Paolo Italian restaurant, as well as the brand new state-of-the-art “Ravenport Resort” Hotel and Golf Links. Curracloe also offers all the necessary amenities to cater for all needs to include shops, post office, school, church among others.
Services
Mains water, private septic tank, mains electricity, Alarm, OFCH.
Size
Internal Size- 300.8 sq. m ( 3237 sq. ft. ) approx.
Site Size – c0.5 acre approx.
BER
B3
Included
Dishwasher, ovens, gas hob, integrated 2 drawer fridge.





















































































