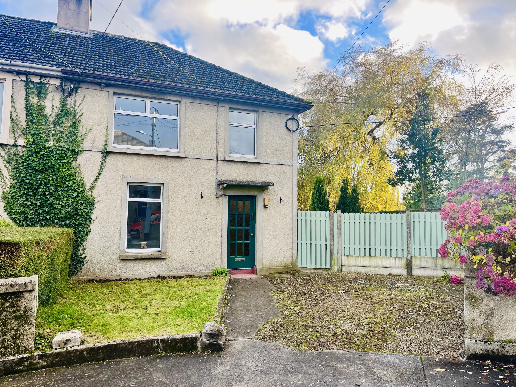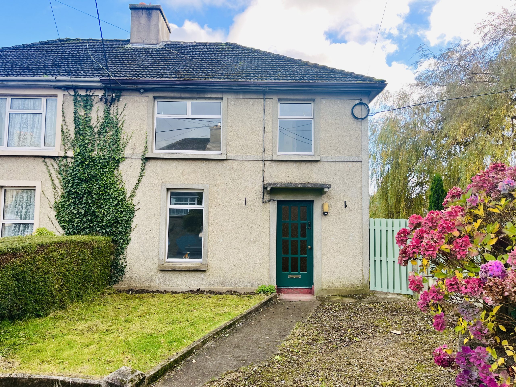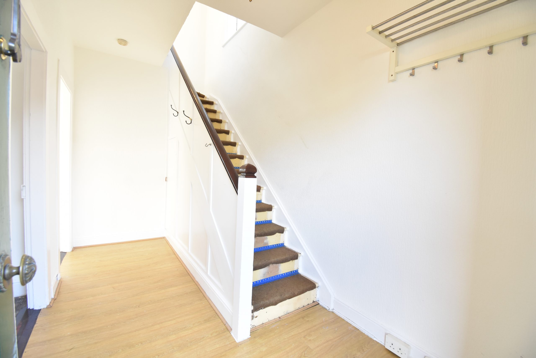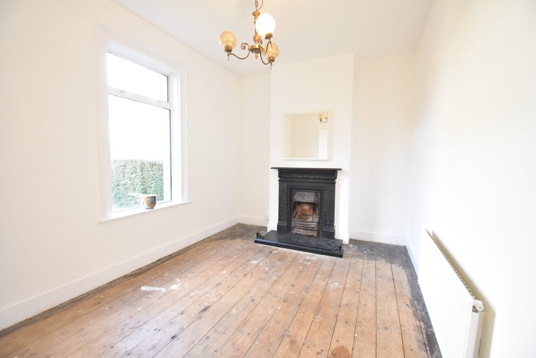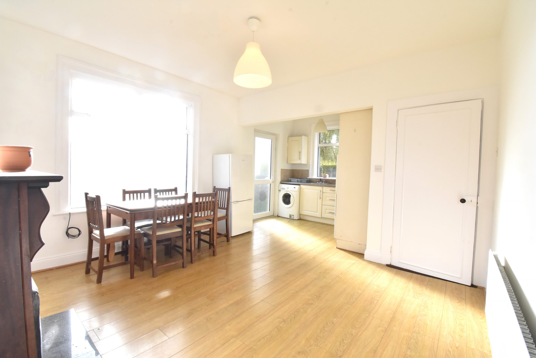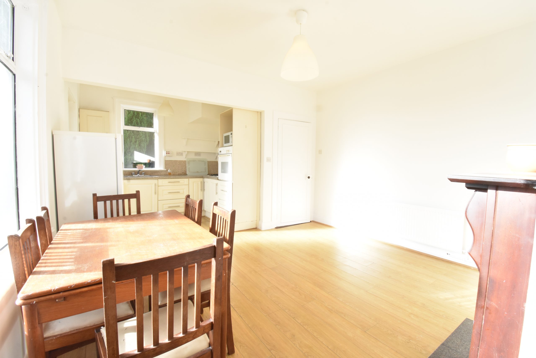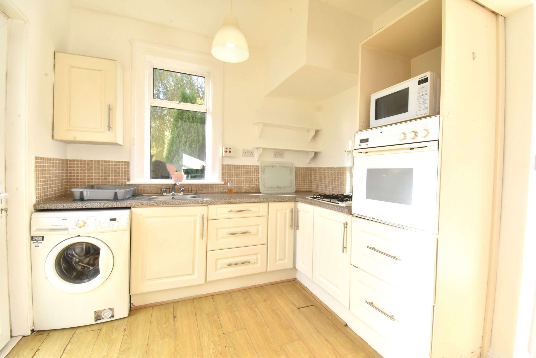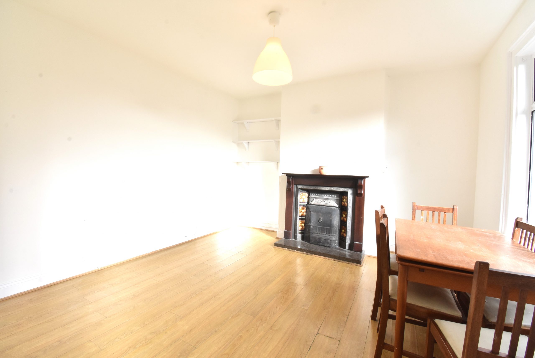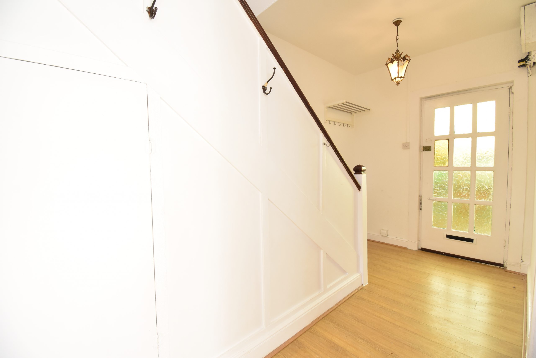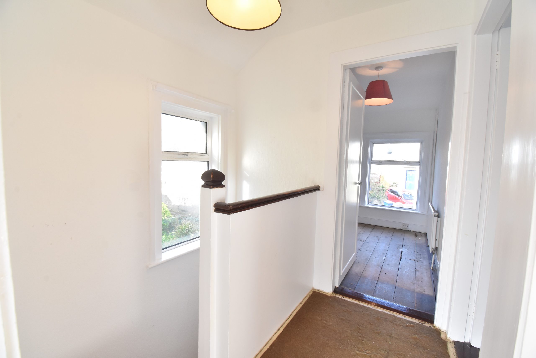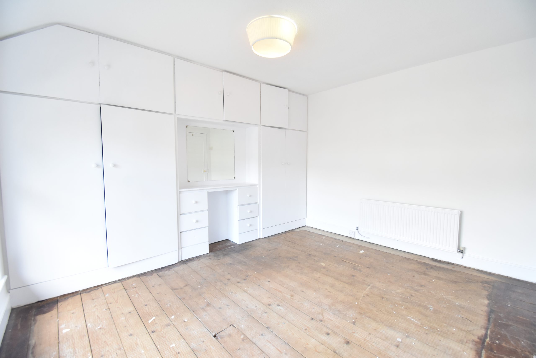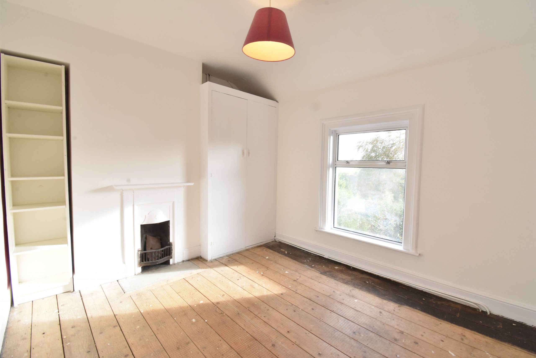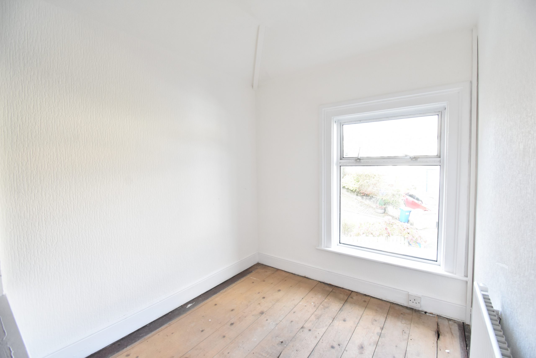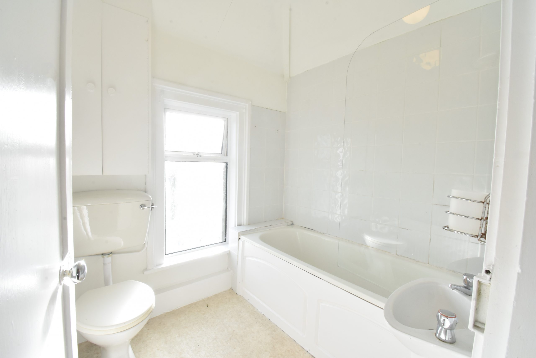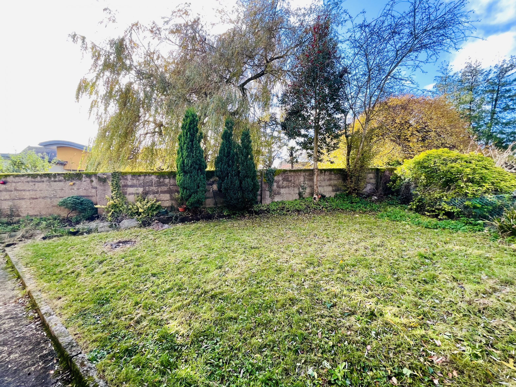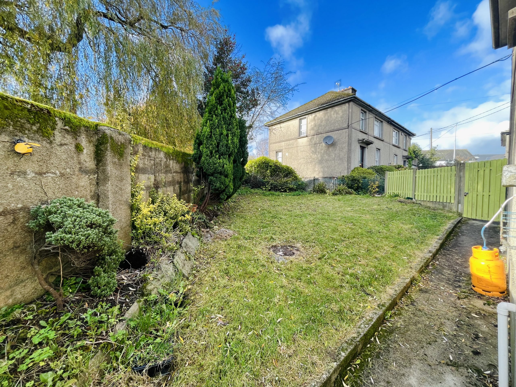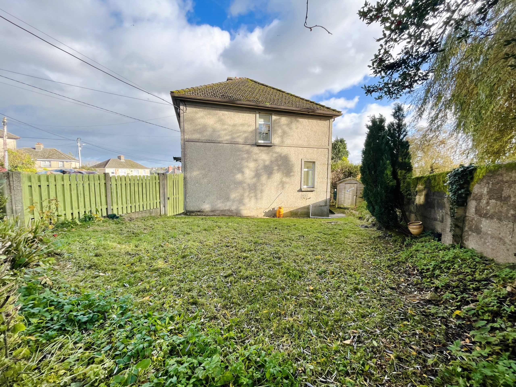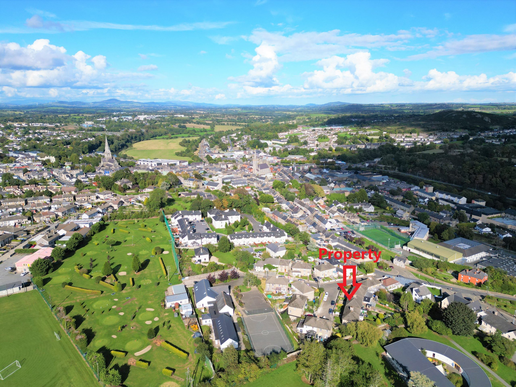8 Parnell Avenue, Enniscorthy, Co. Wexford Y21 E6X
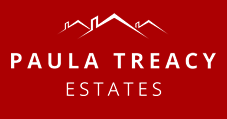
Phone: 053 92 42140 Email: info@paulatreacy.ie Web: https://www.paulatreacy.ie
An address of prestige in the heart of Enniscorthy! Paula Treacy Estates are very pleased to present to the market No. 8 Parnell Avenue, a property of distinction and character in one of Enniscorthy’s most esteemed and desirable residential developments. These three bedroomed semi-detached homes occupies pride of place within Parnell Avenue, tucked away discreetly in a private cul-de-sac with front garden and quite a substantial side access with obvious potential to extend subject to planning permission.
This property, built c. 1938 is bursting with character and offers its discerning purchaser such excellent features as uPVC double glazed windows, fitted kitchen including appliances, oil fired central heating with open fire and back boiler, fabulous south-facing rear garden for low maintenance living. Location is absolutely key, and an address at Parnell Avenue offers convenience of location and proximity to Enniscorthy town and all amenities.
If you are seeking an exceptional home located in a safe mature residential environment of high quality and well-built homes, look no further than 8 Parnell Avenue.
Accommodation
Accommodation in this property is well proportioned, and has just recently been painted throughout. The entrance hall is laid to laminate floor, the living room features original fireplace and timber floors, the sitting room opens to dining/kitchen area with laminate flooring, open fireplace, fitted kitchen units with appliances. The first floor comprises three spacious bedrooms with original timber flooring, the master bedroom offering built in wardrobes and storage, main bathroom is tiled with bath and electric shower over.
Garden
The garden is a most low maintenance space, fully walled in for privacy, steps leading down to concrete floored patio with excellent block built shed. Barna shed also included. Garden wraps around to the side and is laid to lawn, surrounded by mature trees/shrubs. The garden is south facing so has potential to be a relaxing haven to enjoy on warm summer days.
| Entrance Hall
2.04m (6′ 8″) x 4.10m (13′ 5″)
|
| Living room
2.80m (9′ 2″) x 3.80m (12′ 6″)
|
| Kitchen/dining
5.95m (19′ 6″) x 3.94m (12′ 11″)
|
| Bathroom
1.87m (6′ 2″) x 2.10m (6′ 11″)
|
| Bedroom 1
3.90m (12′ 10″) x 3.04m (10′ 0″)
|
| Bedroom 2
2.89m (9′ 6″) x 3.30m (10′ 10″)
|
| Bedroom 3
2.05m (6′ 9″) x 2.85m (9′ 4″)
|
Internal Size
85 sq meters ( 915 sq. feet) approx.
Services
Mains electricity, mains drainage, mains water, OFCH.
Included
Fridge, oven, washing machine.
BER
Tbc
Directions
Y21 E6X8
From Lymington Road Garda station/library & fire station proceed straight along Parnell Road – Parnell Avenue is located on right hand side, No. 8 is up the hill on the left-hand side, sign on same.


