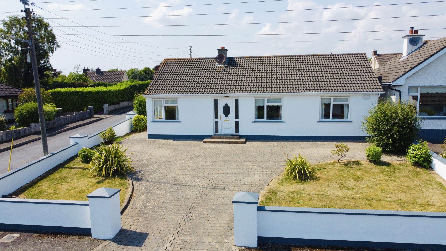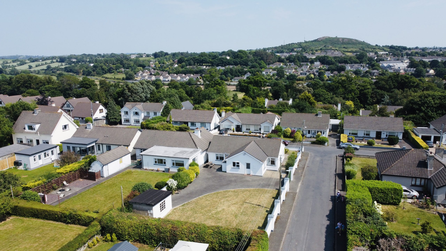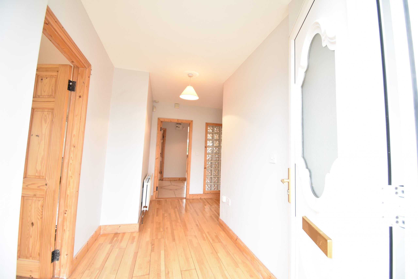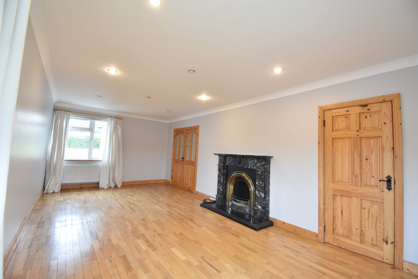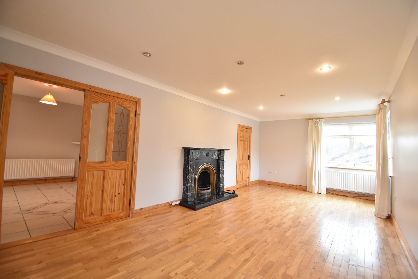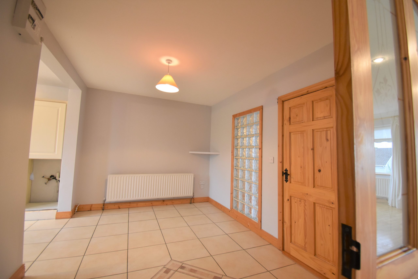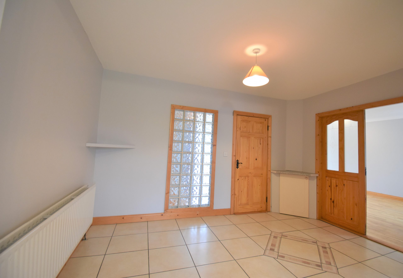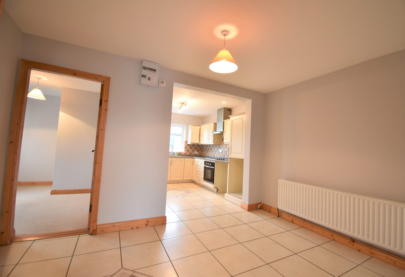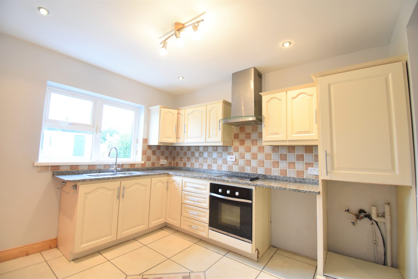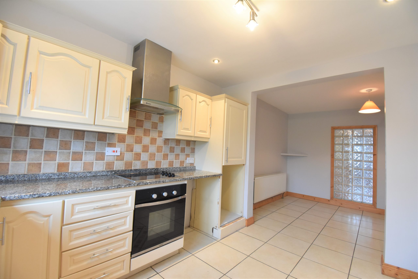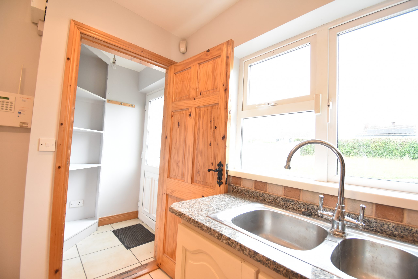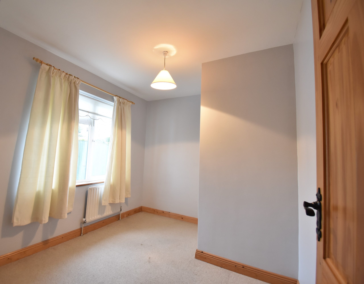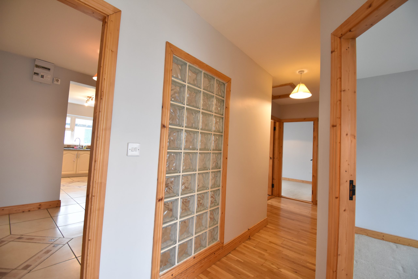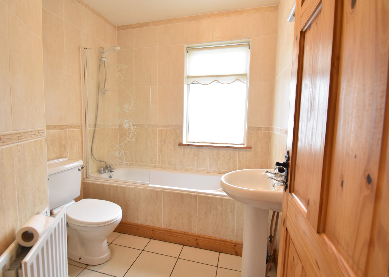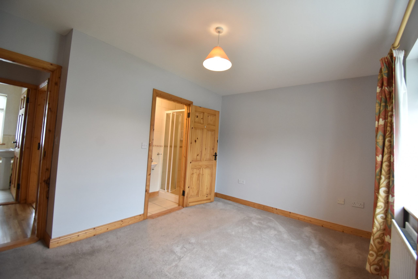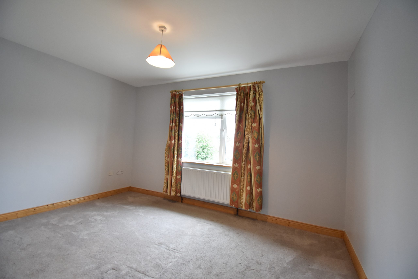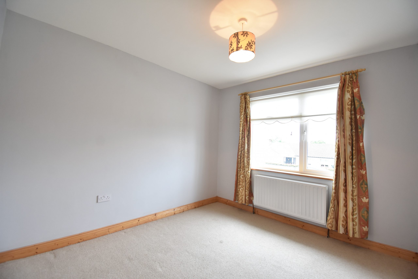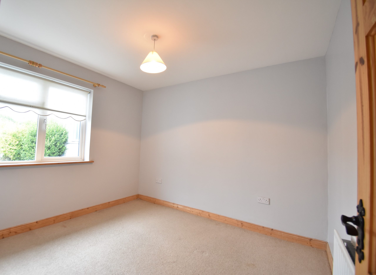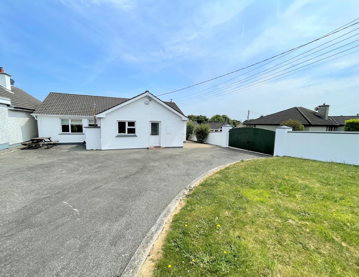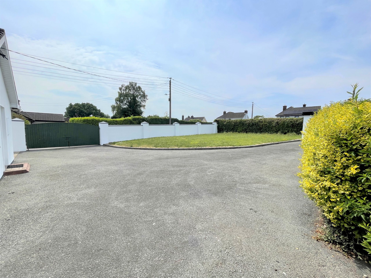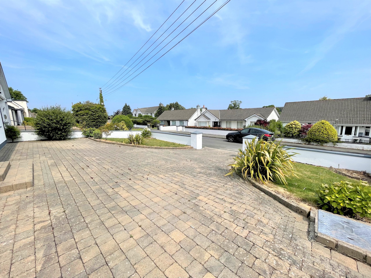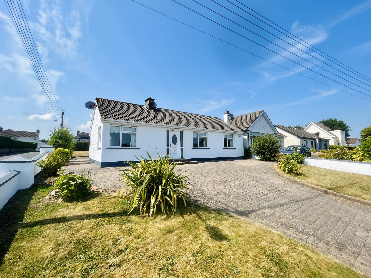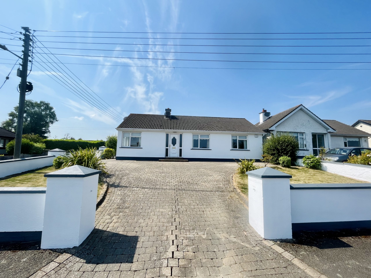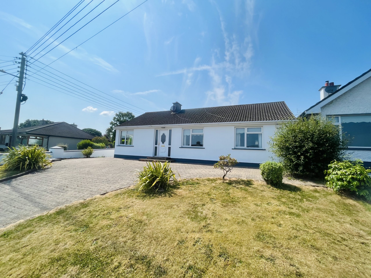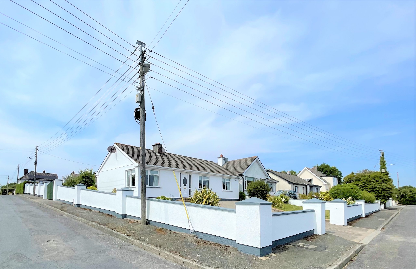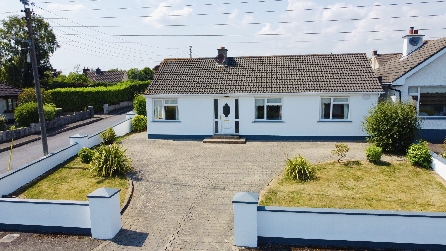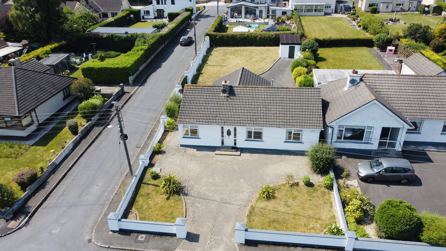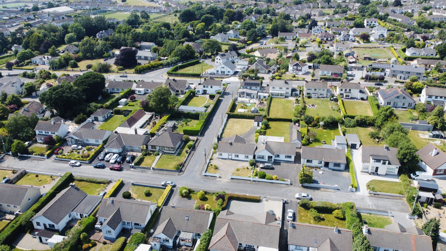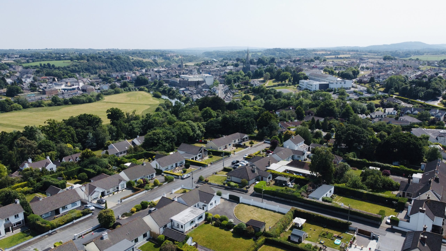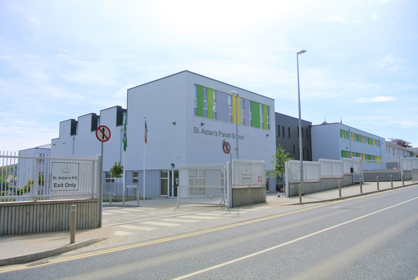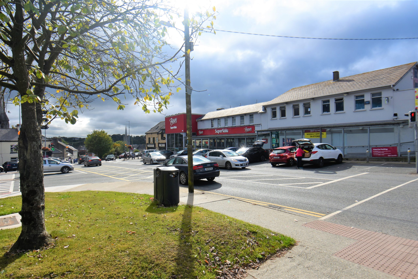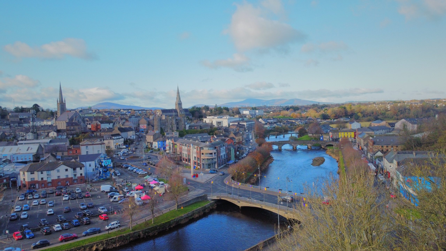5 Bohreen Hill, Enniscorthy, Co. Wexford Y21 H2P4
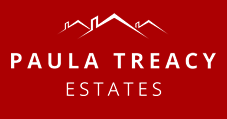
Phone: 053 92 42140 Email: info@paulatreacy.ie Web: https://www.paulatreacy.ie
Exceptionally bright and well laid out, no. 5 Bohreen Hill is a most impressive, well-appointed and extremely well presented three bedroomed bungalow resting on an extra-large, very private and mature walled in garden with dual vehicular access front and rear. This property has undergone a complete refurbishment has been painted internally and externally, has been upgraded with neutral décor, new carpets, fully floored throughout, solid timber floors to sitting room and hallway, marble surround open fireplace and is ready for immediate occupation.
A fantastic location, being highly sought after and within very easy walking distance of Enniscorthy town and all associated amenities; this property is sure to draw alot of attention. Bungalows in such a private setting, within such close proximity are rare to come to the market so Early viewing is highly recommended!
A superb house in a superb location!
Accommodation
Deceptive from external appraisal this property on entrance immediately exudes a warm welcoming atmosphere. The property is well proportioned with accommodation to include spacious reception areas; large sitting room with marble surround fireplace and dual aspect windows, kitchen dining room, tiled with kitchen units, leading to rear hallway, just off a versatile room carpeted could be office/study/playroom , along the corridor three excellent sized double bedrooms, one with ensuite bathroom and one main bathroom, fully tiled. Tastefully presented throughout, this home is further enhanced by upvc double glazed windows, oil fired central heating, open fireplace, fully fitted kitchen, excellent flooring.
| Entrance Hall
4.49m (14′ 9″) x 1.80m (5′ 11″)
|
| Corridor
5.50m (18′ 1″) x 1.50m (4′ 11″)
|
| Sitting room
7.16m (23′ 6″) x 3.50m (11′ 6″)
|
| Kitchen
3.09m (10′ 2″) x 3.50m (11′ 6″)
|
| Dining
3.98m (13′ 1″) x 2.77m (9′ 1″)
|
| Back hall
1.19m (3′ 11″) x 1.19m (3′ 11″)
|
| Room off kitchen/ dining
3.38m (11′ 1″) x 2.50m (8′ 2″)
|
| Bedroom 1
4.12m (13′ 6″) x 2.95m (9′ 8″)
|
| Ensuite
2.94m (9′ 8″) x 0.80m (2′ 7″)
|
| Bedroom 2
2.95m (9′ 8″) x 3.28m (10′ 9″)
|
| Bedroom 3
2.93m (9′ 7″) x 3.24m (10′ 7″)
|
| Bathroom
1.98m (6′ 6″) x 2.24m (7′ 4″)
|
Garden
Featuring a fantastic garden mainly laid to lawn, fully walled in, very secure and private. The property enjoys views to front of Vinegar Hill , the front garden is cobble-locked the rear garden features tarmac driveway accessed by double gates, providing ample parking, block built shed to rear. The garden enjoys an enviable sunny outlook to be enjoyed from Summer to Winter.
More than ample parking for several cars.
Location
An unparalleled sense of convenience on offer here as all amenities are all in walking distance. The property is located along the Bohreen Hill/Summer hill area just off the main N11, with roundabout leading to M11 motorway Rosslare to Dublin euro-route. Supermarkets such as Pettitts, Lidl, Aldi, schools (national and secondary), shops, pubs, churches etc. all within very easy accessibility.
Size
133.55 sq. meter approx.
Services
Mains water, drainage, electricity, oil fired central heating.


