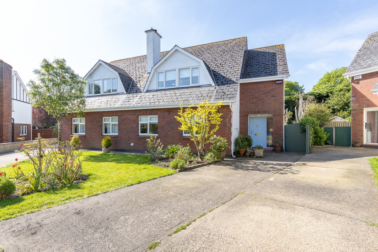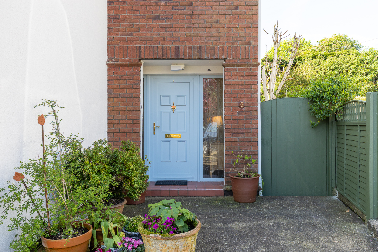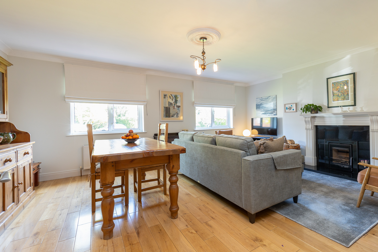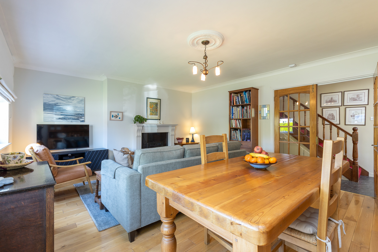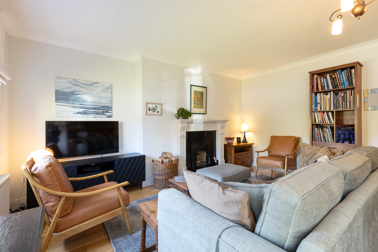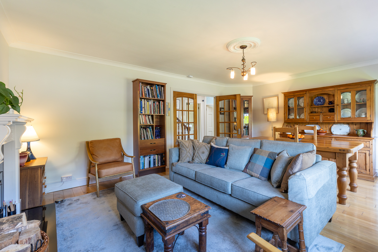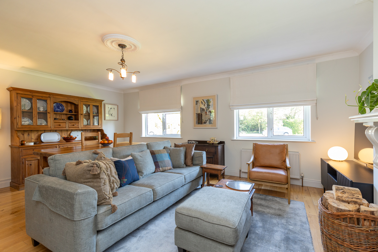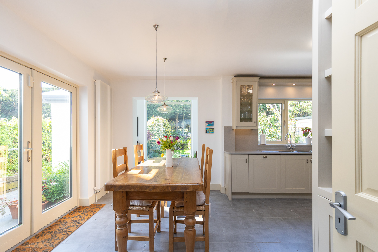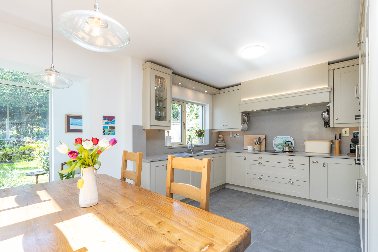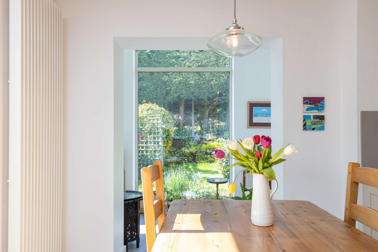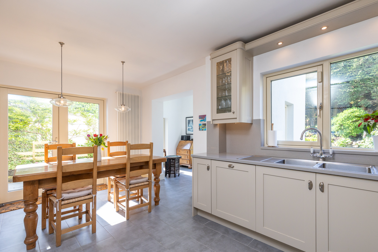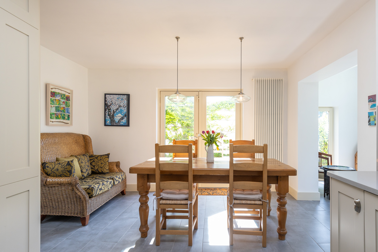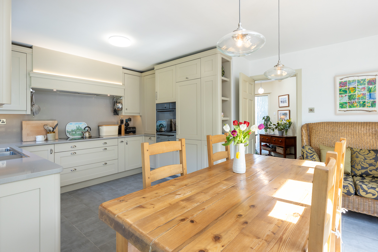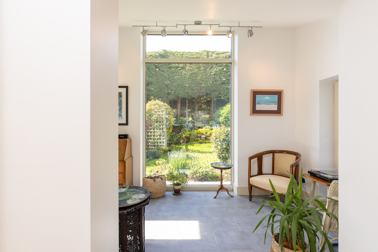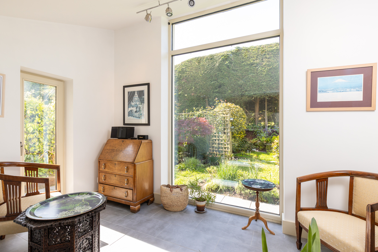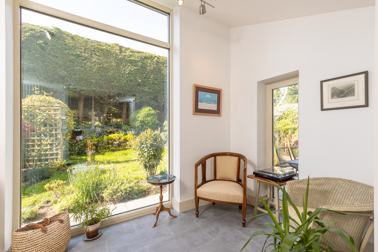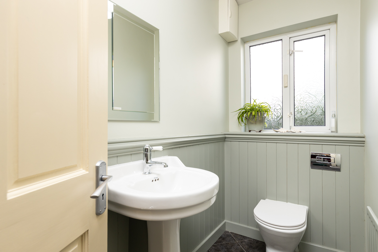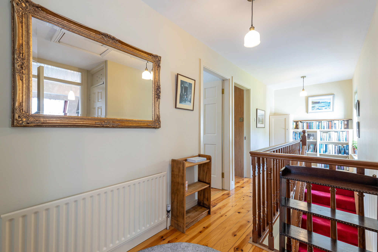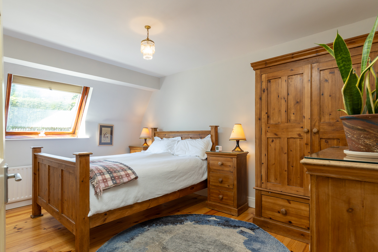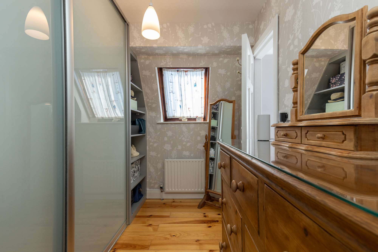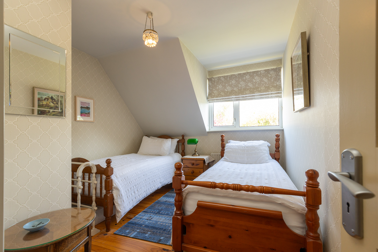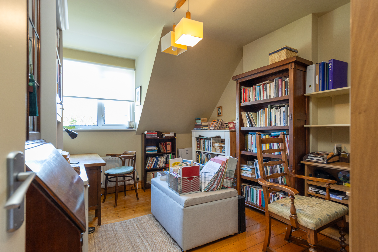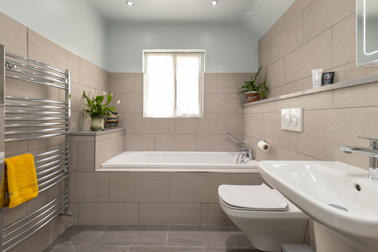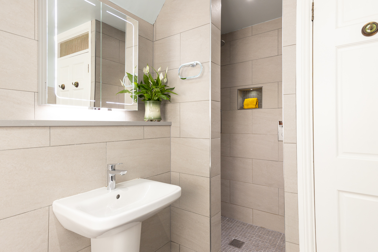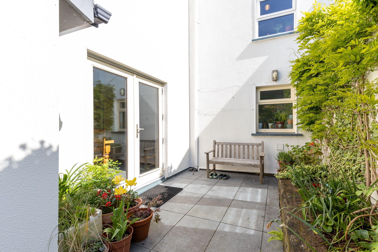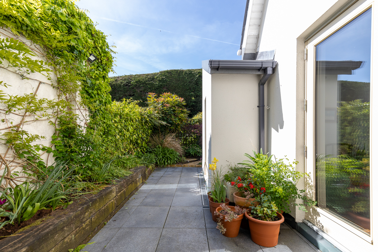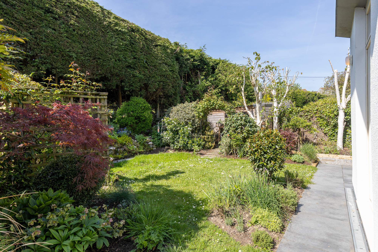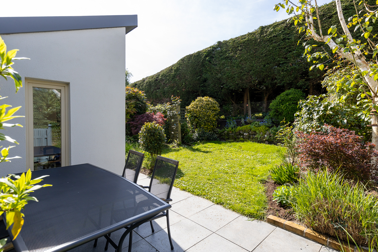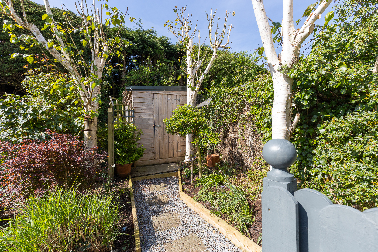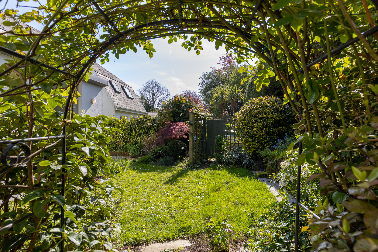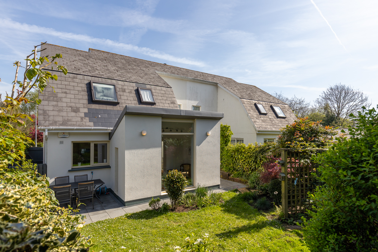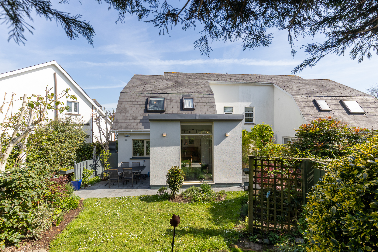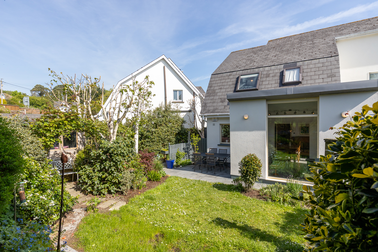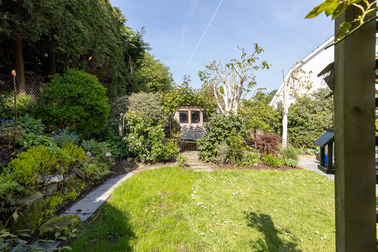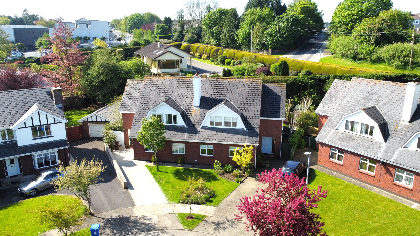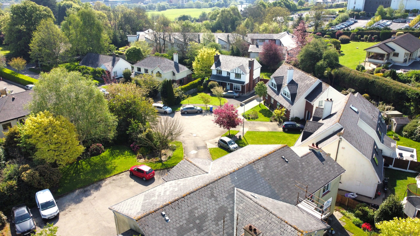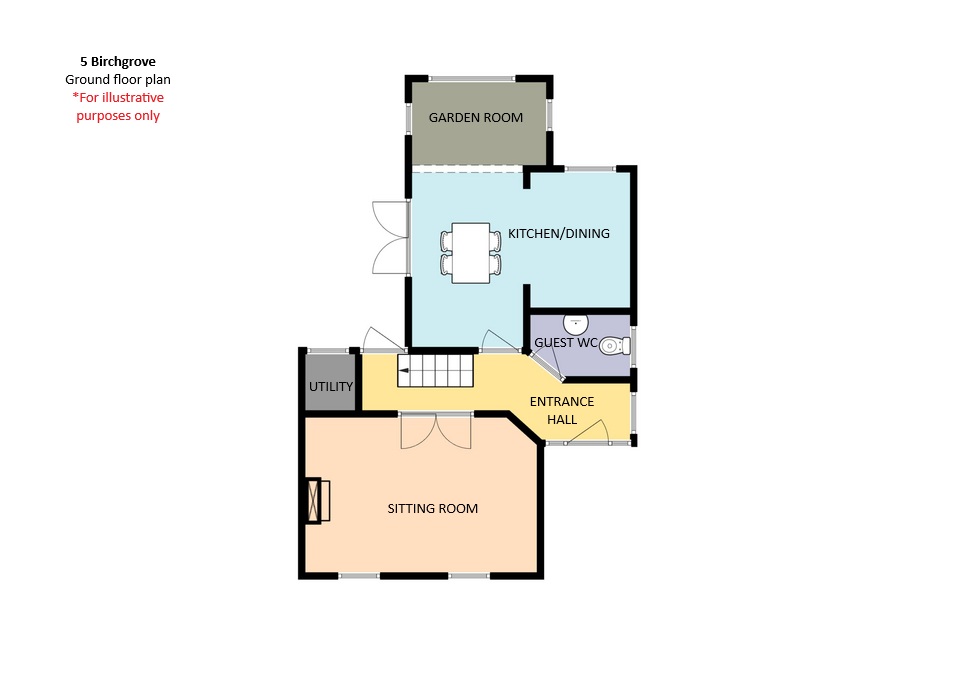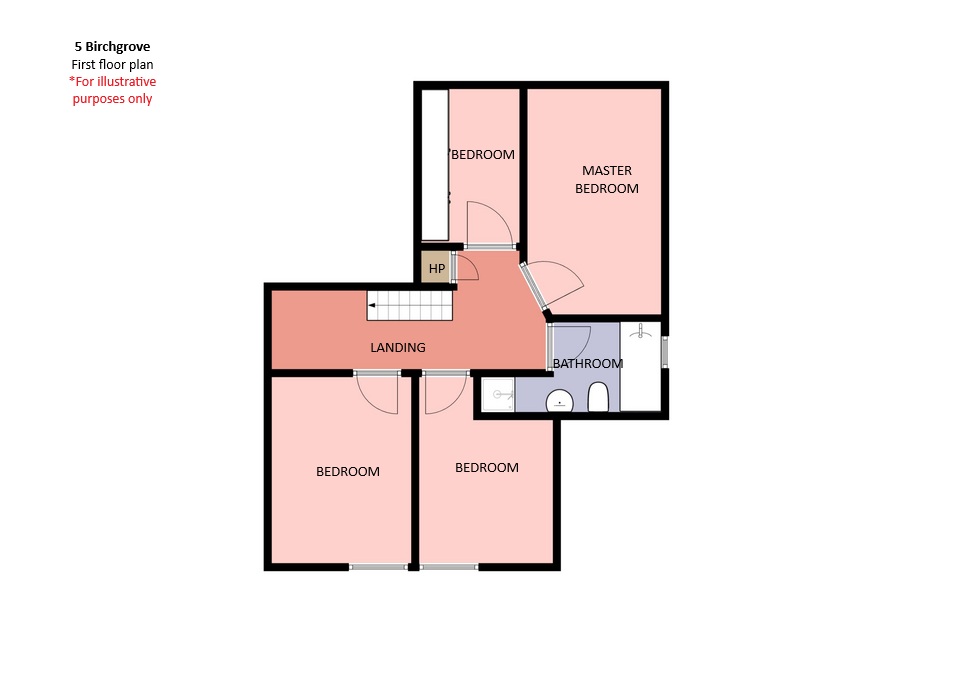5 Birchgrove, Enniscorthy, Co. Wexford Y21E5D7
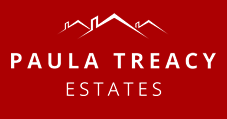
Phone: 053 92 42140 Email: info@paulatreacy.ie Web: https://www.paulatreacy.ie
A very rare opportunity has arisen to acquire an excellent four-bedroom dormer home, extended to rear, which has undergone a full remodel internally, located in a most exclusive residential development nestled in a most convenient but highly private location, only minutes’ walk from Enniscorthy town.
Properties in this enviable development do not come up on the market very often, and this property is a true gem having been maintained over the years to an amazing standard. Occupying a fabulous location among only a handful of other properties, this property offers the opportunity to reside in a quiet, serene residential setting while having all the amenities and services to hand to include a plethora of supermarkets, shops, cafes, restaurants, pharmacies and much more to cater to all needs.
The property boasts a fine internal finish, having been lovingly designed and upgraded over the years to include new extension, new kitchen, bathroom fully remodelled, full insulation of walls and attic, and new boiler, transforming the BER from a C3 to an impressive B3.
This truly elegant abode must be seen to be believed. Contact Paula Treacy Estates today to arrange your viewing and see if 5 Birchgrove is the property for you.
Accommodation
On entry you are greeted by entrance hall, tiled to floor, alarm point, fitted storage underneath stairs, and guest wc just off the hallway. The guest wc is fitted with wc and whb and is panelled to walls for elegant look.
Head then into the very generously sized sitting room which is laid with solid oak to floor and which offers fireplace with marble surround and inset stove. Windows are fitted with linen Roman blinds. Due to its size this room can also provide a fabulous dining space or activity/office space. A laundry room is located off the entrance hallway with tiled floor, storage shelving, and is plumbed for washing machine/tumble dryer. Climote central heating controls are located here also.
The Andrew Ryan fitted kitchen is a recent addition. This is a bespoke solid oak kitchen with painted doors and solid oak internals. It is most stylish, offering units painted in Georgian White at both eye and waist level. It provides ample storage including pull out racks, larder units and coffee dock, with LED under-counter lighting and downlights, and top of the range appliances (listed below). There is a Silestone/quartz worktop and backsplash. The floor is laid to tile in neutral grey which extends to dining area and to the newly added garden room designed by Icon Architects. Double doors in the dining area open onto a patio with raised flower bed and climbing shrubs. The glazed, bright airy garden room could have many uses and can be enjoyed morning to evening. It features a large floor to ceiling window giving a sense of almost being in the garden. There are windows on both sides which also give access to garden.
Access to first floor is by way of carpeted staircase and merges onto spacious landing laid to timber, with fitted storage cupboard and shelving, also featuring Stira staircase to attic level. (The attic is laid with extra insulation but is quite high and has potential to convert.) The first floor features four bedrooms, all of which are also laid with timber to floor. The master bedroom faces the rear and is of ample proportions. It leads onto bedroom four which now features Sliderobe wardrobe for best use of storage. Bedrooms two and three are located to front of house, one with built in wardrobe.
A spa style bathroom has also had a full makeover and now includes tiled walls and floor in neutral grey, featuring bath, spacious walk-in shower with fixed rainfall shower head and hand held shower head, wall hung wc and whb, mirrored cabinet with lighting, and heated towel rack.
Timeline of work carried out on the property
New extension to rear – garden room 2015
New kitchen, plumbing, tiling etc 2015
New windows to rear 2015
Full new remodel bathroom 2018
Upgrade insulation/new condenser boiler
(Firebird, serviced annually), Climote
Smart System 2019
Full insulation walls and attic 2019
New stove (Vita Cassette), new marble surround 2019
New wc, whb and panelling in guest wc 2020
Grounds
Externally, this home has been just as lovingly cared for as internally. Approached via private driveway, flanked by lawns and mature planting, side access via gate leads to fantastic, tranquil, serene garden which boasts well defined boundaries allowing for complete privacy within a very sunny setting. A paved patio area wraps around the home (perfect for outdoor entertaining). The current owners have planted an abundance of seasonal shrubs and flowers. One must stop and enjoy the birds singing within the tranquillity of this most loved garden, which also provides a fabulous view from the garden room. There is an Abwood garden shed, two outdoor taps, and a well screened service area with bin storage to side. The open spaces to the front in Birchgrove are maintained by the residents association at approximately €100 per annum.
Services
Phonewatch alarm system, oil-fired central heating with Climote (Climote Remote Heating Control and Climote Smart immersion apps give you total control over your heating and hot water), Mains water, Mains electricity.
Overall size
140.6 square metres approx.
BER
B3
Included
Liebherr integrated fridge freezer, Miele dishwasher, Siemens induction hob, V-Zug electric oven/steam oven and warming drawer, Abwood garden shed.



