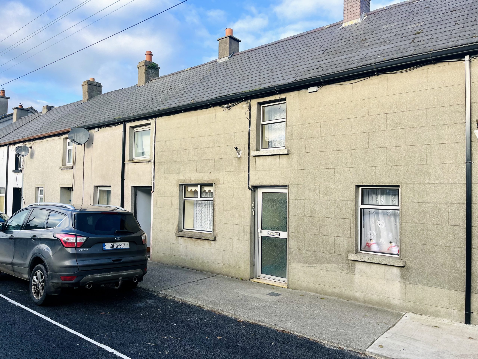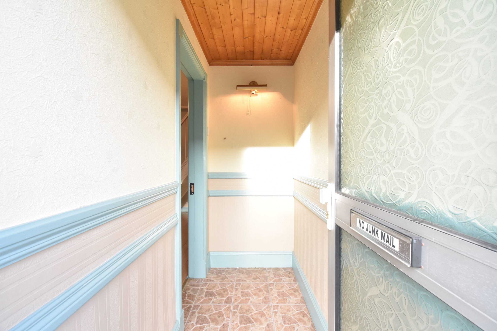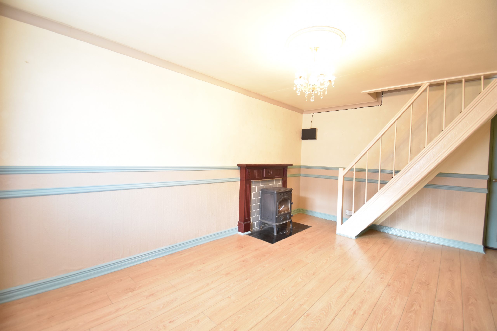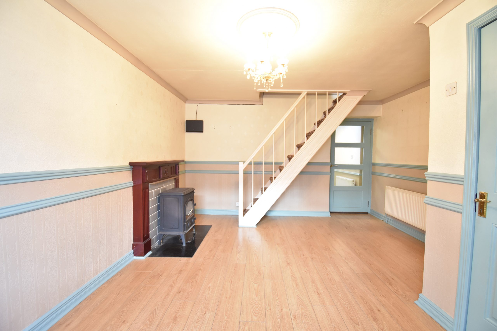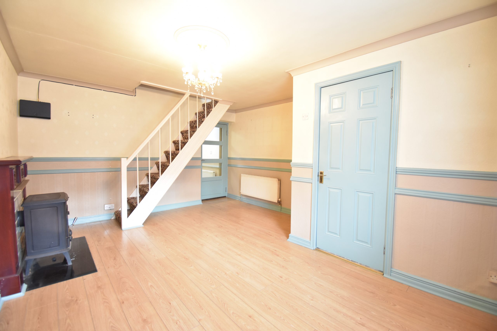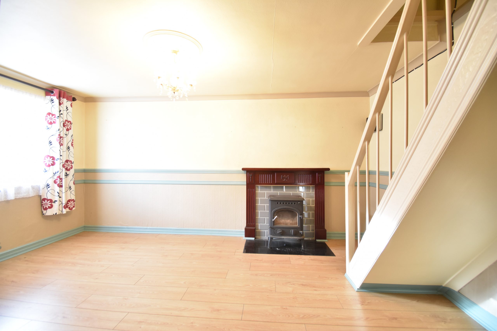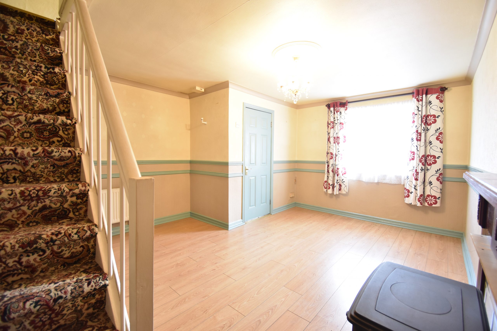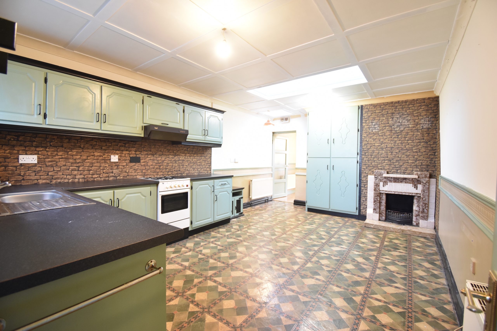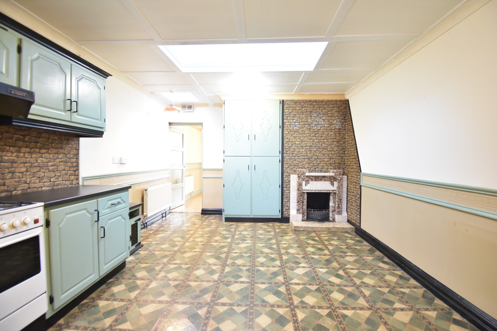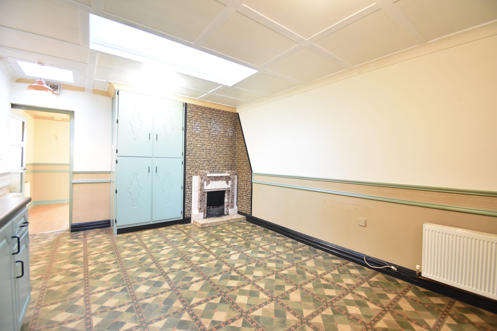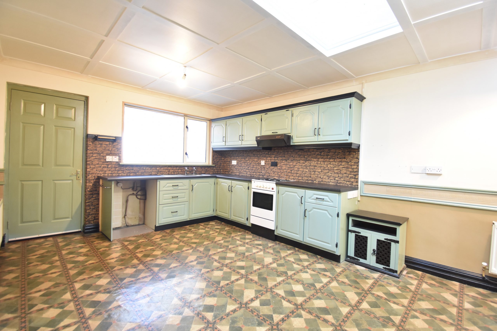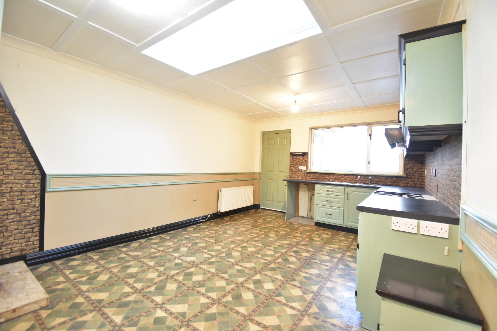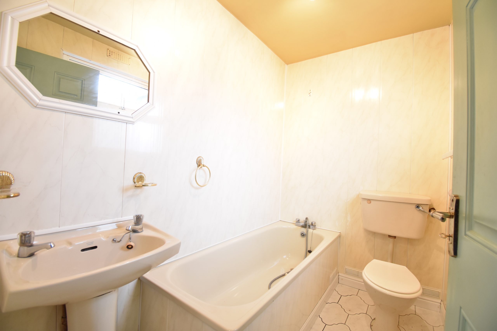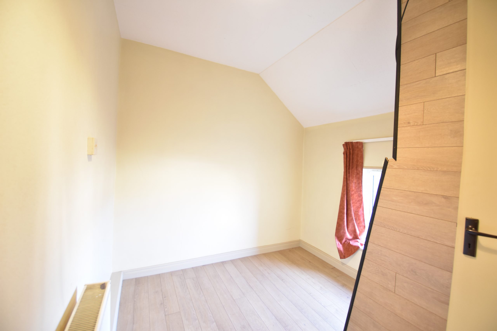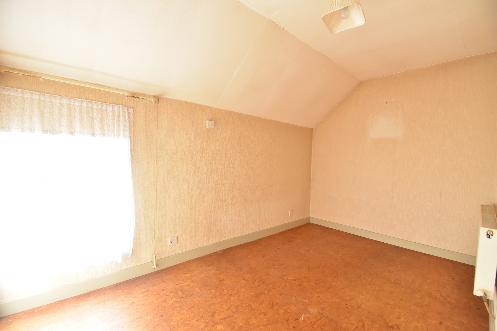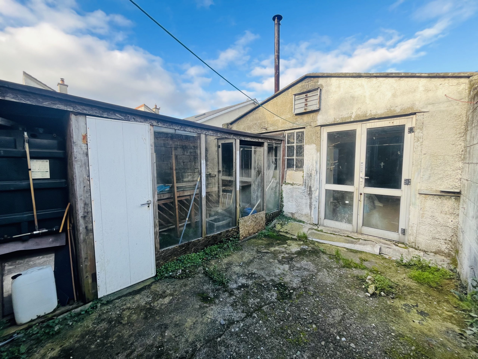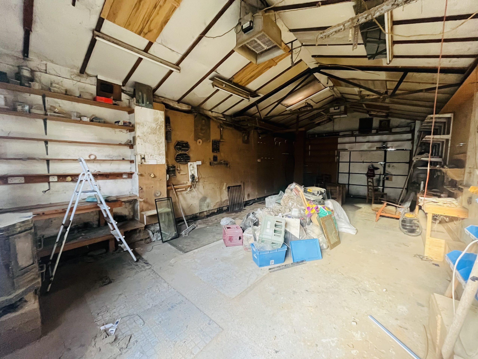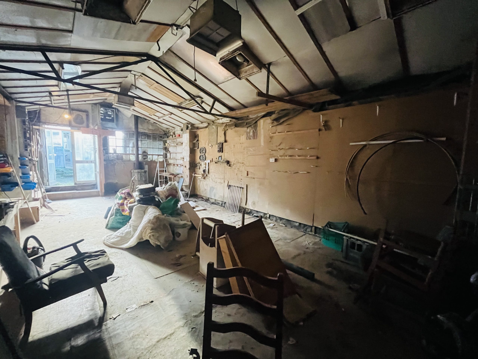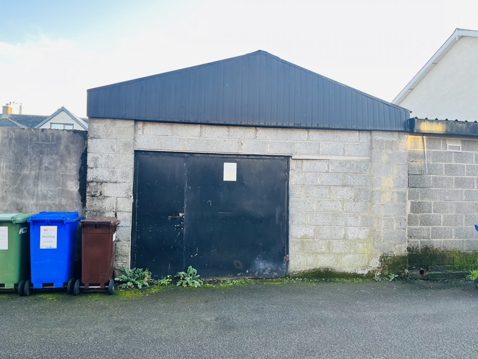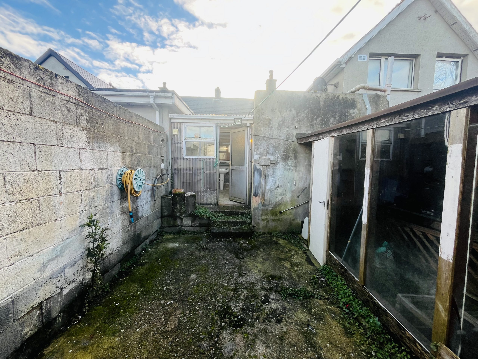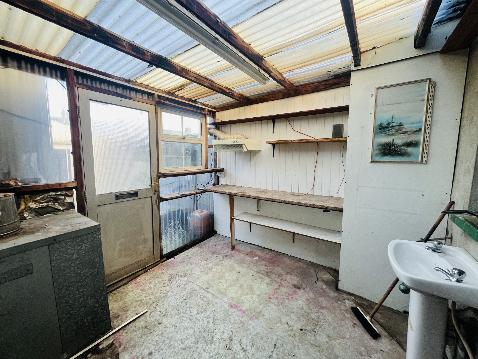40 Ross Road, Enniscorthy, Co. Wexford Y21Y4E3
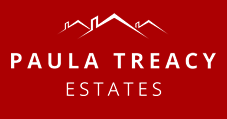
Phone: 053 92 42140 Email: info@paulatreacy.ie Web: https://www.paulatreacy.ie
We are pleased to bring to the market 40 Ross Road, a charming two storey, two-bedroom terraced townhouse in an absolutely optimum location and in walking distance from all of the many amenities Enniscorthy has to offer. This property comes to the market in good order throughout and would suit a range of needs to include starter home for a first-time buyer or downsizer property. Offering a variety of features to include oil fired central heating, double glazed windows, stove, open fire, fully fitted kitchen units, and large outdoor workshop/garage area with rear access offering ample potential, not to mention its stellar town location.
Accommodation is laid out to consist of entrance hall, living area with laminate flooring, stove with cast iron and brick surround, staircase to first floor. The kitchen/dining area is spacious and offers fully fitted units, hot press, and oven/hob included. Lino to floor. The bathroom provides wc whb, bath, and fully tiled walls/floors. Two bedrooms to first floor. Back porch with whb, large garage/workshop area to rear with rear access.
Ross Road is a prime location within the vibrant town of Enniscorthy, and is only a short walking distance to all local conveniences to include Londis (just across road from property), supermarkets such as SuperValu, Dunnes, pharmacies, schools, church, restaurants, cafes, to name but a few. Enniscorthy is also becoming increasingly attractive as a commuter town, providing sheer ease of access to the M11 and only just over an hour to Dublin.
Property size
c. 67 sq. m. approx.
| Entrance Hall
1.30m (4′ 3″) x 2.28m (7′ 6″)
|
| Sitting room
4.86m (15′ 11″) x 3.93m (12′ 11″)
|
| Kitchen/dining room
5.62m (18′ 5″) x 3.67m (12′ 0″)
|
| Bathroom
2.42m (7′ 11″) x 1.50m (4′ 11″)
|
| Bedroom 1
2.48m (8′ 2″) x 3.95m (12′ 11″)
|
| Bedroom 2
3.06m (10′ 1″) x 2.41m (7′ 11″)
|
| Back porch
1.15m (3′ 9″) x 1.63m (5′ 4″)
|
| Garage/Workshop
10.37m (34′ 0″) x 4.81m (15′ 9″)
|
BER
F
Included
Oven, hob, stove.
Services
Mains electricity, mains drainage, mains water.


