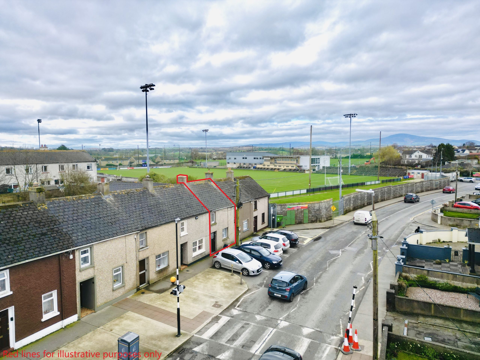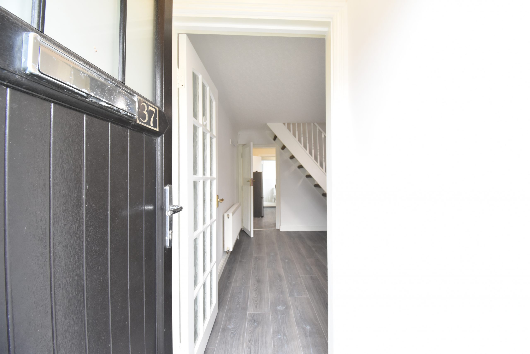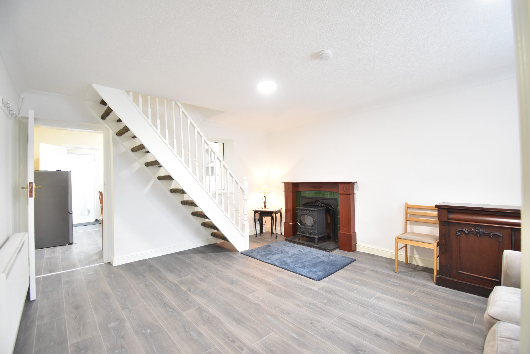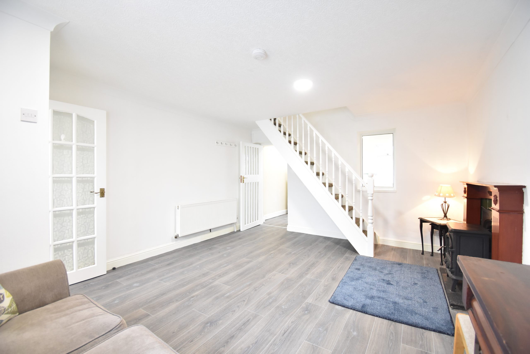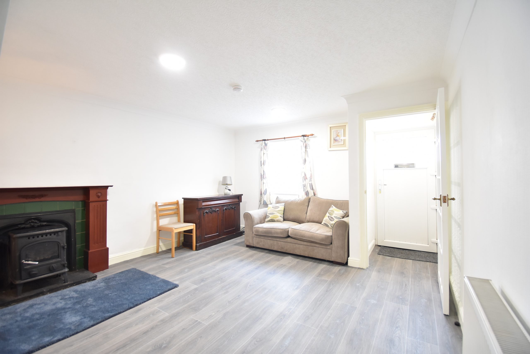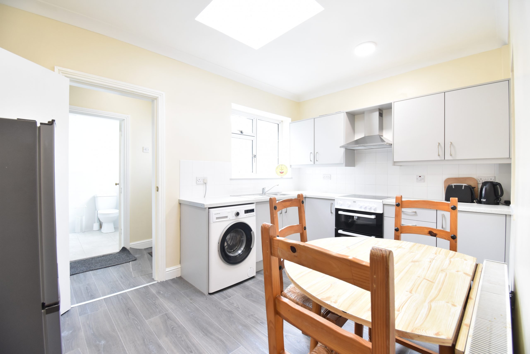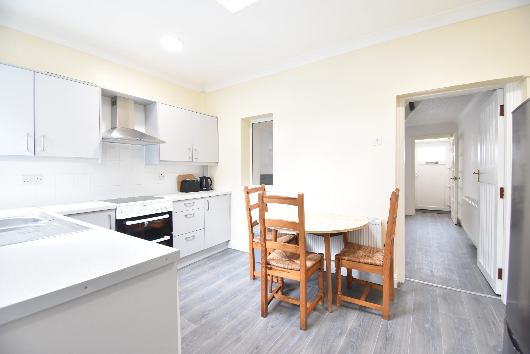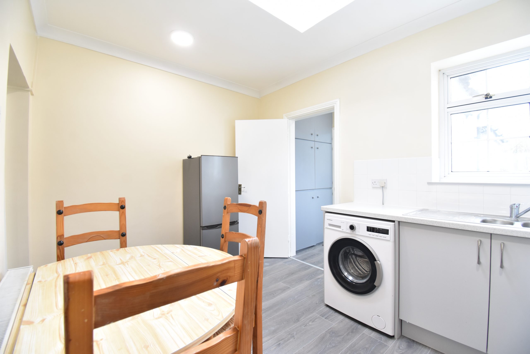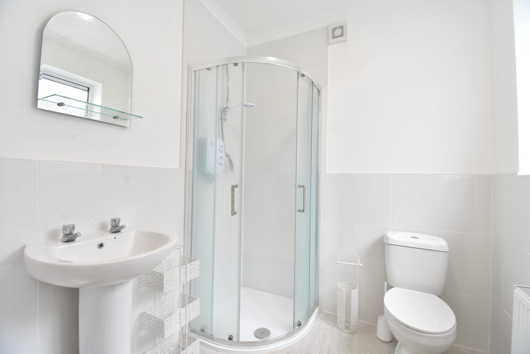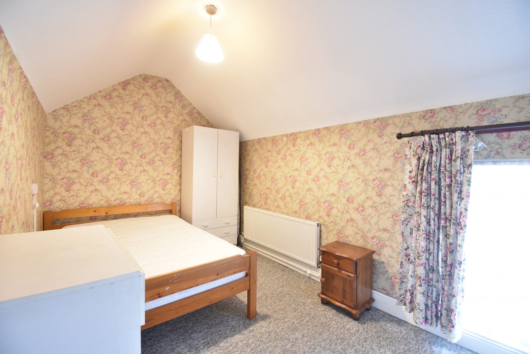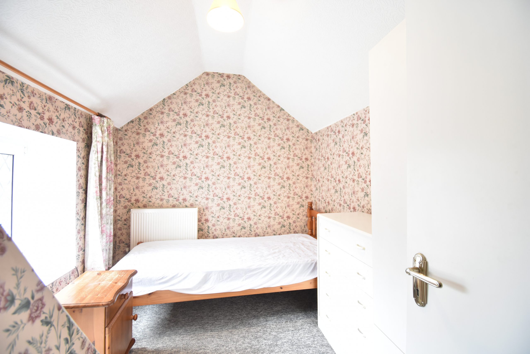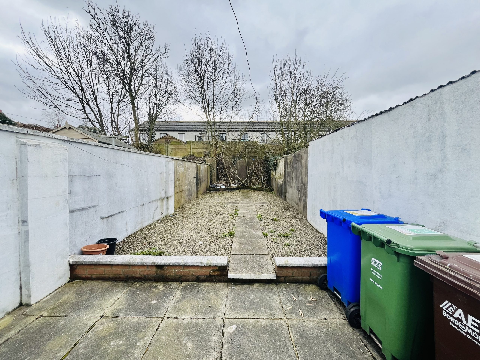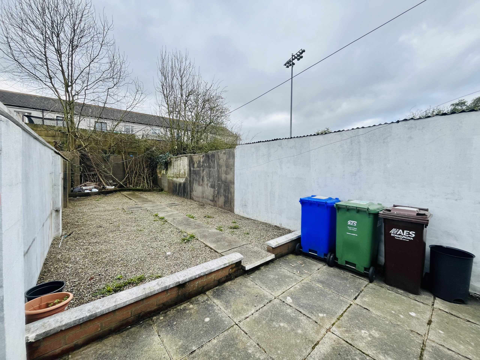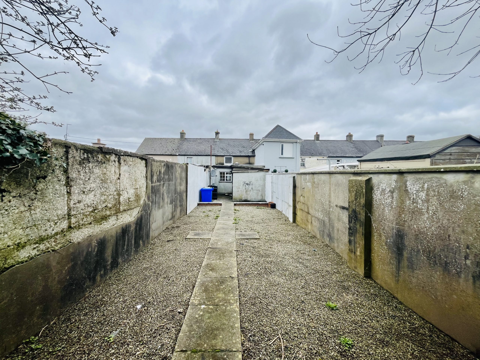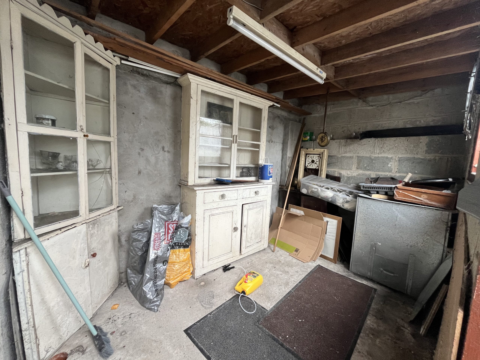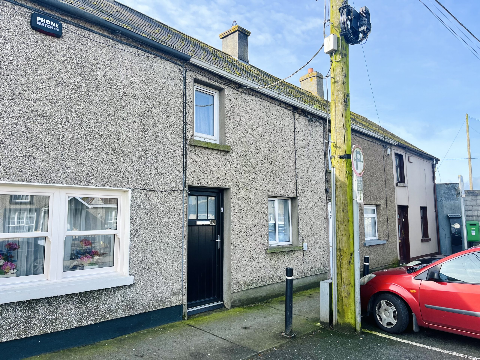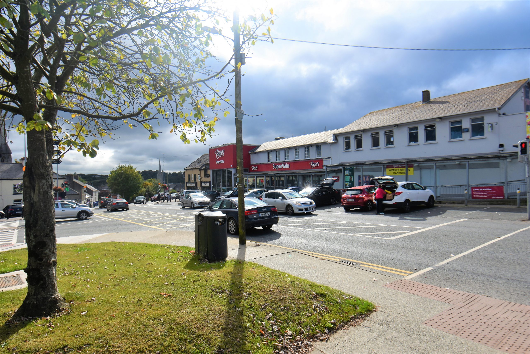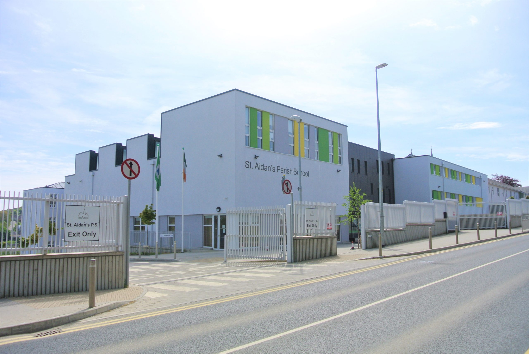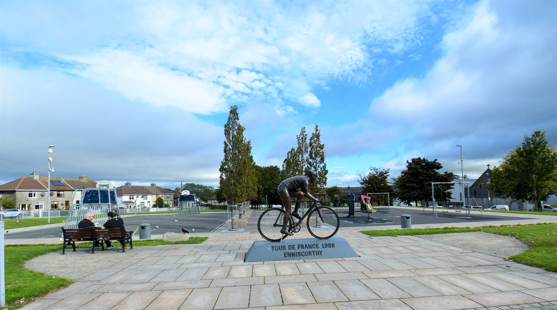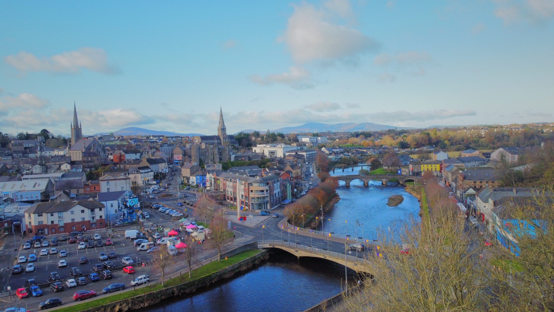37 Duffry Gate, Enniscorthy, Co. Wexford Y21F7X2
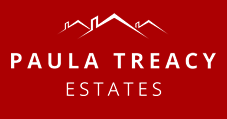
Phone: 053 92 42140 Email: info@paulatreacy.ie Web: https://www.paulatreacy.ie
Presenting to the market 37 Duffry Gate, a delightfully presented gem of a property most conveniently situated in the heart of Enniscorthy and its main thoroughfare. Coming to the market in turn-key condition, this two-bedroom terraced home which has been extended to rear, would suit a wide range of buyers to include but not limited to first time buyers, downsizers, investors or really anyone seeking the sheer convenience of town living. This property comes to the market boasting such wonderful features as oil fired central heating, open fireplace with stove, fully fitted kitchen, fully floored throughout, fully walled in private rear garden with patio and garden shed, and two bedrooms – not to mention it’s unbeatable location.
This home is arriving to the market in excellent condition, the accommodations are well laid out and presentation is tasteful and stylish, ready for its new owner to make it their own. Call today to make an appointment as gems such as this do not stay on the market for long.
Accommodation
The main accommodation comprises of entrance hall, most cosy sitting room laid lino to floor with open fire and built in stove, staircase to first floor. The kitchen is a lovely space, offering fully fitted shaker style units in neutral grey.
The bathroom is fully equipped to wc, whb and electric shower, tiled to all wet areas with neutral grey/white tones.
Upstairs consists of the two bedrooms, both laid with carpet to floor.
Small entrance hall
0.97m (3′ 2″) x 1.35m (4′ 5″)
Sitting room
3.97m (13′ 0″) x 4.84m (15′ 11″)
Stove, lino, staircase to first floor.
Kitchen
3.92m (12′ 10″) x 2.69m (8′ 10″)
Shaker style fully fitted kitchen
Bathroom
2.03m (6′ 8″) x 1.96m (6′ 5″)
Wc, whb, shower, grey/white
Back Hall
1.14m (3′ 9″) x 2.09m (6′ 10″)
Bedroom 2
3.17m (10′ 5″) x 2.33m (7′ 8″)
Carpet
Bedroom 1
3.98m (13′ 1″) x 2.40m (7′ 10″)
Carpet
Garden
The garden is fully enclosed for utmost privacy, low maintenance pebbled area, with patio area for recreation and relaxation. Block built garden shed to rear of the property also.
Location
This well-presented town centre residence enjoys direct access and easy walking distance to all amenities such as St Aidan’s School, St Aidan’s Church, Supermarkets Lidl, Aldi and Pettitt’s, shops, pharmacies, restaurants indeed all amenities Enniscorthy has to offer.
BER
Tbd
Size
60 square metres approx. (646 square feet approx.)
Services
Mains water and drainage, mains electricity.


