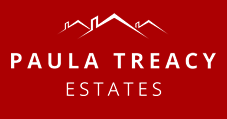27 Bellefield Springs, Enniscorthy, Co. Wexford

Phone: 053 92 42140 Email: info@paulatreacy.ie Web: https://www.paulatreacy.ie
No. 27 Bellefield Springs is a fantastic two storey three-bedroom semi-detached home most enviably located in one of Enniscorthy’s most sought after and exclusive residential developments. Coming to the market having been just freshly painted and carpeted throughout ready for immediate occupation, this property offers such fabulous features as oil fired central heating, uPVC double glazed windows, fully fitted kitchen with generous utility room, spacious well-appointed accommodations, excellent sized bedrooms and beautifully landscaped private rear garden with side access, not to mention the exclusive and most convenient residential development in which it is situated.
Properties in Bellefield Springs do not come to the market too often and when they do, they do not stay for long due to their exclusivity, in an increasingly mature beautifully maintained residential development, most private surroundings and generously spacious built properties of distinction, very convenient to Enniscorthy town and its associated amenities.
Do not sleep on this excellent opportunity and call Paula Treacy Estates today to schedule your viewing.
Accommodation
The property is approached by way of paved driveway and landscaped green lawn with mature green trees to front door. Access is afforded to rear garden by way of timber gate to the side of the property.
On entrance you are greeted by a most bright welcoming entrance hall with brand new carpeted staircase to first floor, hallway laid tile to floor. A guest WC is situated just under the stairs with wc & whb and has been upgraded from original build. To the right is the most comfortable living area also laid to laminate with cosy open fire, with cast iron and timber surround. Decorative coving to ceiling and to the light fitting for a finished look.
The delightful kitchen offers fully fitted shaker style units with chic black hardware including wine rack, and tiling to floor with part tiled walls. Appliances included are oven, hob, extractor, dishwasher & fridge freezer. A generous utility space with fitted storage units is just off the kitchen and includes washing machine and dryer. Garden access via sliding door from kitchen or rear door from the utility room.
On the first floor are three good sized bedrooms, all laid to floor with brand new carpets in neutral grey. The master is very spacious offering built in wardrobes, half bay window and fully tiled ensuite with shower cubicle, wc & whb with storage beneath and heated towel rack. The main bathroom is also fully tiled and provides wc, whb & bath with shower over.
To the rear of the property is an excellent most private landscaped rear garden, abounded by mature hedging and shrubs, manicured lawn and lovely patio area ideal for outdoor entertaining and relaxing.
| Entrance Hall
1.90m (6′ 3″) x 4.56m (15′ 0″)
|
| WC
1.79m (5′ 10″) x 0.90m (2′ 11″)
|
| Sitting room
4.12m (13′ 6″) x 4.70m (15′ 5″)
|
| Kitchen/Dining
4.05m (13′ 3″) x 4.30m (14′ 1″)
|
| Utility room
2.71m (8′ 11″) x 1.72m (5′ 8″)
|
| Bedroom 1
3.32m (10′ 11″) x 5.60m (18′ 4″)
|
| Ensuite
1.68m (5′ 6″) x 1.68m (5′ 6″)
|
| Bedroom 2
3.15m (10′ 4″) x 3.95m (13′ 0″)
|
| Bedroom 3
2.70m (8′ 10″) x 2.93m (9′ 7″)
|
| Bathroom
1.75m (5′ 9″) x 2.07m (6′ 9″)
|
Features
- Freshly painted & carpeted throughout for immediate occupation
- All 3 bathrooms have been upgraded from original build
- Fully fitted kitchen, fully floored and equipped throughout
- Oil fired central heating and open fire.
- Excellent rear garden with landscaped lawns and patio.
- Highly sought after private residential development.
- Excellent town location, convenient to all amenities.
Overall size
c. 106 sq. m. approx.
BER
C3
Included
Oven, hob, extractor, dishwasher, fridge freezer, washing machine, dryer, light fittings.
Services
Mains water, mains drainage, mains electricity


























































