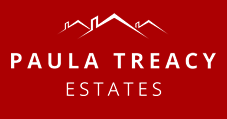119 Madeira Oaks, Enniscorthy, Co. Wexford Y21 W6P6

Phone: 053 92 42140 Email: info@paulatreacy.ie Web: https://www.paulatreacy.ie
119 Madeira Oaks is a fantastically located four-bedroom semi-detached home discreetly tucked away in a superb residential development in the Moyne area of Enniscorthy. Being presented to the market in turn-key condition, this excellent property is a ready-made home, boasting all of the mod cons and features that the modern family would come to expect. Among such features include oil fired central heating, uPVC double glazed windows, open fire, integrated garage as well as cobble locked driveway ample parking facility, fully fitted kitchen in solid wood painted shaker style units, spacious well-appointed accommodation, delightful rear garden fully walled in, as well as unbeatable location in walking distance of all local amenities.
Homes in Madeira Oaks are highly sought after due to their excellent town location, their exclusivity, secluded, leafy surroundings, and not to mention most handsome red brick façade and quality build properties. This residential development, built in the early 2000’s has gained an excellent reputation and has become a highly desirable place to set down roots.
This property has been recently painted internally and externally, is presented to the market to a superior standard, and is ready to move into and start living. Schedule a visit today and see if this could be the home for you.
Accommodation
The accommodation in this property is very generously sized and is laid out to happily cope with the demands of family life. On entrance you are greeted by entrance hall, laid laminate to floor and carpeted stairs to first floor. The living room is to the right, and offers space and comfort, laminate to floor with cast iron surround open fire acting as the centre piece of the room. The kitchen is a warm inviting space, fully fitted with beech shaker style units in chic neutral grey, part tiled walls, lino to floor, generous dining space and french doors to rear garden. The utility is just off the kitchen, plumbed for washing machine/drier. Guest WC is laid tile to floor.
On the first floor there are 4 excellently sized bedrooms. The most spacious and comfortable master bedroom offers ensuite with wc, whb & shower cubicle with electric shower over. All bedrooms are laid laminate to floor. The main bathroom is fully tiled and provides wc, whb and bath with shower over.
This home and its most roomy accommodation offers its discerning purchaser a fresh slate to come in and foster their own sense of style and individuality.
| Entrance Hall
6.29m (20′ 8″) x 1.97m (6′ 5″)
|
| Sitting Room
6.76m (22′ 2″) x 4.10m (13′ 5″)
|
| Kitchen/dining room
4.22m (13′ 10″) x 6.22m (20′ 5″)
|
| Utility
1.87m (6′ 2″) x 2.52m (8′ 3″)
|
| WC
2.02m (6′ 8″) x 1.47m (4′ 10″)
|
| Bedroom 3
2.52m (8′ 3″) x 2.48m (8′ 2″)
|
| Bedroom 1
4.52m (14′ 10″) x 3.59m (11′ 9″)
|
| Ensuite
2.08m (6′ 10″) x 2.36m (7′ 9″)
|
| Bathroom
1.81m (5′ 11″) x 2.07m (6′ 10″)
|
| Bedroom 4
2.42m (7′ 11″) x 2.98m (9′ 9″)
|
| Garage
5.56m (18′ 3″) x 2.97m (9′ 9″)
|
Overall Size
c. 139 sq. m. approx.
Services
Mains electricity, main drainage, mains water, fibre broadband.
Included
Oven, hob, dishwasher, washing machine, tumble dryer , light fittings ( all new ).
BER
C1






























































