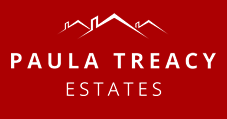1 Mountain View, Ballindaggin, Enniscorthy, Co. Wexford Y21YD45

Phone: 053 92 42140 Email: info@paulatreacy.ie Web: https://www.paulatreacy.ie
Presenting to the market a thoroughly modern three-bedroom semi-detached property in excellent condition situated in a most quiet, residential development of only 12 homes in the picturesque village of Ballindaggin. No. 1 Mountain View is an excellent residential home which has been freshly painted and upgraded ready for the market and is benefitted by such fabulous features as private driveway to front, side access to garden, alarm, oil fired central heating, inset stove fireplace, fully fitted kitchen, fully floored and freshly painted throughout, excellent bright, spacious accommodations not to mention delightful village location and most scenic surrounding mountain views.
This property which has been lovingly maintained and presented by its current owners, would suit a wide variety of potential purchasers to include first time buyers, families, downsizers and investors alike.
Accommodation is laid out to consist of entrance hall with timber staircase to first floor, guest WC just off, living room providing marble surround open fireplace with inset stove, fully laid laminate to floor, kitchen/dining with fully fitted kitchen units in attractive oak, oven, electric hob and extractor fan, fully tiled to floor with part tiled walls. Additional built in storage presses to the dining area, access via sliding doors to rear garden.
On the first floor are three very good-sized bedrooms, all laid to timber T&G flooring. Main bathroom fully tiled to walls and timber floors offers wc, whb & bath with Triton electric shower over.
A delightfully low maintenance garden is afforded to the rear of the property with paved patio area, entire garden is fully enclosed for privacy. Useful barna shed also included.
While Ballindaggin is a small village, it offers plenty of amenities to include Ballindaggin National School, church, number of shops/service stations, bars, restaurant and playground to name a few. Ballindaggin is also afforded by an excellent Local Link bus (Route 359) which offers 5 daily services to New Ross/ Rathnure/ Kiltealy and Enniscorthy Town.
| Entrance Hall
5.00m (16′ 5″) x 1.78m (5′ 10″)
|
| Living Room
4.86m (15′ 11″) x 2.77m (9′ 1″)
|
| Kitchen/Dining Room
5.56m (18′ 3″) x 2.76m (9′ 1″)
|
| Master Bedroom
3.36m (11′ 0″) x 3.28m (10′ 9″)
|
| Ensuite
2.60m (8′ 6″) x 0.89m (2′ 11″)
|
| Bedroom 2
3.47m (11′ 5″) x 2.69m (8′ 10″)
|
| Bedroom 3
3.47m (11′ 5″) x 2.45m (8′ 0″)
|
| Bathroom
2.15m (7′ 1″) x 1.86m (6′ 1″)
|
Overall size
c. 84 sq. m. approx.
Services
Mains water, communal drainage/sewerage system, mains electricity, Alarm
Included
All furniture/appliances can be included if desired




















































