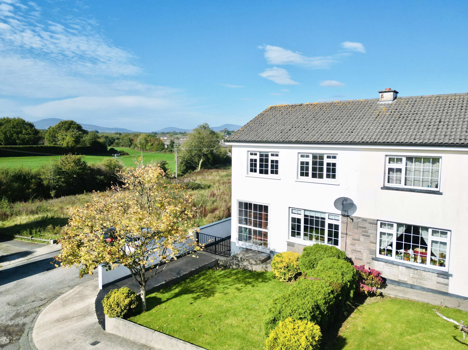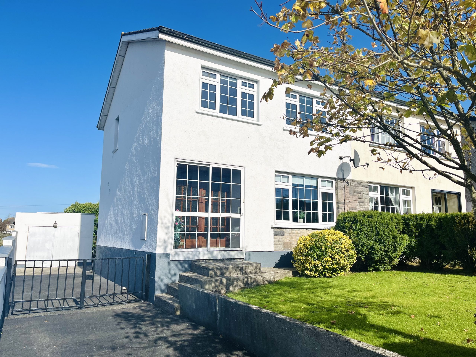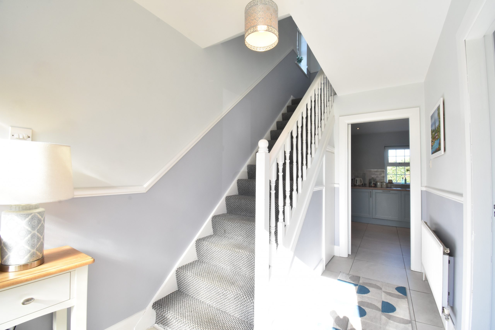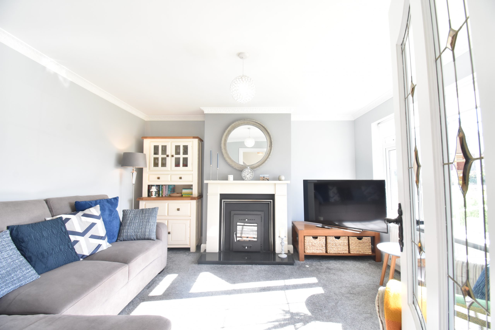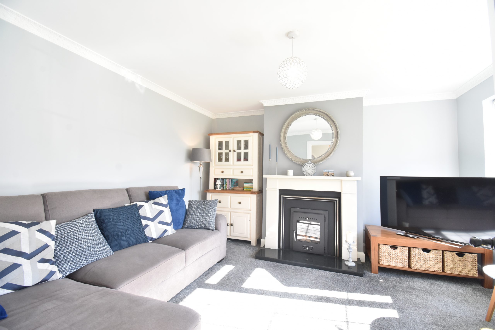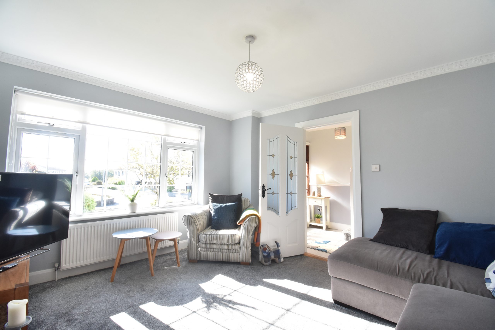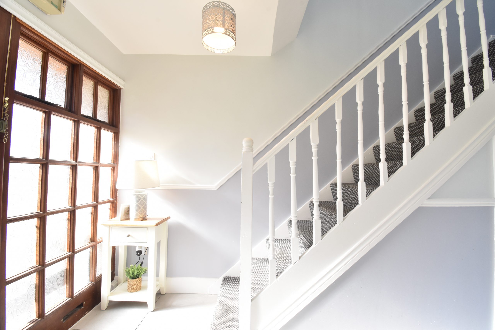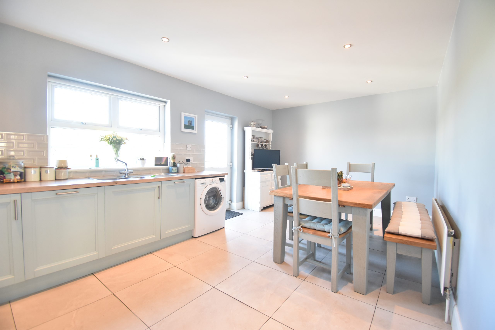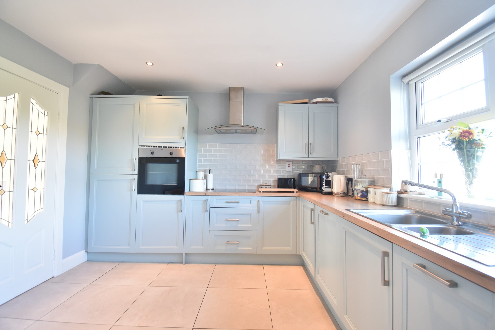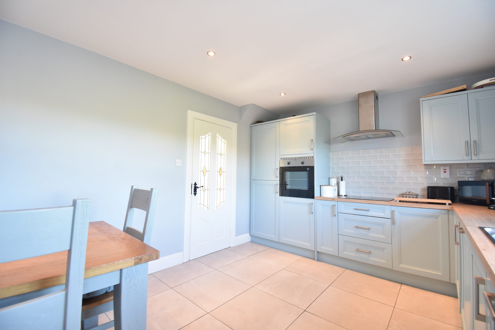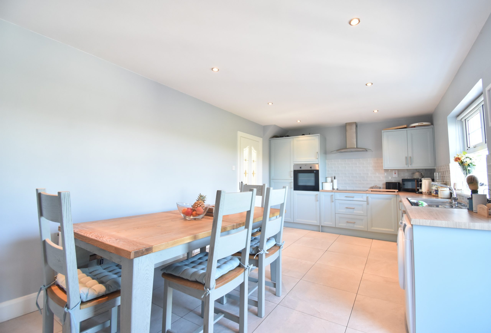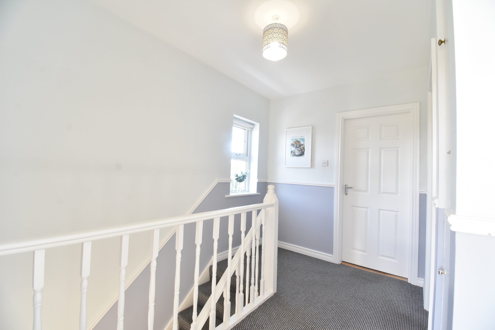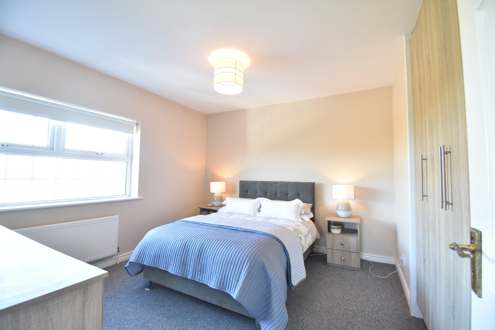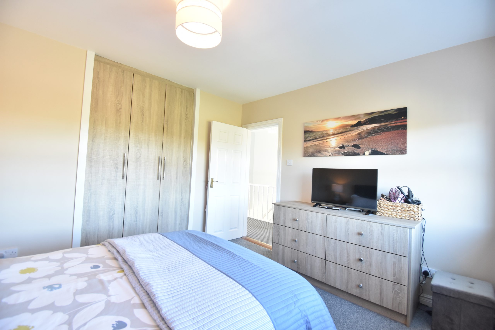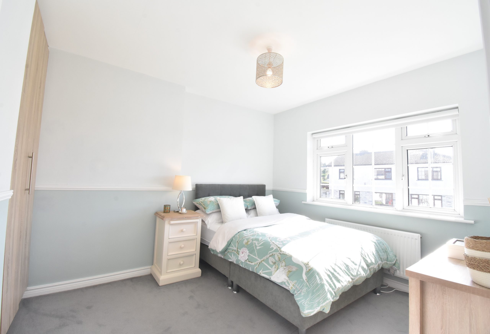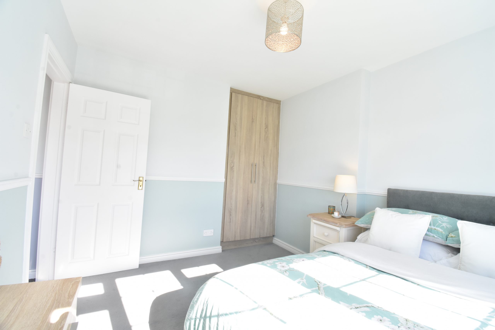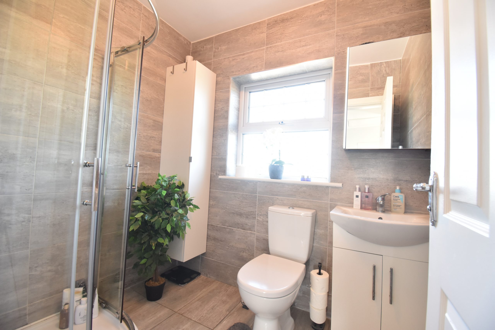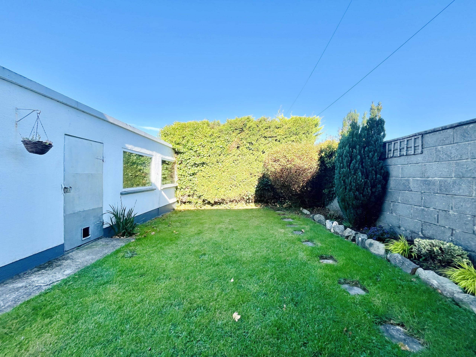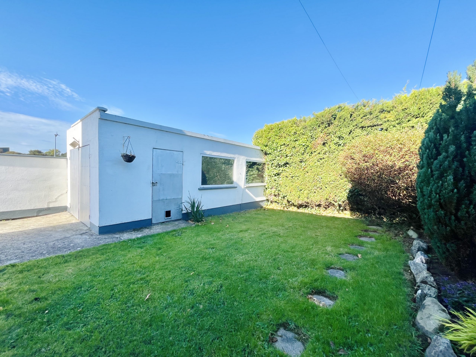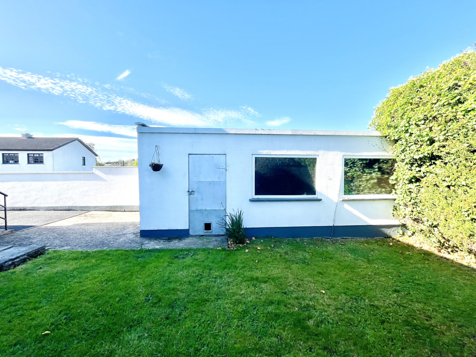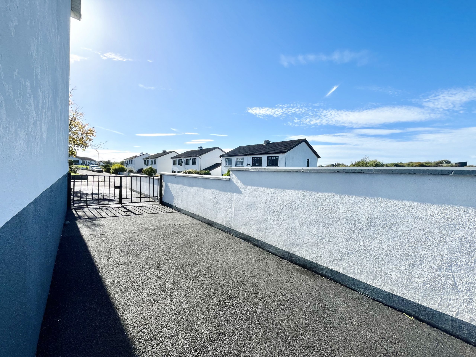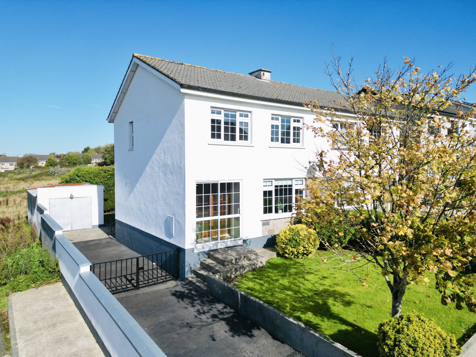41 Cherryorchard Heights, Enniscorthy, Co. Wexford Y21N9Y1
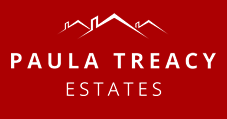
Phone: 053 92 42140 Email: info@paulatreacy.ie Web: https://www.paulatreacy.ie
Presenting to the market 41 Cherryorchard Heights, an impressive three bedroomed semi-detached property with detached garage offering two storeys of beautifully presented well laid out accommodations with a most sought-after address! Cherryorchard Heights is a very popular residential location due to its quiet peaceful surroundings, well built mature properties all in close proximity to Enniscorthy town and associated amenities.
This beautiful home has been maintained to a high standard over the years by its current owners and boasts an abundance of excellent features to include brand new fully fitted kitchen, oil fired central heating, open fire, upvc double glazed windows, spacious well-appointed accommodations, good level of insulation throughout, floored attic with stira staircase and offers a lovely neutral presentation perfect for the new owners to make their own. Paired with a fabulous residential location this home really does have so much to offer.
Location
Cherryorchard Heights built in the early 1990’s, is a small private development of only 40 homes, is a well sought after and consists of only semi-detached and detached properties. A mature location, being only minutes’ walk from supermarkets such as Lidl/Aldi and Pettitts Supervalu, schools, church etc all very accessible.
Accommodation
The well-proportioned and well-presented interior briefly comprises; entrance porch with tiled floor, leading to entrance hallway with tiled flooring, carpeted staircase to first floor. Leads to main reception room also laid to carpeted flooring and open fireplace with marble surround and stove front. The kitchen dining is a lovely bright space, crowned by a fabulous newly installed fully fitted kitchen in lovely duck egg blue colour with units at eye and waist level, tiled backsplash, tiled floor, complete with appliances.
The first floor comprises three spacious bedrooms, all very bright and well presented and each laid to carpet, two of which offer built in wardrobes. The family bathroom offers fully tiled floors and walls, wc, whb, shower cubicle and Triton electric shower. The attic level is floored and offers ease of access by way of stira staircase.
Garden
The property features lawn to front, private driveway with double iron gates. The front garden features traditional landscaped/lawned garden with private rear garden mainly laid to lawn. The rear is completely walled in with mature trees and detached Garage/ workshop (12ft x 24ft) approx.
Overall size
77 sq. meters (829 sq. feet) approx.
Included
Hob, dishwasher, oven
Services
Mains water, mains drainage, mains electricity, OFCH, fibre broadband



