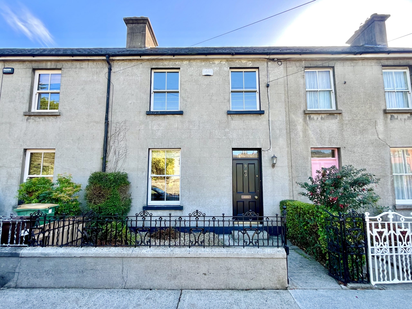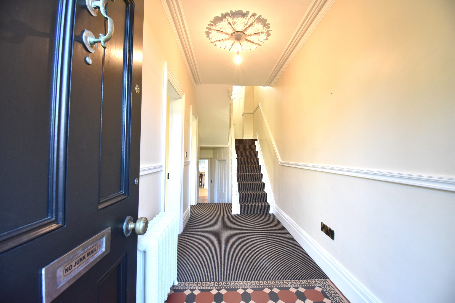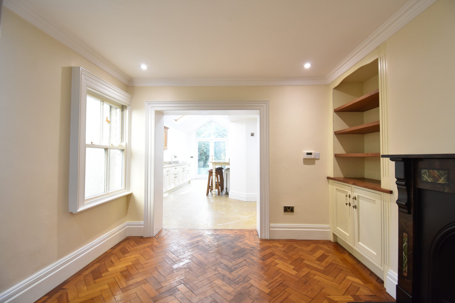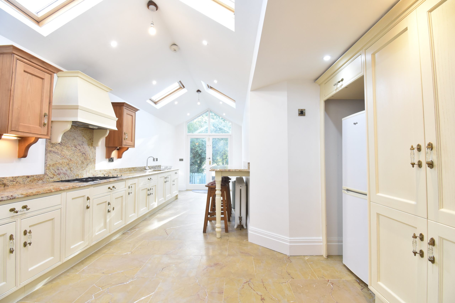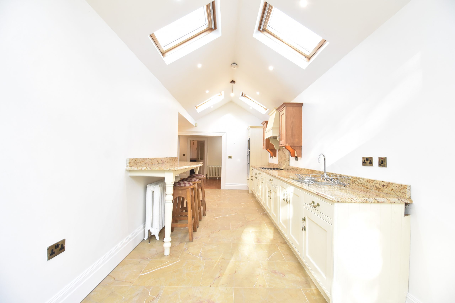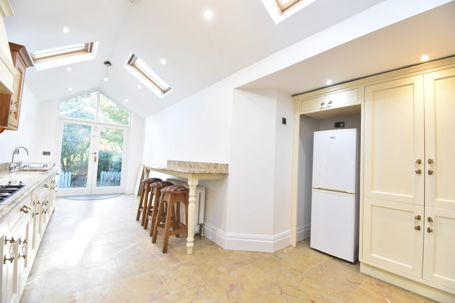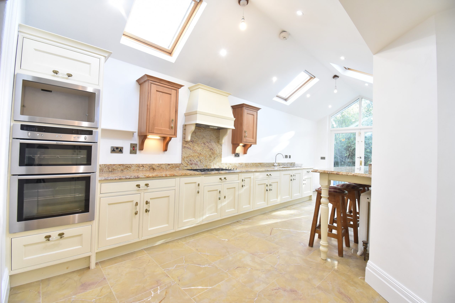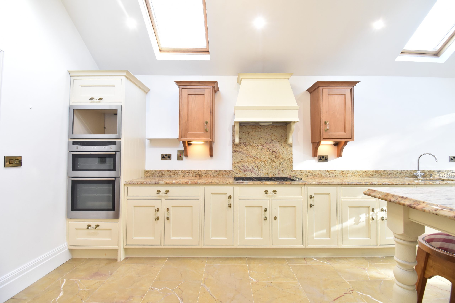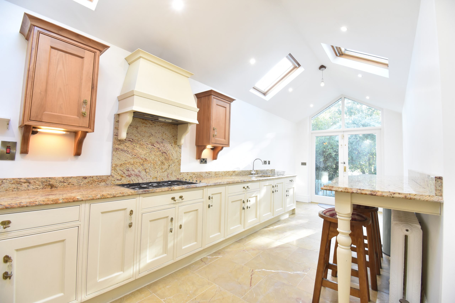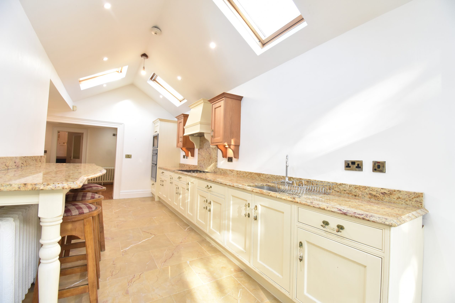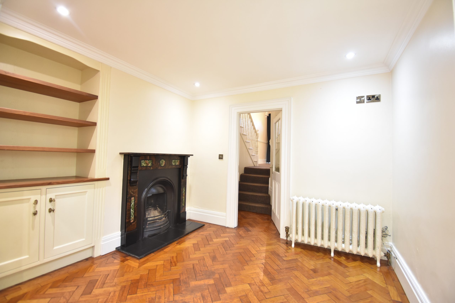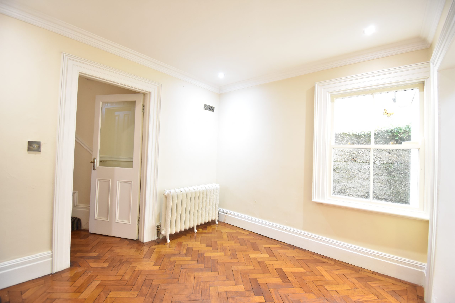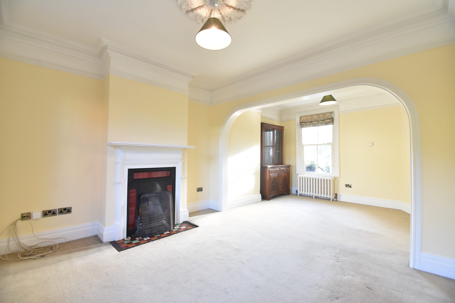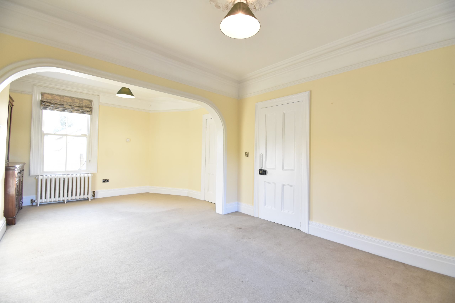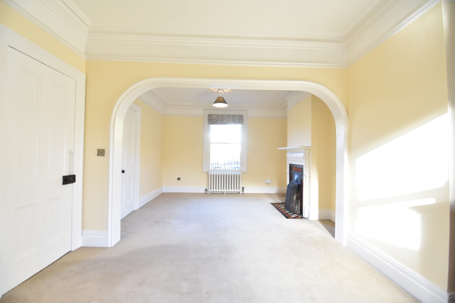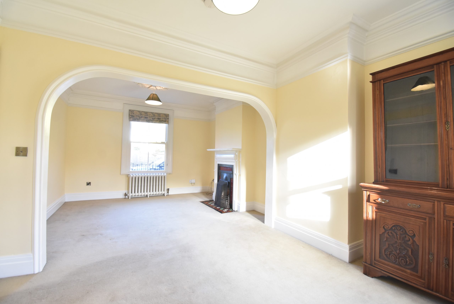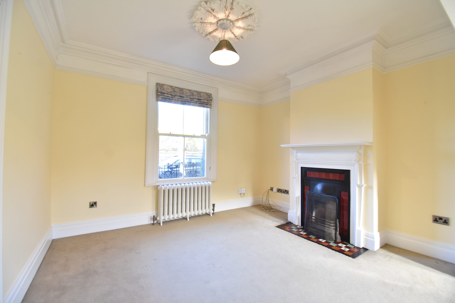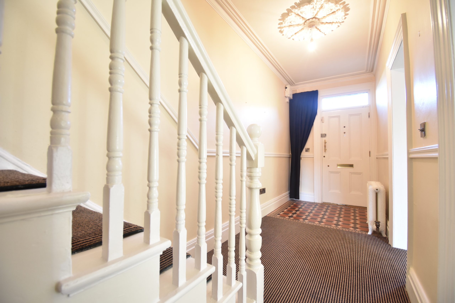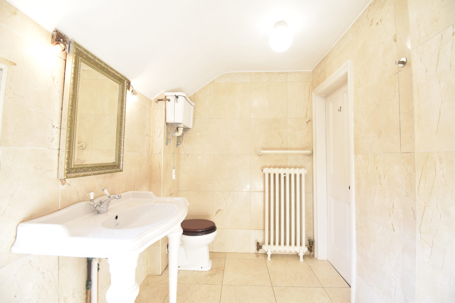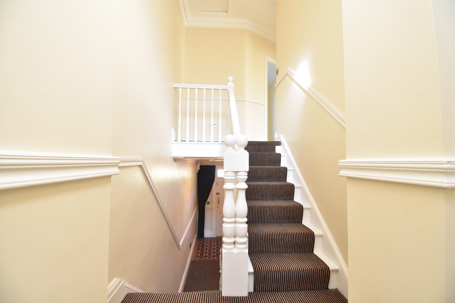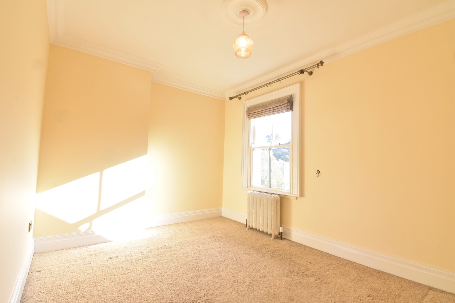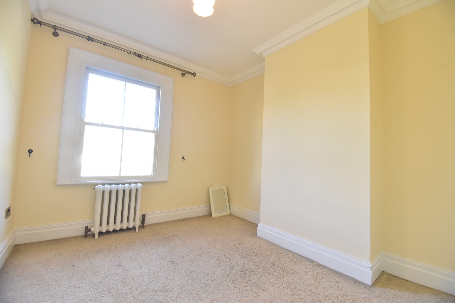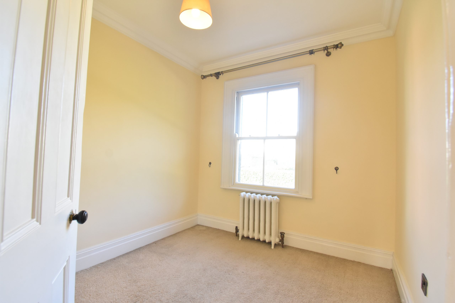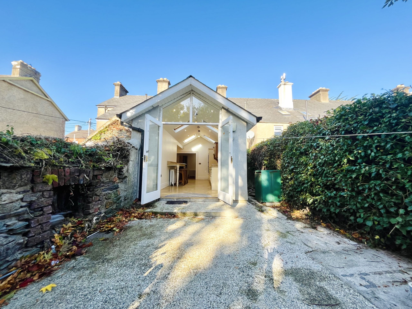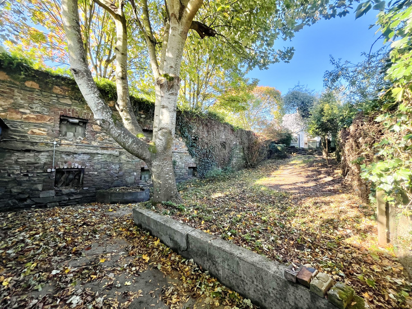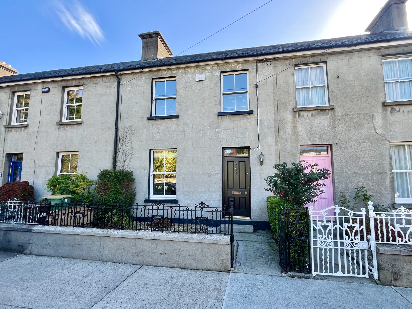9 O’Neill’s Terrace, Mill Park Road, Enniscorthy, Co. Wexford Y21D9E5
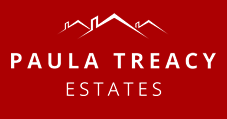
Phone: 053 92 42140 Email: info@paulatreacy.ie Web: https://www.paulatreacy.ie
Paula Treacy Estates proudly present to the market no 9 O’Neill’s Terrace set in a distinguished terrace of 10 properties dating back to 1911 located along Mill Park Road. Commanding an enviable position within very easy walking distance of town centre.
Undoubtedly one of the finest properties of character and elegance to come to the Enniscorthy market of recent times. An exceedingly well-appointed period residence, featuring wonderfully elegant and tastefully presented accommodation. Extended to include a fabulous kitchen/dining area, extensively refurbished and renovated in recent times featuring many modern features but kept sympathetic to the age and character of the property.
Many original features intact, synonymous with its era and having retained numerous handcrafted period features such as original staircase, front door, cornicing and centre roses, high ceilings, picture and dado rails, fireplaces, original tiling and timber to some floors combined with antique style radiators.
The property has benefited from full rewiring, replumbing to now includes oil fired central heating, uPVC double glazed windows with Sash window design in keeping with original, a fully fitted bespoke kitchen with marble worktop (includes appliances) and bathroom re model.
A unique garage/carport to rear provides access, storage and also potential to develop, subject to planning permission.
Location
All too rarely do residence of such outstanding quality come to the market in such a prime and highly sought after location. The convenience of this location speaks for itself, schools national and secondary, supermarket, shops, restaurant, coffee shop, hotels and alot Enniscorthy’s principal places of business a gentle walk away!
Enniscorthy newly developed promenade, a beautiful grassy walk along the River Slaney is located to the rear of the property, Picture oneself strolling to the Country Markets on Saturday morning with no parking worries!
Accommodation
Elegant accommodation which has been very well maintained and upgraded featuring well-proportioned rooms of great character from the front door to the fantastic bespoke hand-crafted kitchen one will notice a distinct attention to detail. The entrance hallway with original tiling leads to original staircase, carpeted with half turn to next level.
Leading off hallway is a formal double room sitting/living room which has been opened up to include windows to front and rear of property feature open fireplace. Proceed down steps from entrance hallway to fabulous extended kitchen /dining area
Dining featuring parquet timber flooring shelving and open fireplace, a dream fully fitted handcrafted bespoke kitchen with granite worktops featuring breakfast counter, includes appliances, French door to rear garden which step down abounded by stone walls.
The first-floor return features main bathroom with bath and shower over faces the rear of the property with storage area. On the return upstairs features three good sized double bedrooms laid to carpet.
Entrance hall
6.43m (21′ 1″) x 1.69m (5′ 6″)
Living room
6.45m (21′ 2″) x 3.79m (12′ 5″)
Dining room
3.12m (10′ 3″) x 3.43m (11′ 3″)
Kitchen
7.38m (24′ 3″) x 4.16m (13′ 8″)
Bathroom
3.59m (11′ 9″) x 1.81m (5′ 11″)
Hallway
4.40m (14′ 5″) x 1.67m (5′ 6″)
Bedroom 1
3.82m (12′ 6″) x 2.94m (9′ 8″)
Bedroom 2
3.39m (11′ 1″) x 2.90m (9′ 6″)
Bedroom 3
2.61m (8′ 7″) x 3.05m (10′ 0″)
Garden
A characteristic iron rail/gate in front garden, small garden. The rear is fully abounded via stone walls, a wonderfully harmonious garden offers privacy and seclusion
A unique garage/carport to rear provides access, storage and also potential to develop, subject to planning permission.
Overall size
c. 120 sq. m. approx.
Garage size
c. 23 sq. m. approx.
Services
Mains water, mains drainage, mains electricity, OFCH
Included
Oven, hob, washing machine, fridge freezer.



