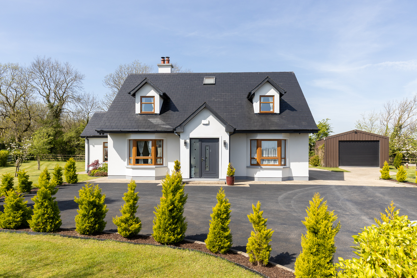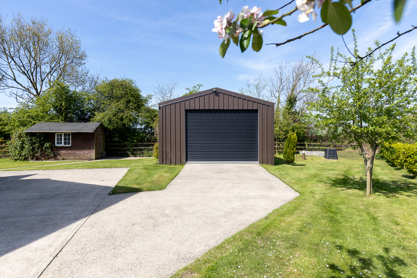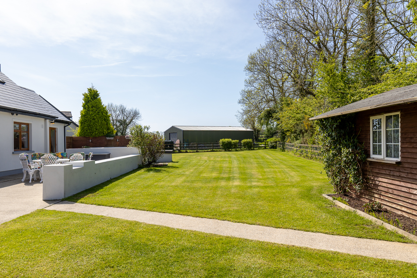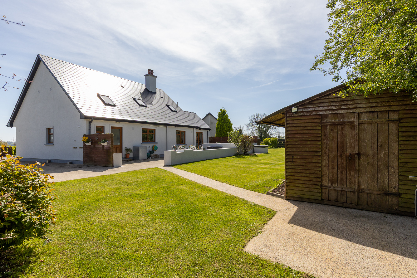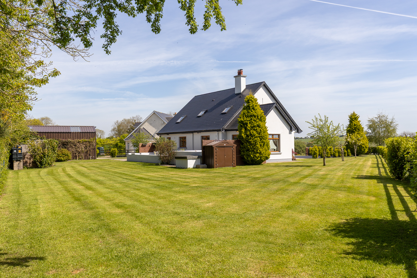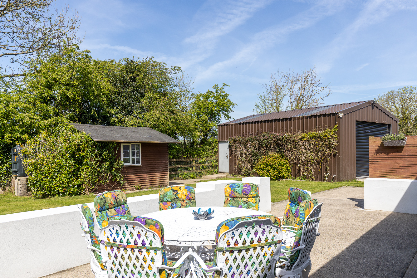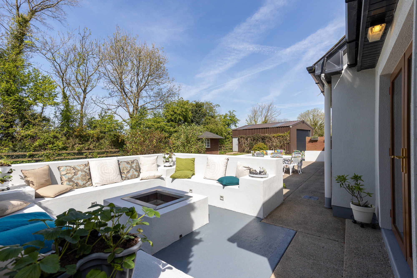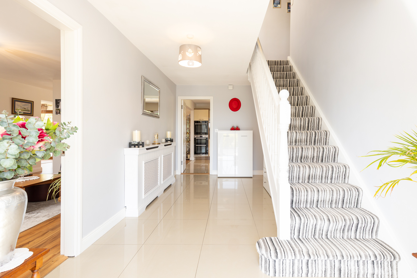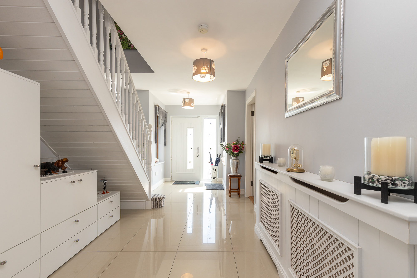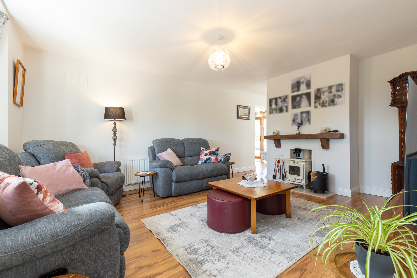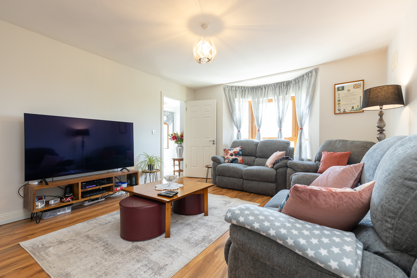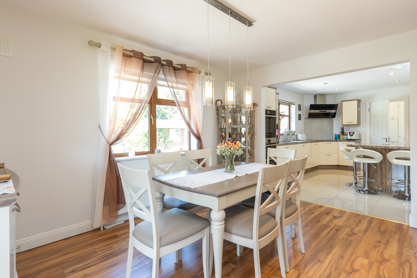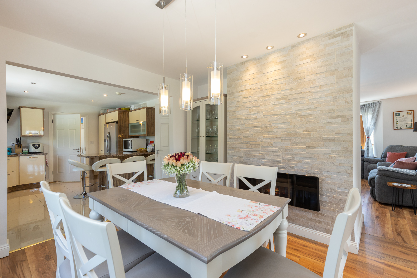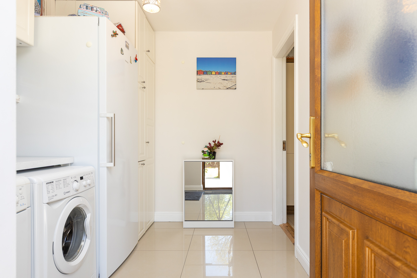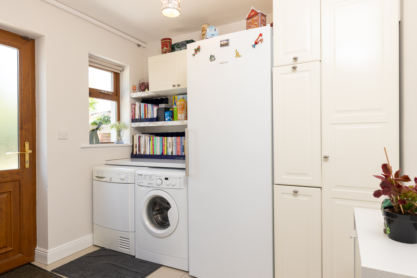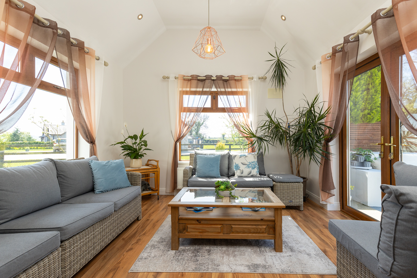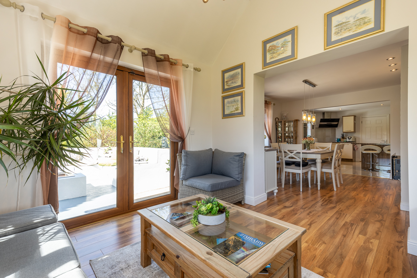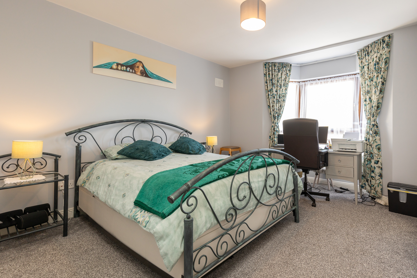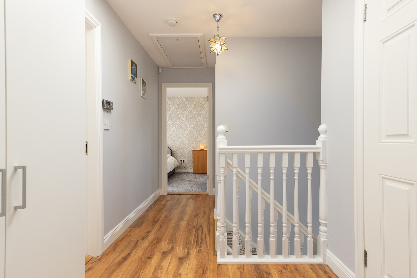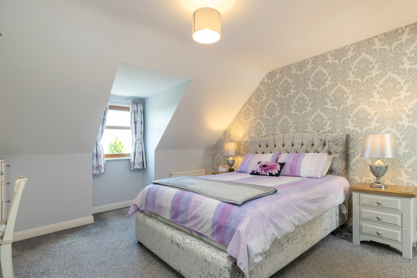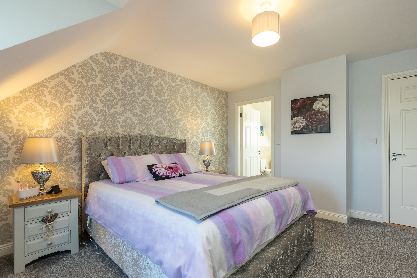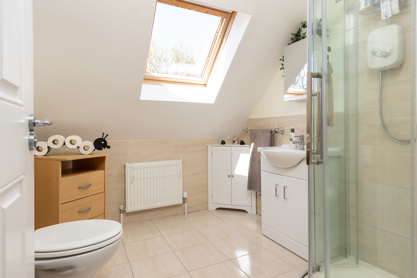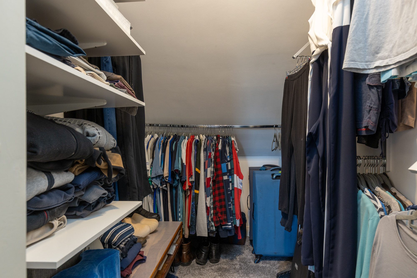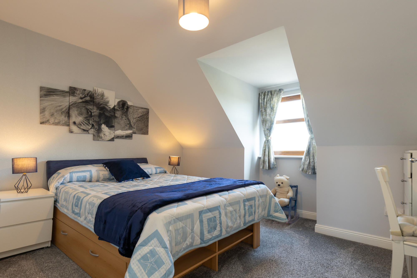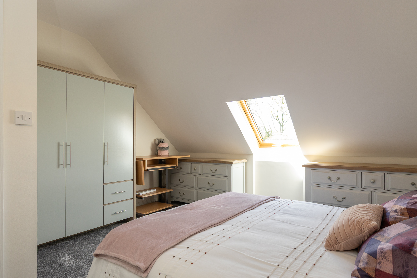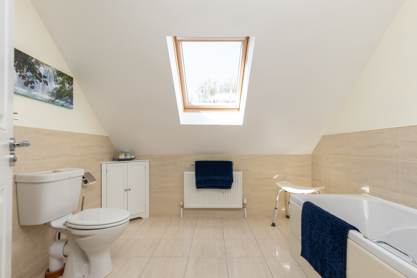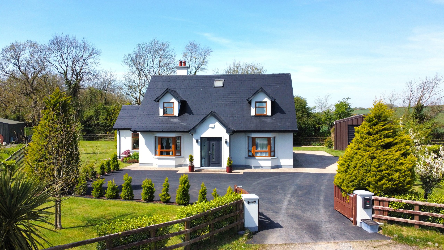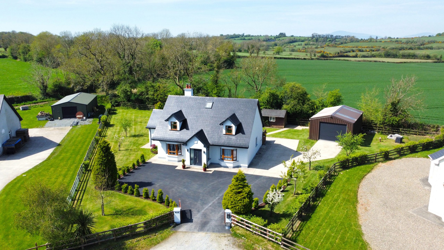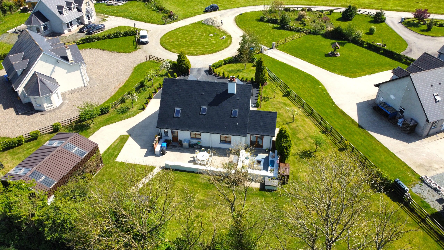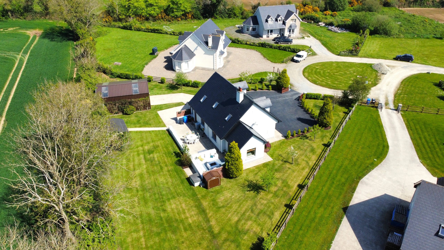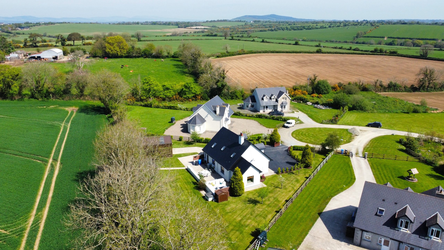3 The Meadows, Grange, Ferns, Co. Wexford
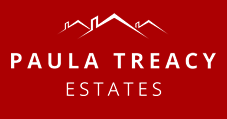
Phone: 053 92 42140 Email: info@paulatreacy.ie Web: https://www.paulatreacy.ie
Presenting to the market a picture-perfect family residence, located in an exclusive private enclave of only five properties in a serene countryside location, halfway between Ferns and Enniscorthy.
Built in 2007, 3 The Meadows is an immaculately presented four-bedroom detached dormer property of enviable proportions, designed with utmost comfort and style in mind. Built c. 2007, this impressive family home has been maintained to the highest standard both internally and externally and will be ready for immediate occupation by it’s new owners. In addition to its excellent presentation this home is abundant in fabulous features to include oil heating, alarm, double glazed windows, electric fireplace, stove fire, fully fitted hi-gloss kitchen with open plan dining/living/ sunrooms for utmost comfort, beautifully fitted bathrooms, spacious bedrooms as well as stunning gardens with stunning firepit with patio surround for outdoor entertaining.
This home boasts all mod-cons that anyone would need and is built to cater to any family’s needs, this gorgeous home offers space, comfort, and tranquillity in a private rural setting, only 10 minutes from Enniscorthy town and Ferns village respectively as well as the M11 to Dublin.
Features
- Woodgrain UPVC windows
- CCTV
- Alarm
- Oil fired central heating
- Stove via solid fuel
- Excellent Ber rating of B3
- Beautifully maintained contemporary home with stylish presentation
- Private exclusive development
- Beautifully mature manicured gardens
Grounds
Approached via tree lined avenue opening to a private enclave of 5 homes
No 3 features tarmac driveway, flanked by immaculate maintained lawn, shrubbier, flower beds etc
C0.33 acre south facing rear garden
Sunken patio with firepit and led lighting
1 Barna Shed and 1 Large Adman Steel Shed (internally finished to the highest spec) 6m x 4m
Location
20 minutes Enniscorthy /13 minutes Ferns /10 mins to M11 link motorway, beautiful beaches 15 mins, nearby villages Monageer or Boolavogue provide convenient amenities.
Bus and Train route Rosslare to Dublin
This showstopping property is approached by way of private driveway framed on both sides by meticulously manicured lawns with landscaped shrubs. On entrance you are greeted by bright and spacious entrance hallway laid tile to floor with timber staircase to first floor with carpet, and fabulous understairs storage.
Into the left is the spacious sitting room presenting a fabulously open plan feel offers laminate flooring and cream stove fire with minimalistic fireplace surround.
Proceeding into the opulent dining room this is a highly stylish space with beautiful stone feature wall and electric fireplace for relaxing ambience, spot lighting to ceiling. The kitchen continues the contemporary chic theme and offers tiled flooring, fully fitted units in neutral cream and marble effect worktop, tiled backsplash, breakfast counter and appliances included (listed below). Just off the kitchen is the utility which offers additional units for storage, plumbed for washing machine, tiled to floor.
Just off the dining room is the beautiful conservatory/sunroom which is a fabulous feature of the home , consisting of laminate flooring, windows to three sides for sun at all times of the day, spot lighting to ceiling.
There is one bedroom to the ground floor, laid carpet to floor and offering sizable proportions for versatility of use, built in wardrobes. The ground floor bathroom consists of fully tiled flooring & ceiling in neutral sand/brown colour, wc, whb and shower cubicle with Triton electric shower.
To the first floor are three excellent sized bedrooms. Bedrooms 2 & 3 are laid to carpet and both provide built in wardrobes. The master bedroom is also laid to carpet and boasts ensuite bathroom (with wc, whb, shower cubicle with Triton electric shower ) , in addition to fabulous walk in wardrobe with ample storage space. The family bathroom consists of wc, whb, and bathtub with fully tiled floors and part tiled walls.
Services
Private well, (well to rear with filter), communal drainage/septic system, OFCH controlled from an App, Fibre Broadband.
Included Items
Fridge freezer, Hob, extractor, 3 Bosch ovens, Washing machine, tumble dryer, wood burning stove, ride on lawnmower.
Overall size
190 sq. m. approx.
BER
B3




