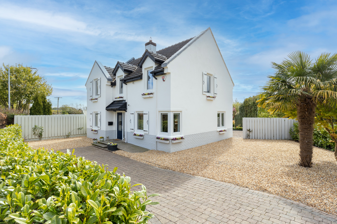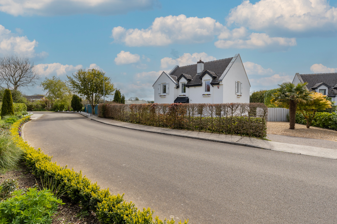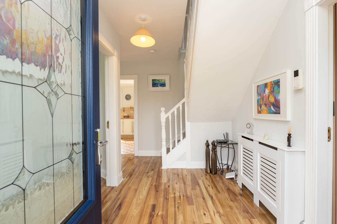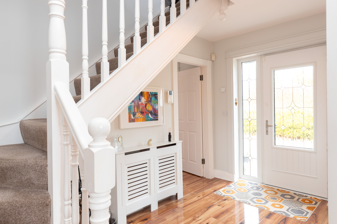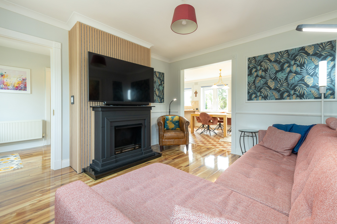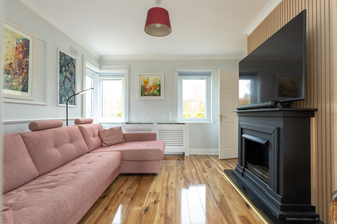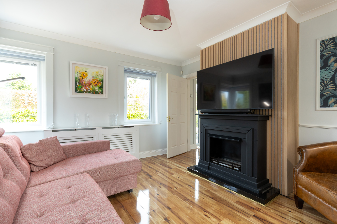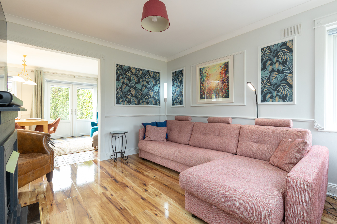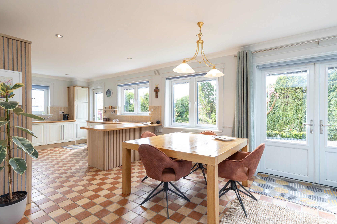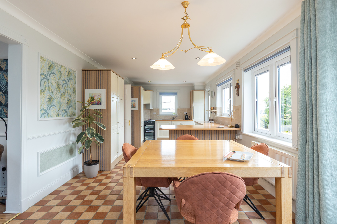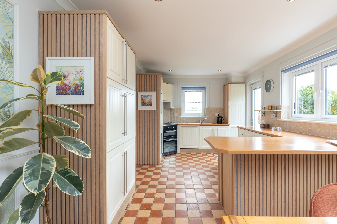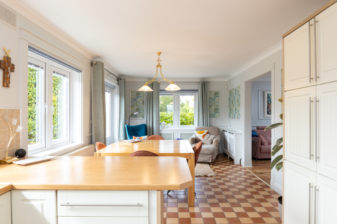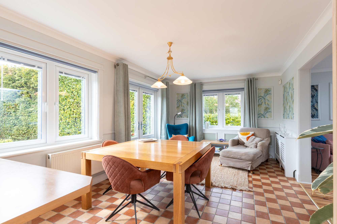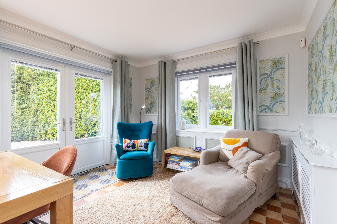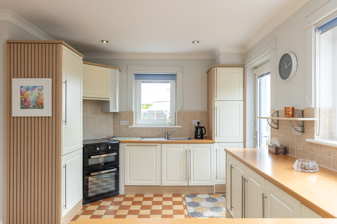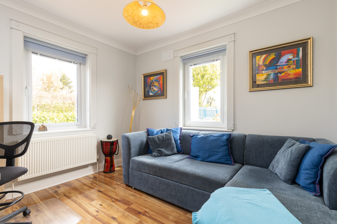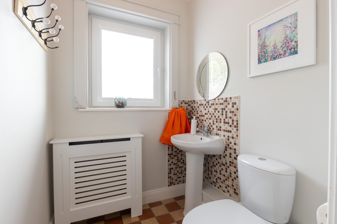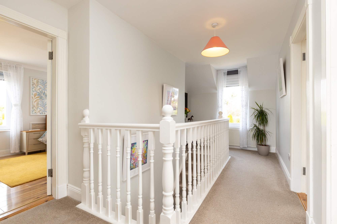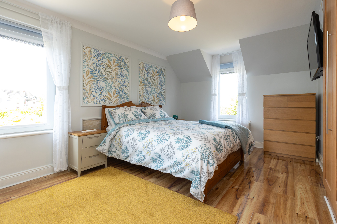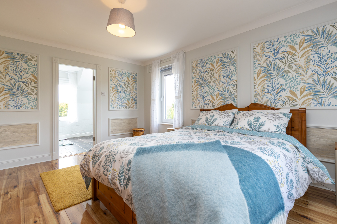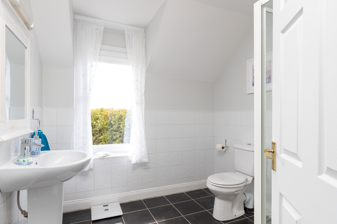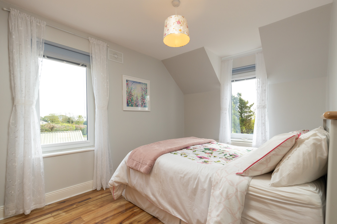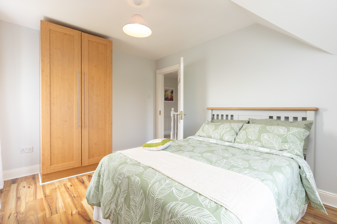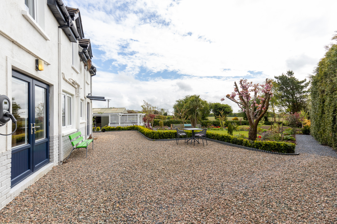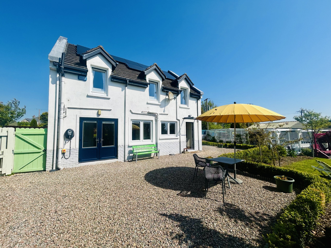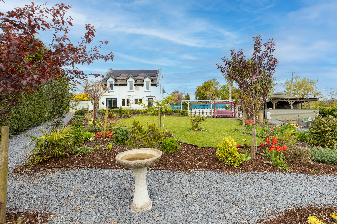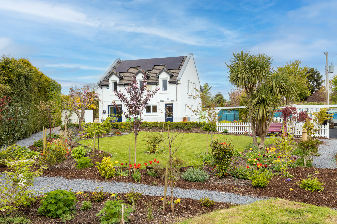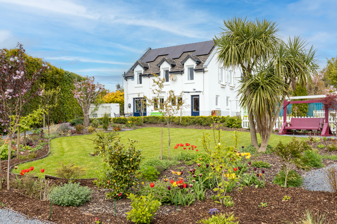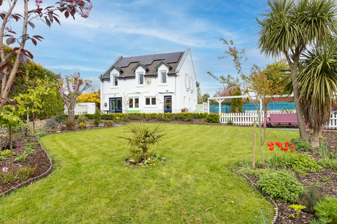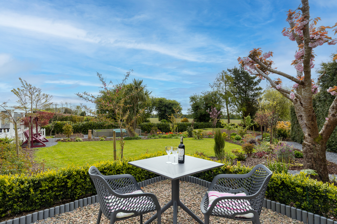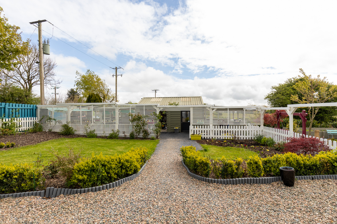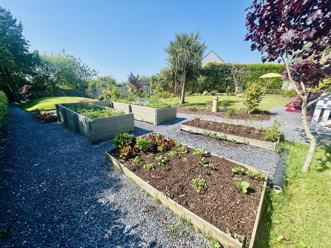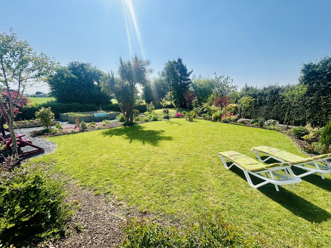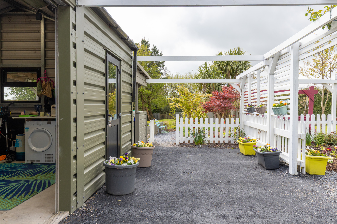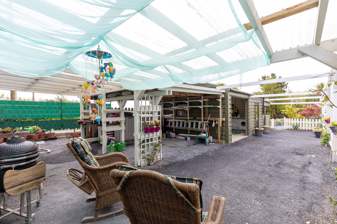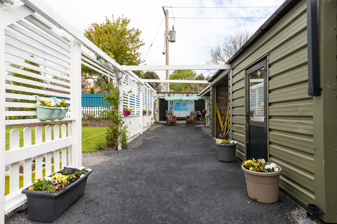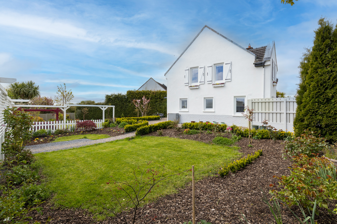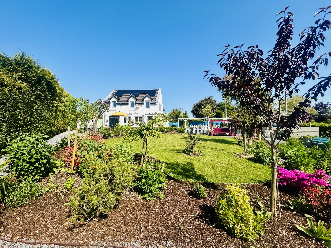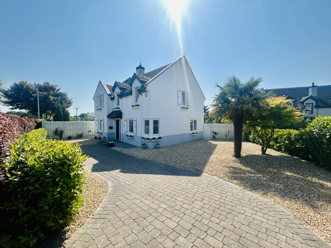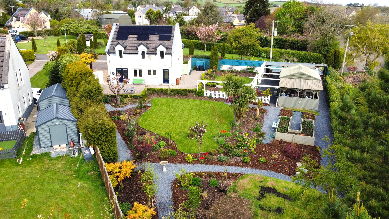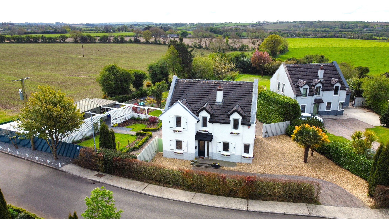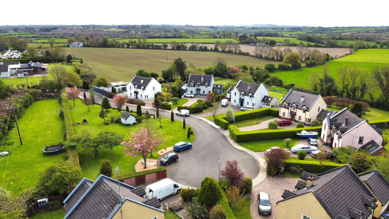1 Hillview Court, Oulart, Co. Wexford
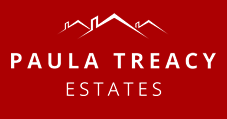
Phone: 053 92 42140 Email: info@paulatreacy.ie Web: https://www.paulatreacy.ie
No 1 Hillview Court is a truly showstopping four bedroomed detached residence, enviably located in an exclusive private development of only 7 detached homes in the village of Oulart, Co. Wexford. This home is being presented to the market in what can only be described as showhouse condition, having been maintained to a truly immaculate standard over the years. This really is a dream family home, and the pristine interior coupled with the absolutely magical exterior ensure that this property ticks every single box.
Situated in the heart of Oulart village and and only ten minutes’ drive from the beautiful beaches of Blackwater, Morriscastle and Curracloe and both Gorey and Wexford towns, this property has a variety of amenities and areas of natural beauty on its doorstep, while maintaining a tranquil residential setting which would suit a wide range of buyers.
This fabulous home has been designed with utmost taste and sophistication in mind, and has just been recently painted internally and externally, ready for the market. In addition to this, new laminate flooring has just recently been put down throughout, walk in ready for any new purchaser.
Boasting a superb B1 BER energy rating, this home offers many energy efficient features to include solar panels, fully insulated walls & attic, Zappi EV charging point and Bioethanol fire. Other fantastic features in the property include oil heating, upvc double glazed windows and triple glazed to rear, stunning fully fitted kitchen, beautifully floored throughout, french doors to private beautifully designed & landscaped rear garden.
Accommodations within this property are highly versatile and can be tailored to suit one’s own particular needs, offering ample spacious rooms to include three bedrooms upstairs and one downstairs (ideal for home office, studio, playroom etc.).
On approach the property is entered by way of private driveway fully abounded by mature hedging for a private environment. The driveway is flanked by beautiful pebbled patio areas.
On entry to the home, the elegant tone is set via the beautiful glossy laminate flooring (newly laid), staircase to first floor and bright airy surroundings. The sitting room is in to the right, with open fireplace with marble surround inset fire, elegant panelling to walls.
The kitchen is a delightful space offering most stylish fully fitted shaker style timber units in sandy colour and cream fronts with ample storage space, tiled backsplash/part tiled walls and timber effect worktops. The floors are fully laid to tile. Such decorative features showcasing utmost attention to detail include beautiful panelling to wall, coving to ceiling, decorative window trimmings and dado rail. Double french doors lead to rear garden. There is ample space in this room for dining area/lounge area, a perfect family room.
The downstairs bedroom is also laid laminate to floor and presents an array of versatile options for use to include home office, second reception, playroom, studio, home gym etc. The downstairs guest wc offers fully tiled flooring, tiled to wet areas and wc & whb.
To the first floor, the spacious landing leads you into three more fabulously sized bedrooms, each one of these has also been freshly laid to laminate flooring include built in wardrobes. The master bedroom is a most beautiful space offering decorative panelling to walls for a chic finish and ensuite bathroom to include spacious fully tiled floors, part tiled walls, wc, whb and shower cubicle.
The family bathroom continues the similar theme offering tiled flooring, part tiled walls, bathtub, shower cubicle, wc & whb.
Garden
The garden of this property is a true highlight, and proudly showcases all the love and care that has gone into it’s maintenance over the years. C0.37 acre approx.
This most colourful garden has been divided into various sections for lawn areas, planting trees, shrubs, flowers, growing vegetables, as well as patio areas for recreation and enjoyment, each connected by way of pebbled pathway to stroll around and enjoy.
The garden also plays host to two excellent sheds, both with most versatile uses. One of which is currently in use as a utility room and the other as a garden room/ storage area. This garden has been designed meticulously for absolute functionality and pleasure in mind.
Overall size
- 140 sq. ft. Shed sizes 28.5 sq. m.
BER
B1
Services
Mains water, mains electricity, private wastewater treatment system.
Included
Appliances, curtains/blinds, light fixtures, EV charger. (Zappi)
Oulart Village
Situated in the heart of the Oulart village, this property is afforded convenience to several excellent amenities to include National school, shop, takeaway, bars and community hall. A vibrant sporting culture thrives with Oulart/The Ballagh GAA club a great addition to the village. Oulart Hill is renowned for fabulous scenic walks and there are several distinctive trails in the area as well as “Tulach a’ tSolais” monument.
Only 5km from roundabout ramp access to new Motorway M11 Wexford to Dublin, making commute to Dublin /Waterford/cork etc much shorter and more accessible.
Only ten minutes’ drive of Enniscorthy, twenty to Wexford and Gorey town as well as only ten minutes drive from South East beautiful beaches, Blackwater, Curracloe and Kilmuckridge.



